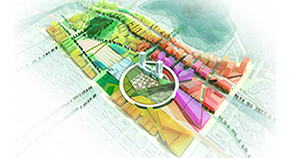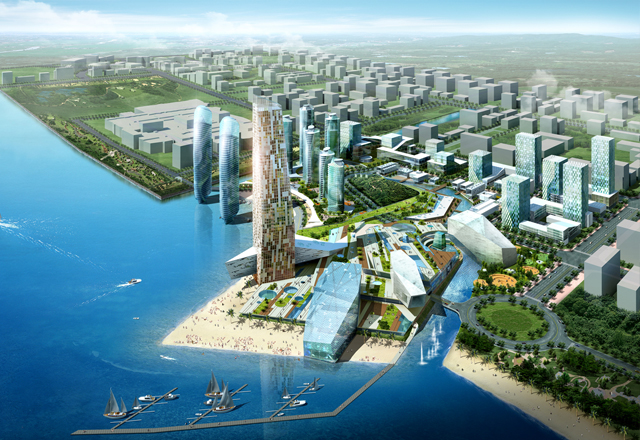PROJECT
HOME > PROJECT
Master Plan for Poongsan District, Haeundae-gu, Busan
LocationBusan, Korea
TypeUrban Design
Site Area1,405,296㎡
Design2009
Overview
This project is a regional development model cleared from the development restricted area, and it is designed as a Sports Complex having an eco-friendly green city that uses surrounding natural environment and a domed stadium to as its center. The contact surface of the green area is increased by forming Green Fingering, connecting Seokdae arboretum and Jangsan Mountain which is being built at its surrounding site. Leisure scape of nature and relaxation is provided by forming a virtuous cycle number system that connects the water system of Jangsan Mountain and Seokdae river-Suyeong river. Various types of residential spaces that share with nature are made, visitor areas and residential areas are separated for a pleasant environment, and a healthy community is formed through well-being facilities such as golf course, medical center, spa, and so on.



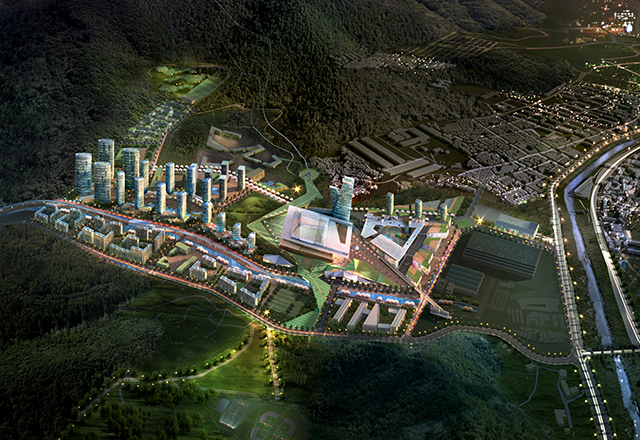
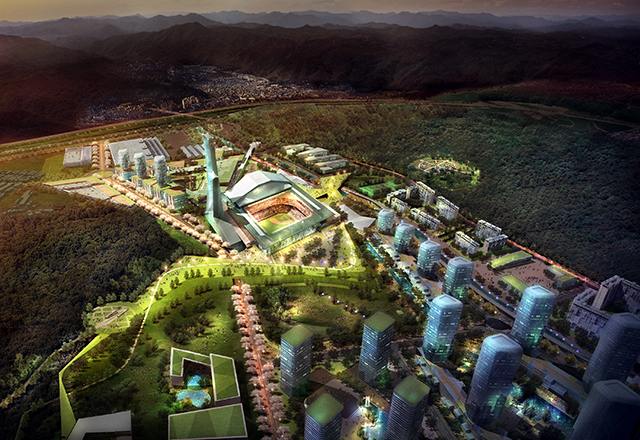
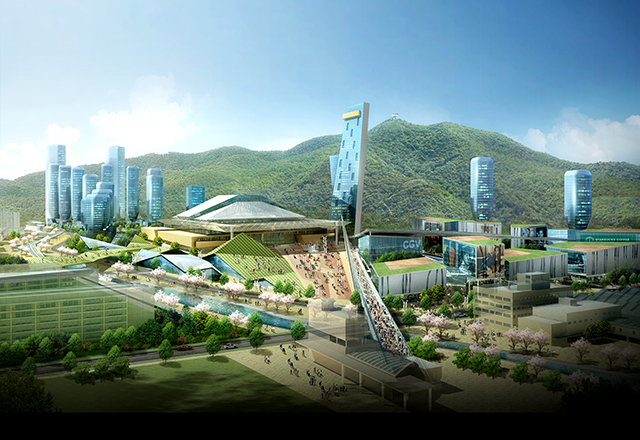
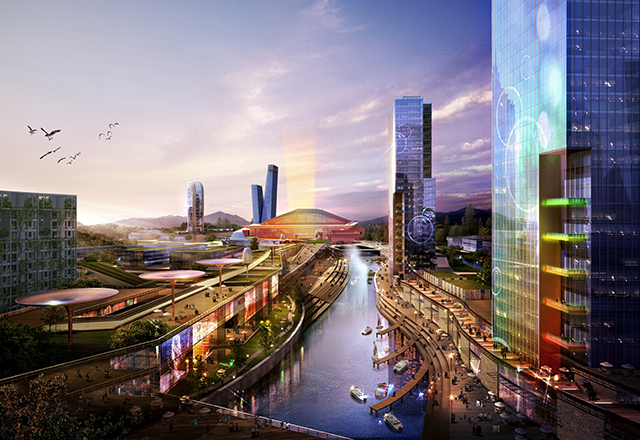
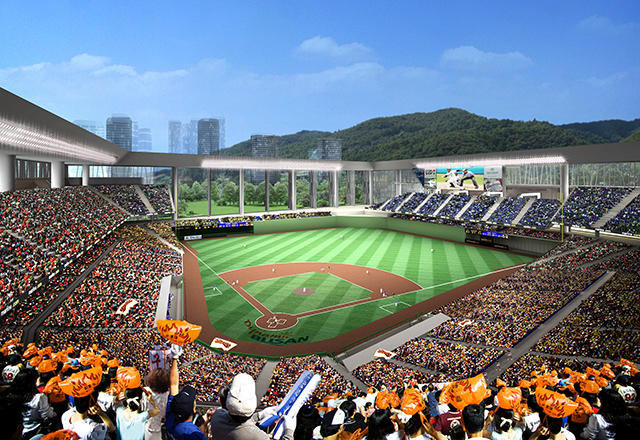
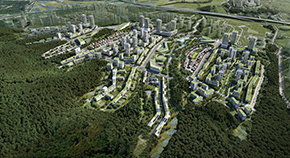
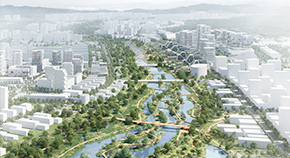
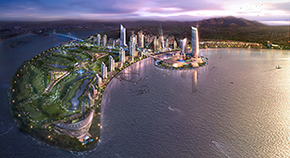
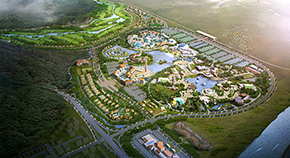
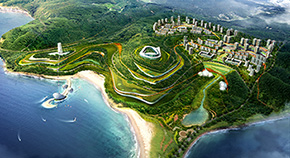
![[Participated] Dongtan2 City Master Plan](/upload/prjctmain/20141209174725104993.jpg)
