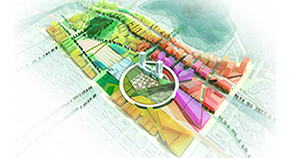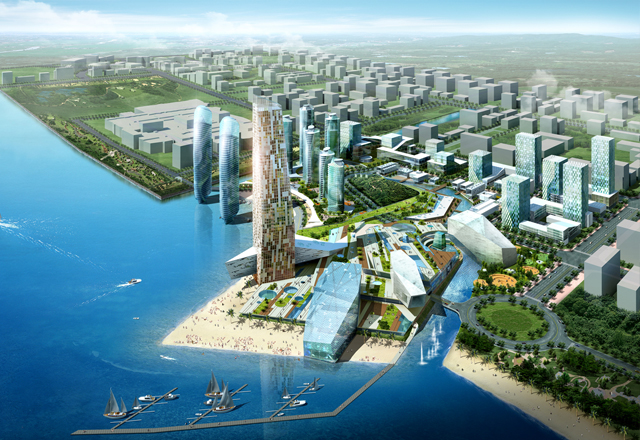PROJECT
HOME > PROJECT
Da Phuoc International New Town Master Plan
LocationVietnam
TypeUrban Design
Site Area2,100,000㎡
Design2009
Overview
Da Phuoc International New Town is planned as a reclamation project in Da Nang City, Vietnam to target new international business environment, settlement environment and tourism environment. It is planned accordance with the design principles such as the analysis of a target area status, the close relationships with the existing CBD, the integration of urban facilities and services, the promotion of diversity, connectivity in public places and nature friendship. The integrated service facilities and the pleasant waterfront space are planned in the international business district and gathering customers such as cultural, commercial facilities are constructed in Mixed-use district with cultural and residential and at the same time it is equipped with a high-rise residential complex facilities and living facilities. House district is planned to make the most of the natural environment of coast to enjoy and provides a world-class residential environment and at the same time it promotes public coast access connecting pedestrian road to the coast.



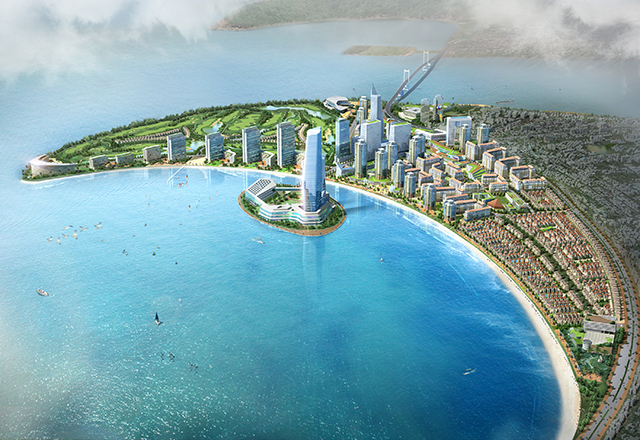
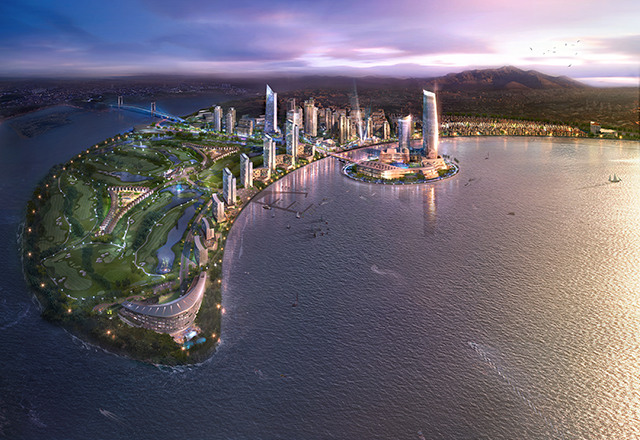
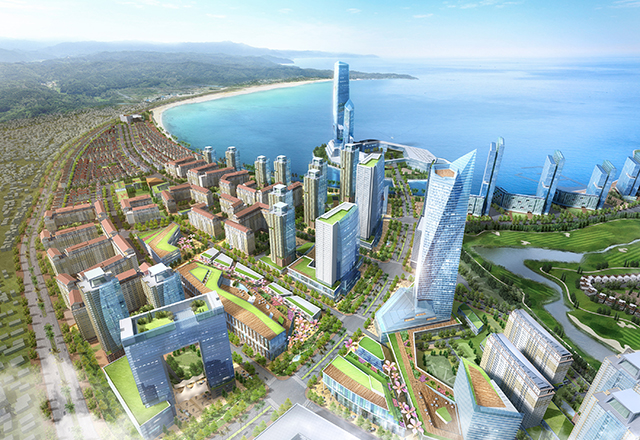
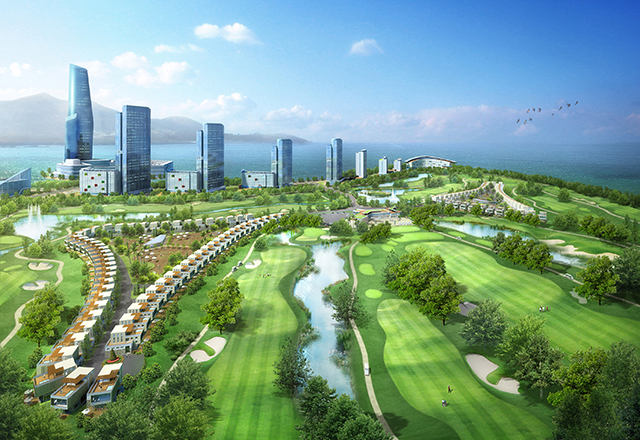
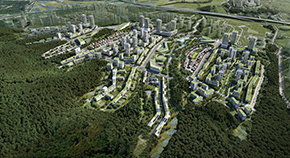
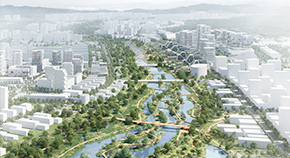
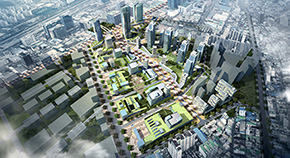
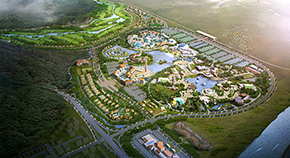
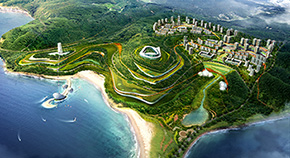
![[Participated] Dongtan2 City Master Plan](/upload/prjctmain/20141209174725104993.jpg)
