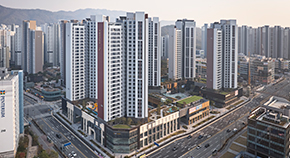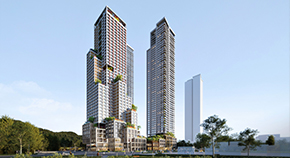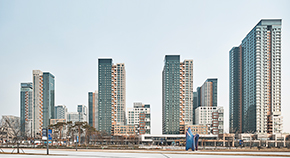PROJECT
HOME > PROJECT
Asan Baebang District Block 2
LocationChungnam, Korea
TypeMixed-Use
Total Area352,045㎡
Scale B2 / 64F
Design2008
Overview
This project is planned to provide diverse residential environments with high-rise tower and low-rise terrace type residential with the motif of ‘7 major European old castles’ to differentiate and add value to the community and residences. Human scale cluster-type spaces are also formed to provide comfort and a sense of belonging. These cluster spaces are gathered in an overlapping composition to form a large complex where people can experience various activities and daily lives reflecting the growing community. Various additional facilities are planned at each cluster, providing residents with a variety of spatial experiences and a new lifestyle after integrating the central square.



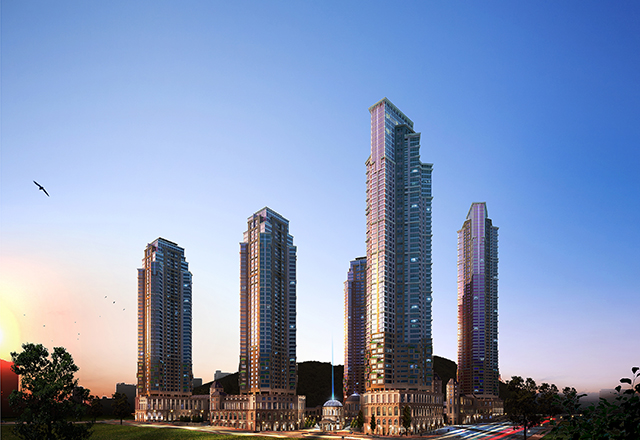
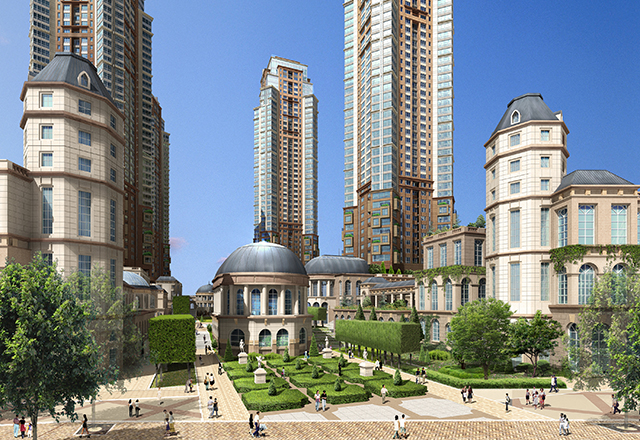
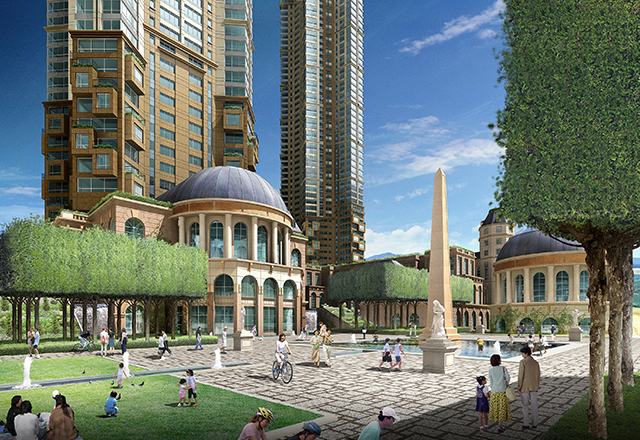
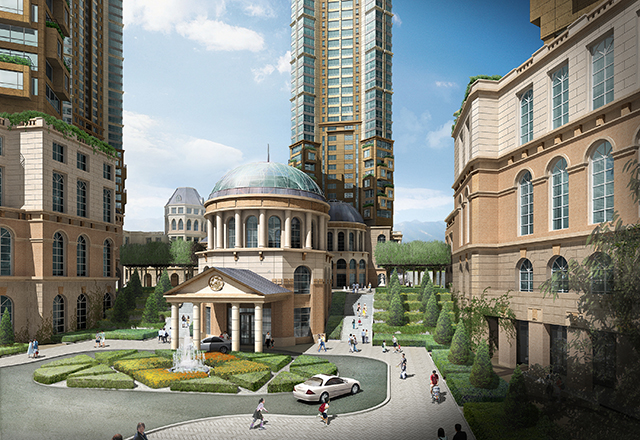
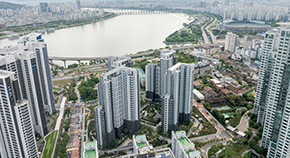
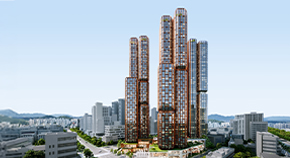
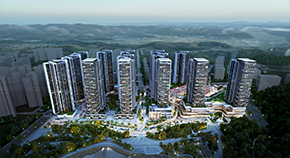
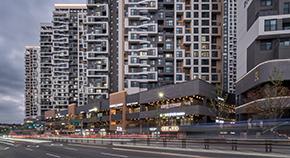
![[Participated] International Design Competition for Changdong Station Transit Complex Center](/upload/prjctmain/20240529143142916179.jpg)
