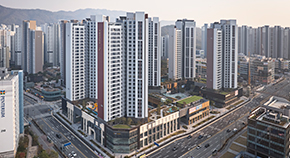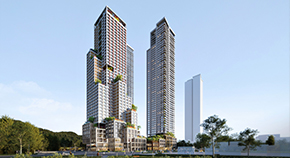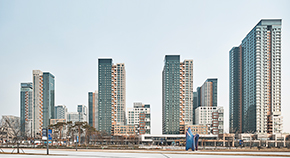PROJECT
HOME > PROJECT
Master Plan for the Relocation Site of Yeongdeungpo Correctional Institution
LocationSeoul, Korea
TypeMixed-Use
Total Area442,944㎡
Scale B5 / 39F
Design2008
Overview
The aim of this building is to build a community-centered mixed-use complex with a concept called ‘West Growth Pole’ (a central living zone in the West South area of Seoul). It is planned as a complex where residential, office, educational, commercial, and cultural facilities come in harmony under the symbolic theme of ‘Bichae World’. ‘Bichae World’ has a dual meaning of ‘the World of Light’ and a new space of ‘Emptiness and Filling’. Accessibility and awareness to the complex is achieved by developing a Square from the building entry area which is connected to a relatively narrow main road and from there, a natural city and cultural commercial district is formed along the way to the park. As residential, office, commercial, cultural facilities and parks develop, the relocated site for the correctional facility will become the main center promoting vitalization of the neighborhood.



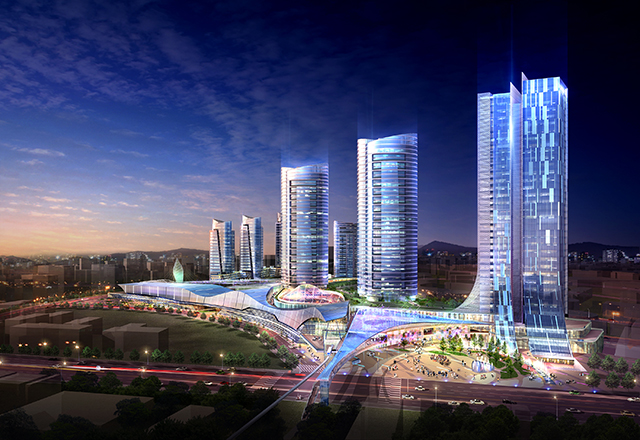
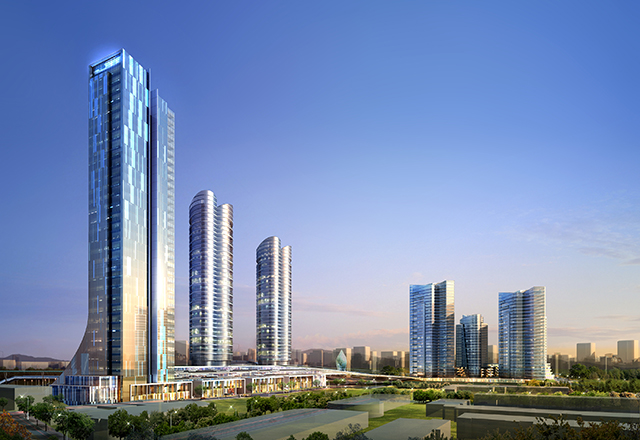
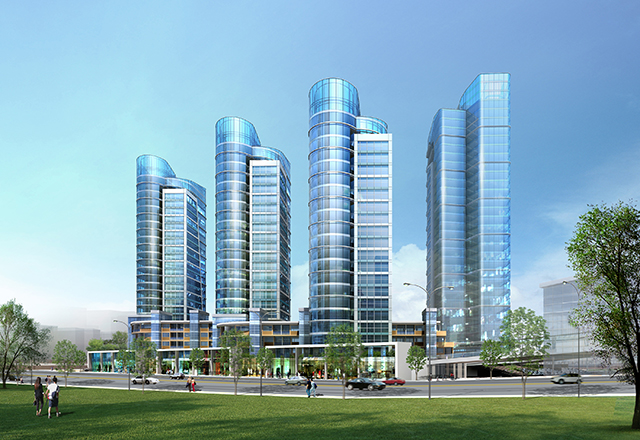
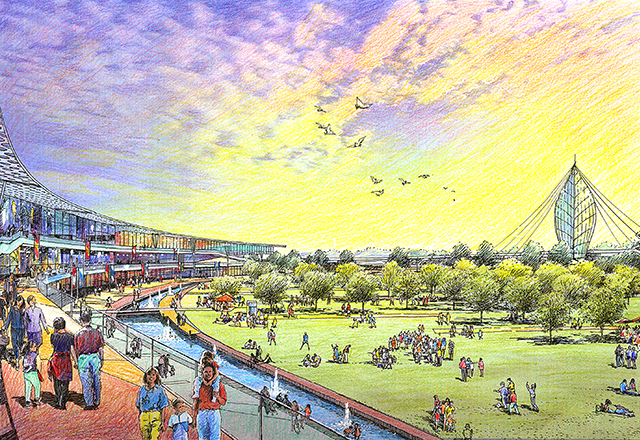
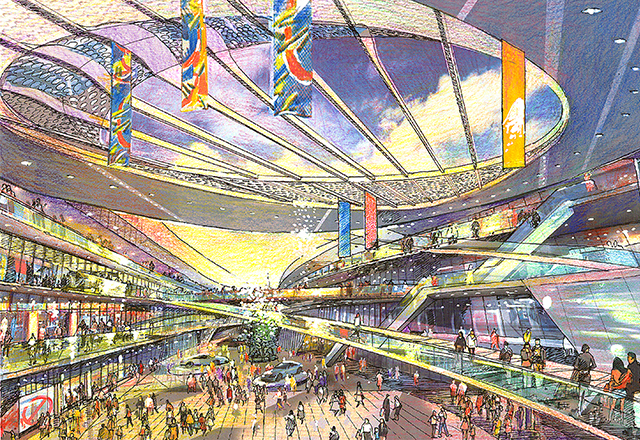
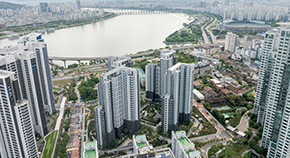
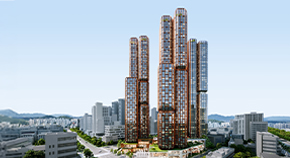
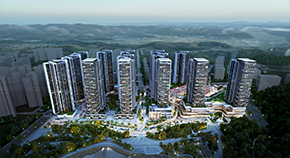
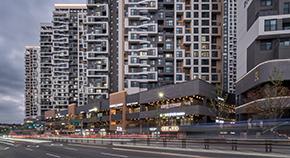
![[Participated] International Design Competition for Changdong Station Transit Complex Center](/upload/prjctmain/20240529143142916179.jpg)
