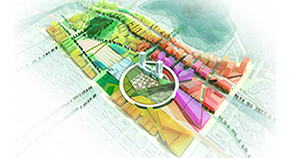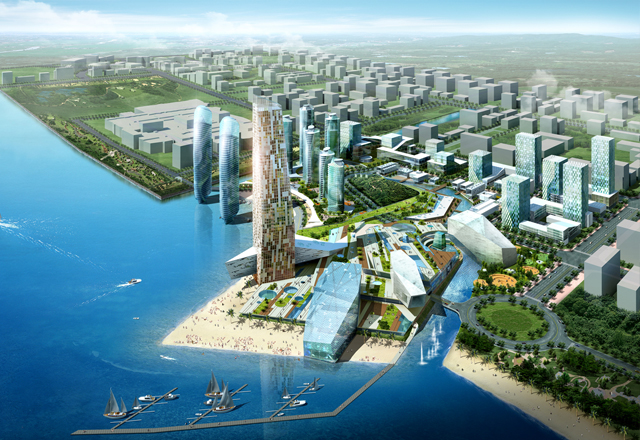PROJECT
HOME > PROJECT
Uzbekistan Tashkent Masterplan
LocationUzbekistan
TypeUrban Design
Total Area1,260,840㎡
Scale B2 / 25F
Design2007
Completion2009
Overview
This project plans to establish a place of the international financial business in the central city of Uzbekistan. It builds a city brand as a future-oriented and financial business multi-complex that is harmony with commerce which is the financial business center, culture, education and residence. There are three kinds of vision. The first one is ‘Re-Birth of CITY’. It rearranges life infrastructure such as making adjustments of urban and nature and circulatory system of greens and water. The second one is ‘Reformation of CITY’. It tries to make future residential complex, accommodations and commercial facilities to be the integrated three-dimensional complex with entertainment elements. The third one is ‘Evolution of CITY’. It creates a symbolism in the urban landscape as a place to do it worthy that this place is a symbol of Tashkent city and at the same time it plays an important role in business, commerce, culture at developing Tashkent city.



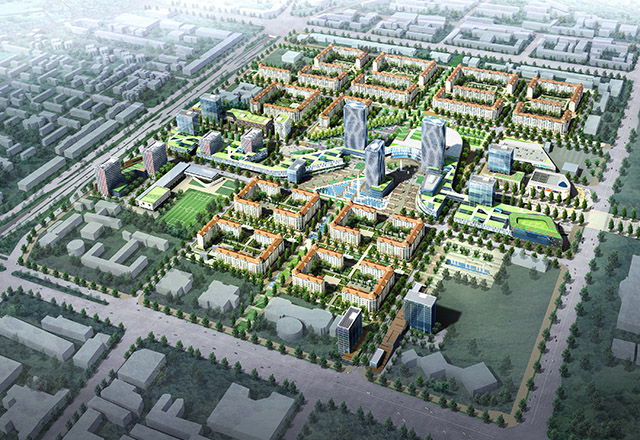
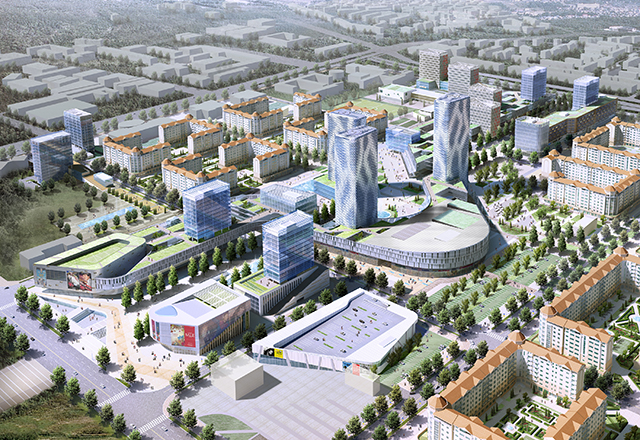
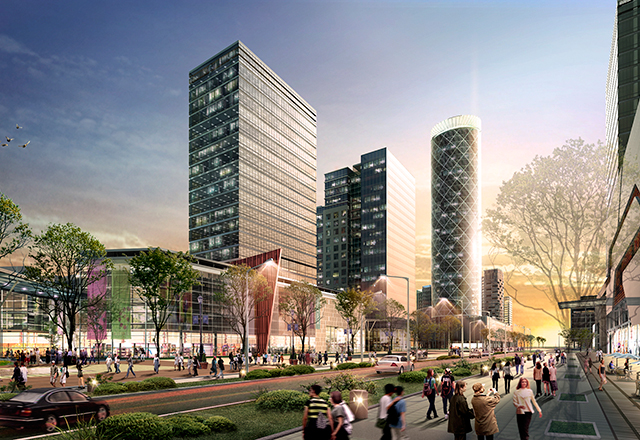
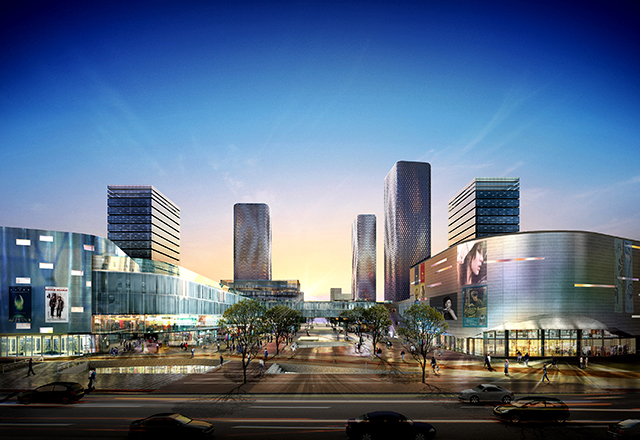
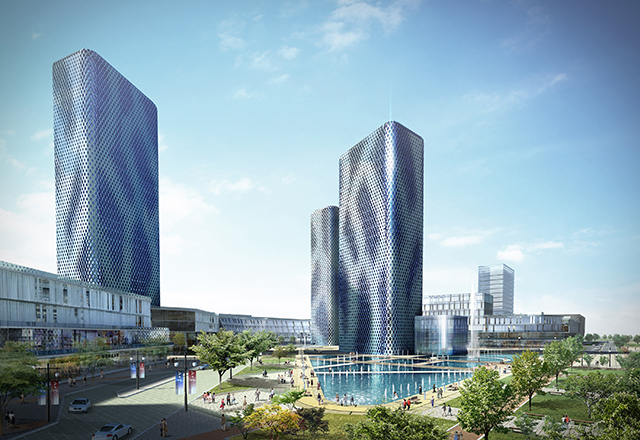
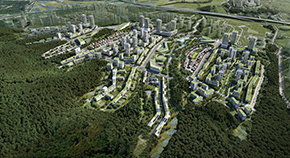
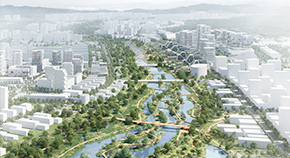
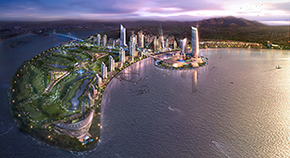
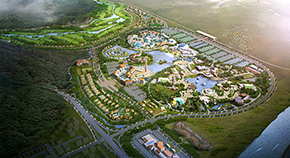
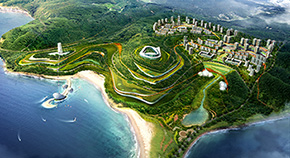
![[Participated] Dongtan2 City Master Plan](/upload/prjctmain/20141209174725104993.jpg)
