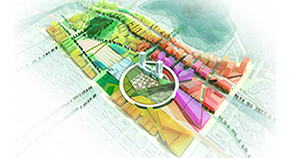PROJECT
HOME > PROJECT
Suwon Younghwa Culture-Tourism Complex
LocationGyeonggi, Korea
TypeUrban Design
Total Area82,500㎡
Scale B4 / 4F
Design2007
Overview
This project is aimed to create a distinctive cultural tourism base in the historical city of Suwon. Yongyeon and the flow of Suwon River is expanded towards the upper part of the building to make a green plate in the inner block, and a systematic flow of the interior space is secured through direction plan that makes entrance from every ground level possible, and the basement level is utilized by planning an event plaza in the sunken space in the front façade to vitalize the entire complex. Retail facilities are made on the ground level to maximize business, and edutainment function is strengthened on the top floor to provide a complex that is filled with attraction and education. Outdoor plaza and green plate is created and a space of public personality with tourism culture is secured on the basement floor.



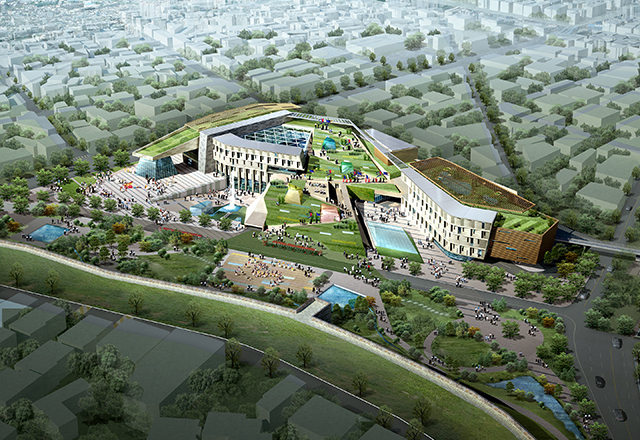
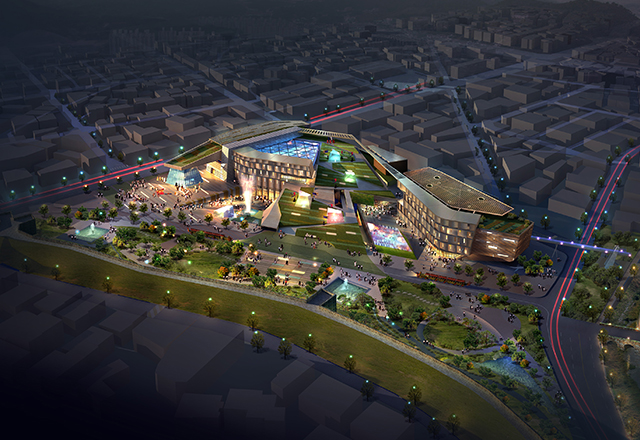
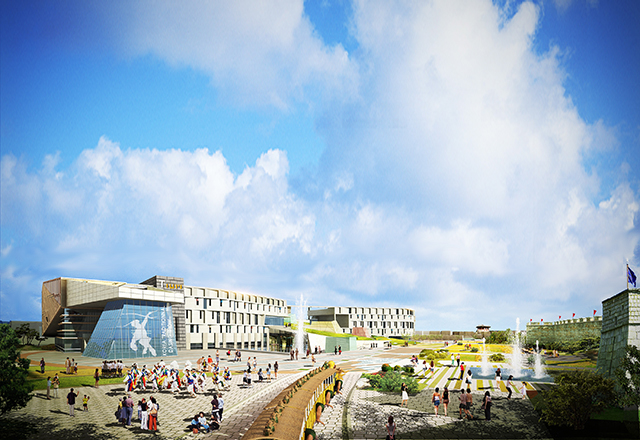
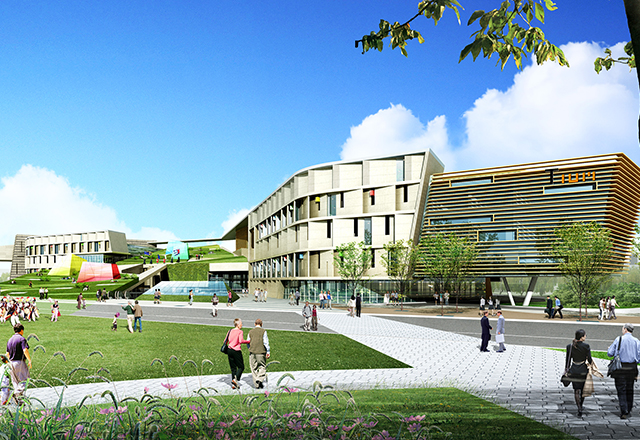
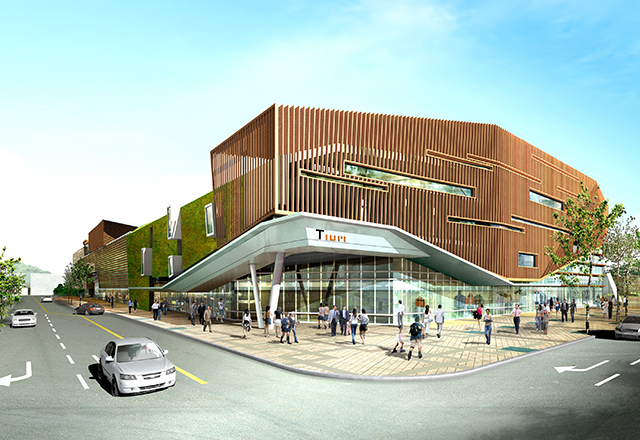
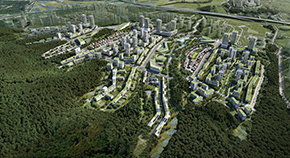
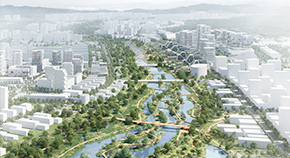
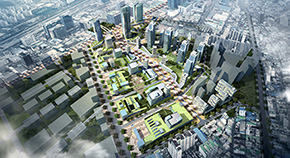
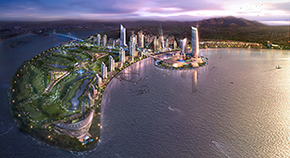
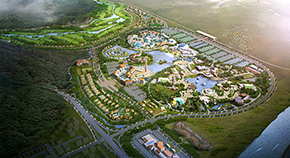
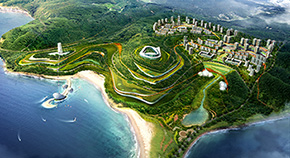
![[Participated] Dongtan2 City Master Plan](/upload/prjctmain/20141209174725104993.jpg)
