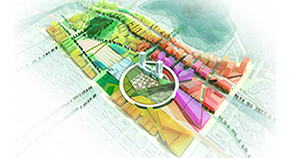PROJECT
HOME > PROJECT
Hanam Distribution & Logistics Complex Master Plan
LocationGyeonggi, Korea
TypeUrban Design
Site Area142,676㎡
Design2007
Overview
After the transferring of polluting factories in the green belt near the urban area, a calculated development was needed and so, a distribution base is arranged based on the accessibility to the metropolitan area. A complex district that has distribution facilities and eco-friendly residence on the eastern area is arranged to promote securement of city self-containment and revitalization of the region’s economy. While utilizing the advantage of area functioning as warehouse and distribution base, a new form of distribution is created by suggesting warehouse type outlet malls of some of the representative department stores to allow reasonable consumption and differentiate from existing outlet malls and large markets. Each department store is arranged in the form of pavillons, which gives an image of floating lotus leaves. An image of Eco-city of Hanam is accentuated by suggesting ‘Man-made Forest’, considering the characteristic of the site that it is Hanam’s entrance and its sense of place that it is a green belt free area.



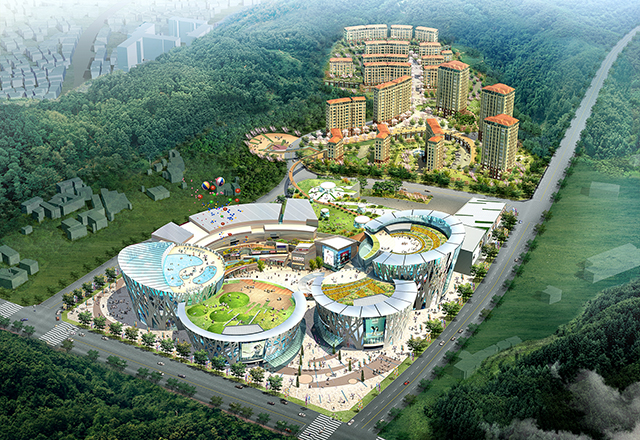
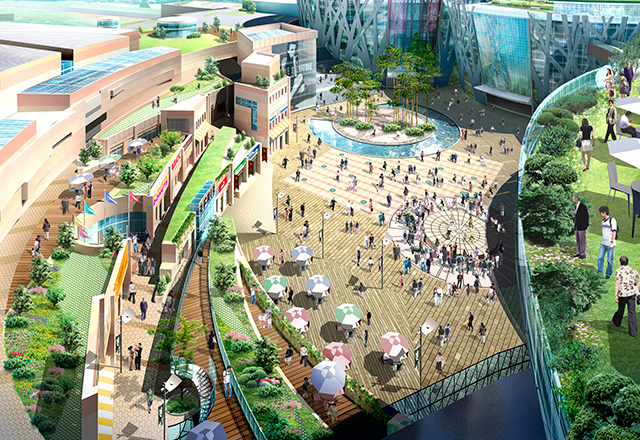
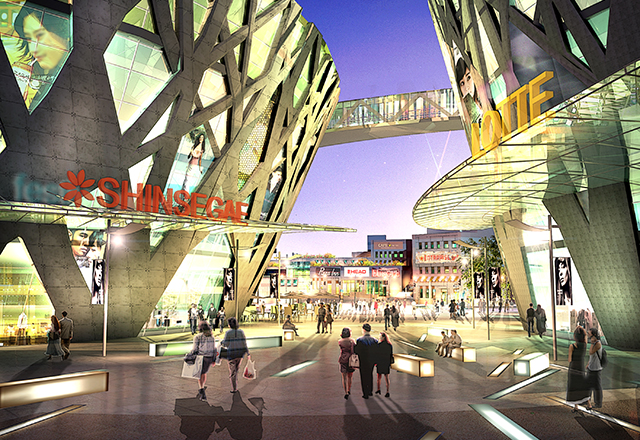
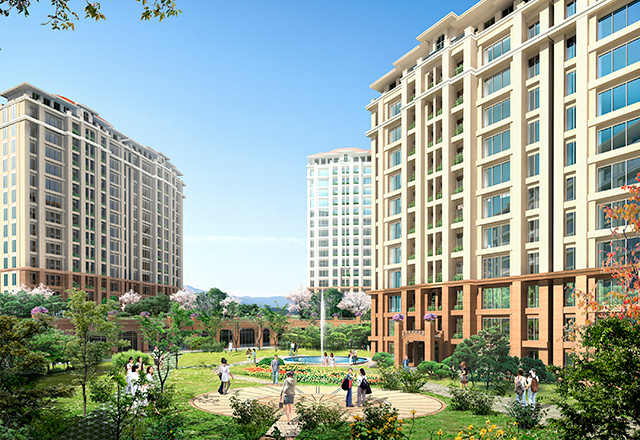
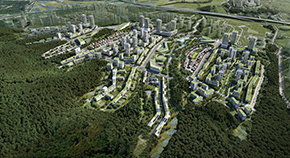
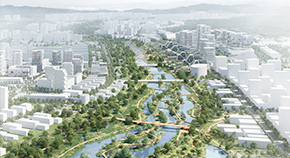
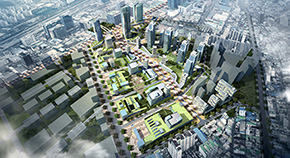
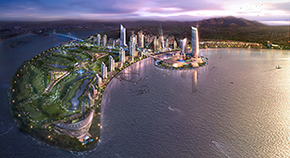
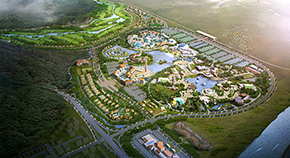
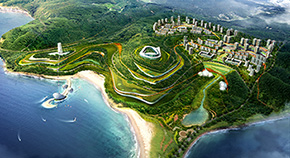
![[Participated] Dongtan2 City Master Plan](/upload/prjctmain/20141209174725104993.jpg)
