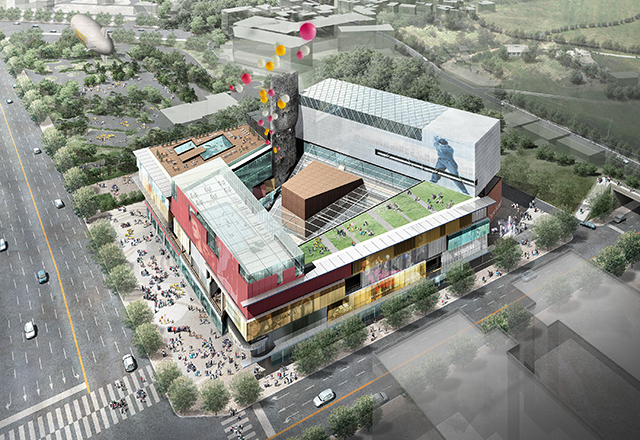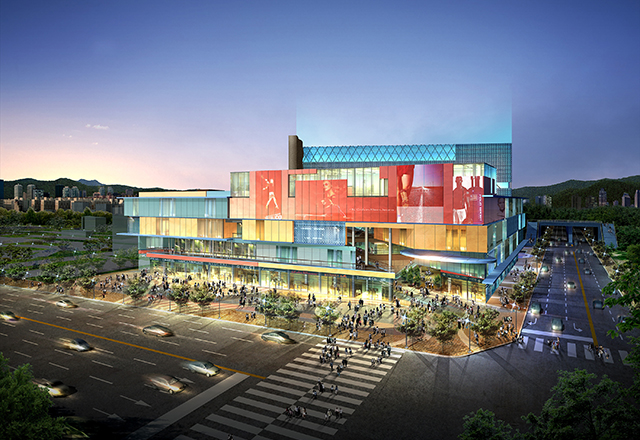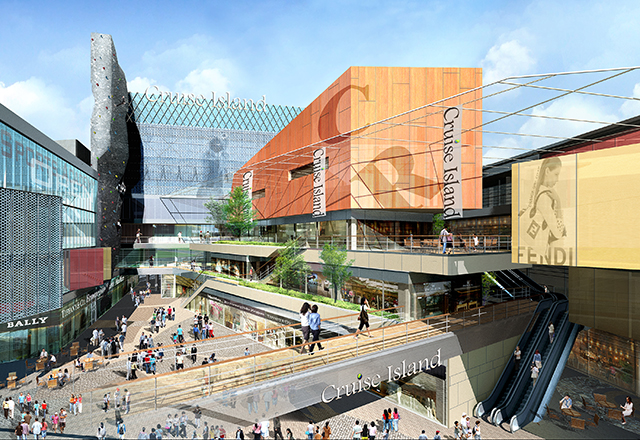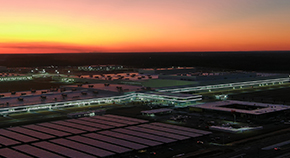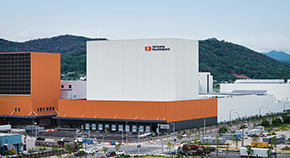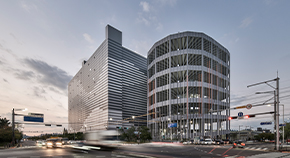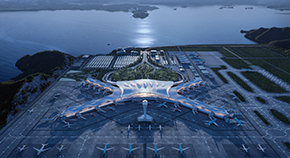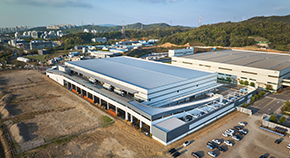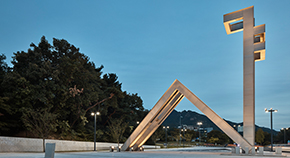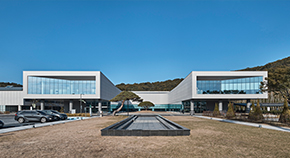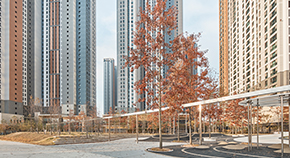PROJECT
HOME > PROJECT
Suwon Youngtong Sports Complex
LocationGyeonggi, Korea
TypeSpecial Facility
Total Area53,657㎡
Scale B4 / 4F
Design2007
Overview
This project aims for realizing a differentiated multiplex lifestyle center and also a local community center by actively utilizing images of vitality, sports, culture, education, etc, characteristics of sports facilities. Theme of architectural planning is ‘Cruise+Island’, which are combined by ‘Cruise’ that feels expectation and enjoyment of travel getting out from day life and ‘Island’ that provides a pleasant exterior environment and holds various events. It puts emphasis on multiplex composition containing shopping centers and well-being cultural facilities, fashionable elevation planning inspiring energy to urban street landscape, courtyard type arrangement enabling circulation and making famous sight of food and beverage facilities in the form of tiered terrace within a courtyard.



