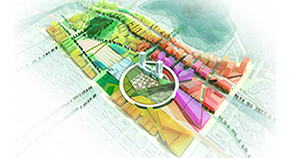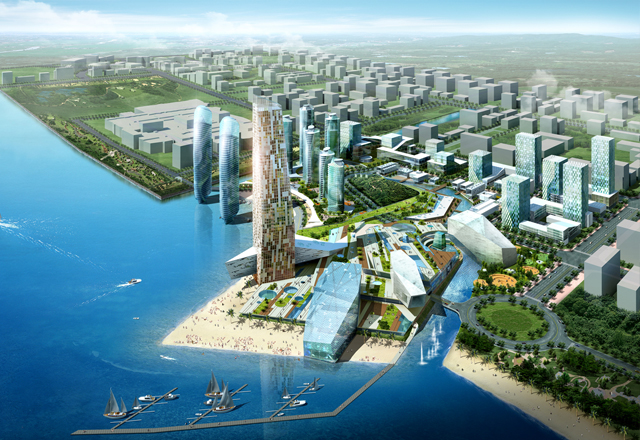PROJECT
HOME > PROJECT
Paju unjung Mixed-use Development
LocationGyeonggi, Korea
TypeUrban Design
Total Area858,918㎡
Design2008
TeamH Architecture, MAP, Balmori Associates
Overview
The design concept of this project is letting the flow of the city and nature into the block and creating a wave type urban park. The line of the wave park is flexibly connected from the streets of commercial area to Soricheon to let the urban flow of commercial area into the site. The various lives of residents and visitors show up at the top and bottom of the wave-like site. Also, the wave park creates a sustainable city as green environment and waterfront space and it will become an eco-friendly landmark that completes the green and blue network of the whole Paju new town. Meanwhile, the wave dock that lets the people enjoy Soricheon from all quarters and the ‘Wave Mall’ that has an image of Soricheon’s wave, becomes the center of attraction. Moreover, the ‘U-LCD Tower’, which is designed from the motive of ‘Media Wing’, a form of an advanced market, and water drops that pops up in the air, is also planned to become a landmark that will represent Paju Unjeong U-City.



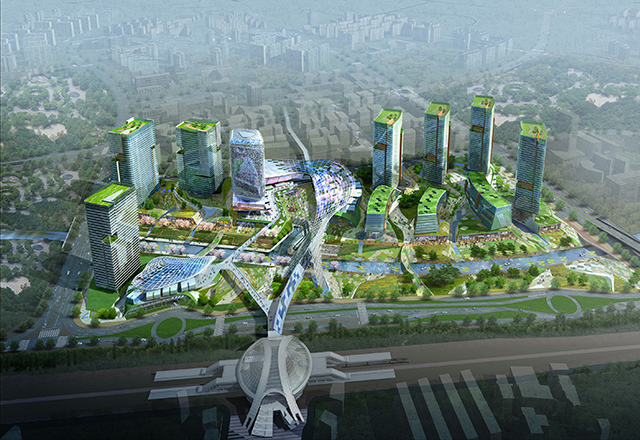
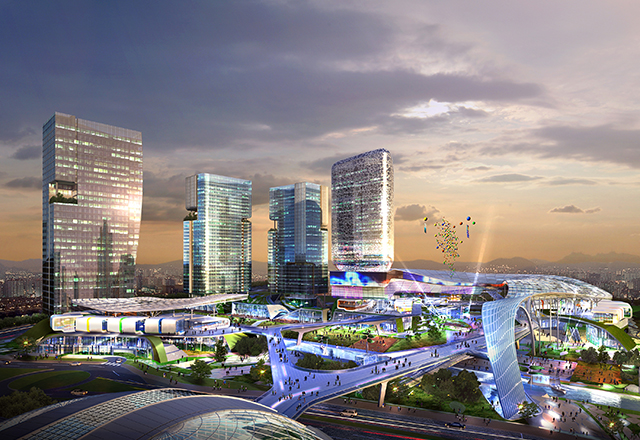
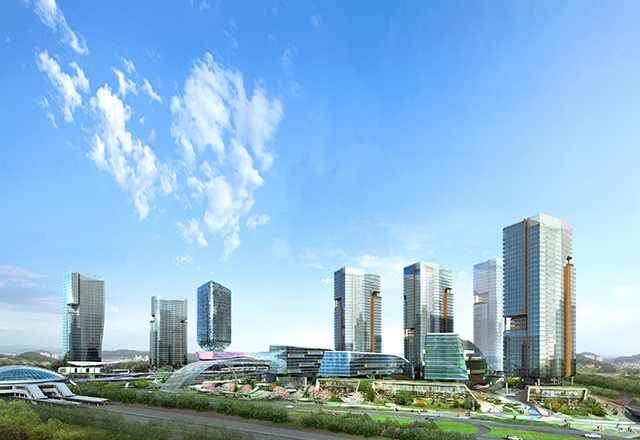
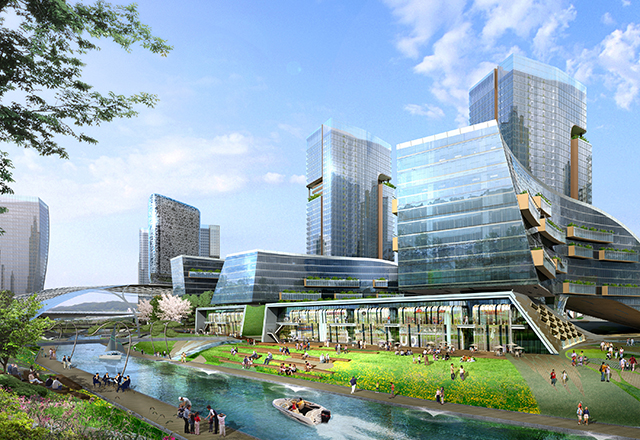
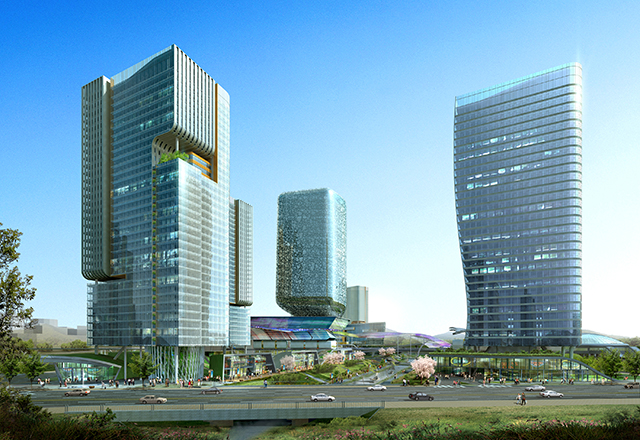
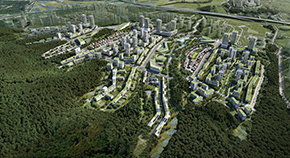
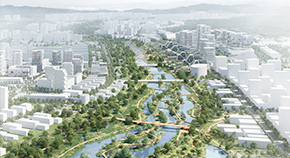
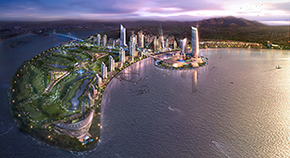
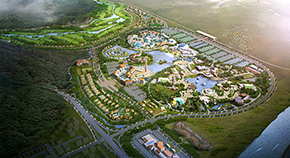
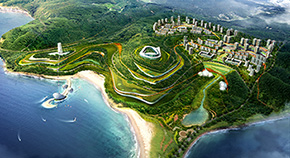
![[Participated] Dongtan2 City Master Plan](/upload/prjctmain/20141209174725104993.jpg)
