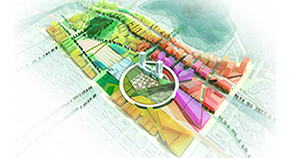PROJECT
HOME > PROJECT
Ansan Sa-dong 90BL
LocationGyeonggi, Korea
TypeUrban Design
Total Area497,405㎡
Scale B1 / 30F
Design2007
Overview
This project was planned as a motor racecourse which is now put to a stop after 90% of the construction was done. The business is then suggested to be built as a multi-theme park, securing its regional symbolism and economic feasibility by combining additional facilities. In order to fulfill this, an international environment-friendly circuit formation and education, and construction of cultural contents are established, and an eco-friendly walking network and ecological wetlands that connect Sadong Park and Sihwaho Lake are created. On a building level, the function of a theme park is strengthened by arranging a family-centered experience space. Moreover, rather than installing soundproof facilities, existing geographical features are used through the building’s arrangement plan and architectural design to expect noise blocking effect from the circuit.



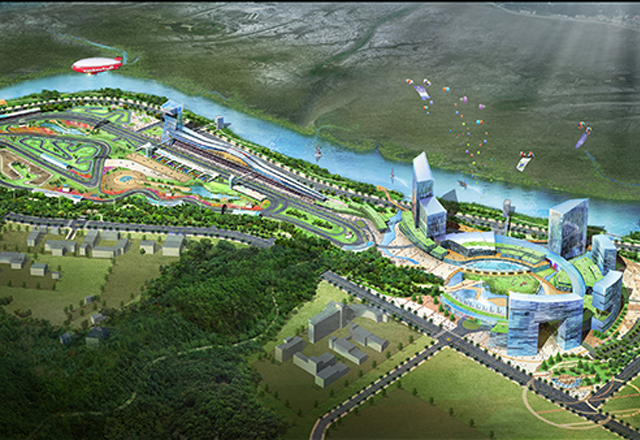
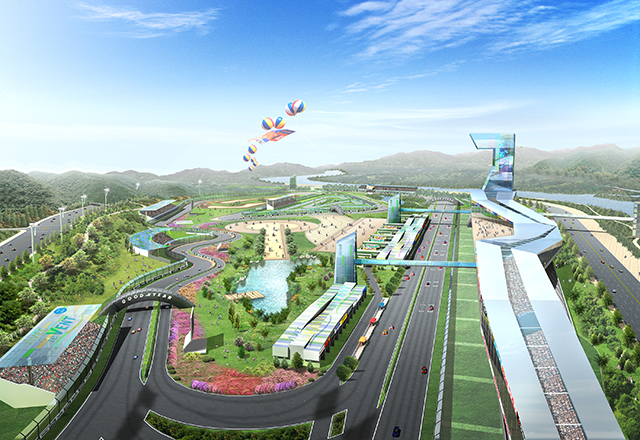
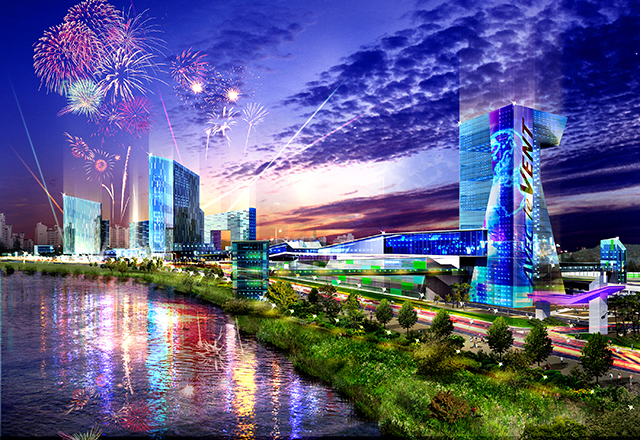
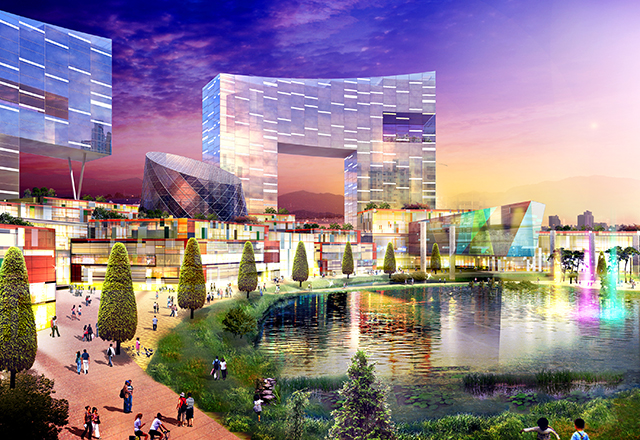
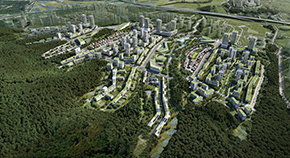
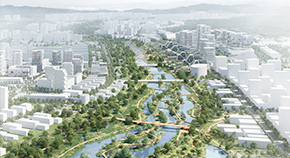
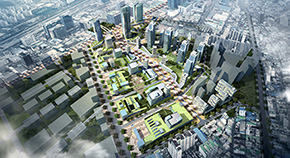
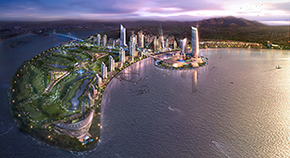
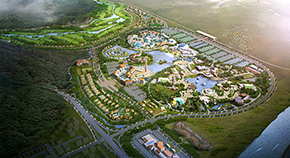
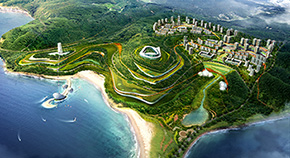
![[Participated] Dongtan2 City Master Plan](/upload/prjctmain/20141209174725104993.jpg)
