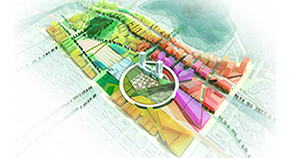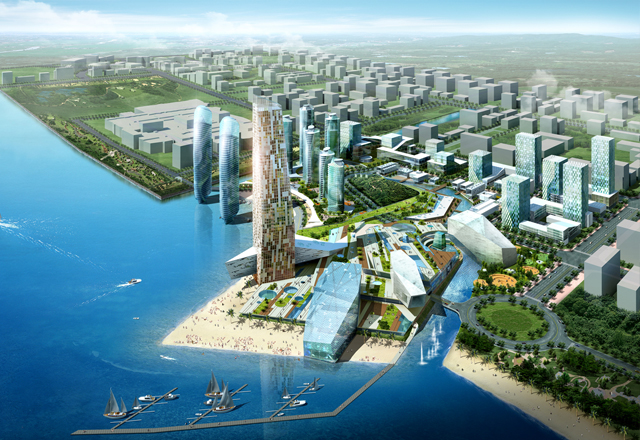PROJECT
HOME > PROJECT
Jeju Yerae Resort Complex
LocationJeju, Korea
TypeUrban Design
Total Area727,000㎡
Scale B2 / 5F
Design2007
Overview
Jeju Yerae-dong resort type residential business is developed with the idea of ‘a creation of a new vacation spot blended with a healing concept’. There are roughly three arrangement concepts, first, an arrangement that maximizes the facility by connecting it with surrounding Jungmun district, second, an arrangement of resting and recreational facilities that correspond to the sea and Yerae Eco Village, and third, a concept that arrange recreational facilities at the boundary with the hotel at the center. The site is divided into eight areas according to its arrangement concept. These eight areas, which are the seashore adjacent area, Daewangsucheon adjacent area, housing area, seashore slope area, district center area, Yerae Village adjacent area, Yongcheon green area, Jungmun district adjacent area, are then divided into six villages according to each theme. The six villages, Wild Village, Nature Village, Culture Park, Festival Village, Resting Village, and Fantasy Village, all reinterpret its regional element to characterize the place and create an integrated image to the whole district.



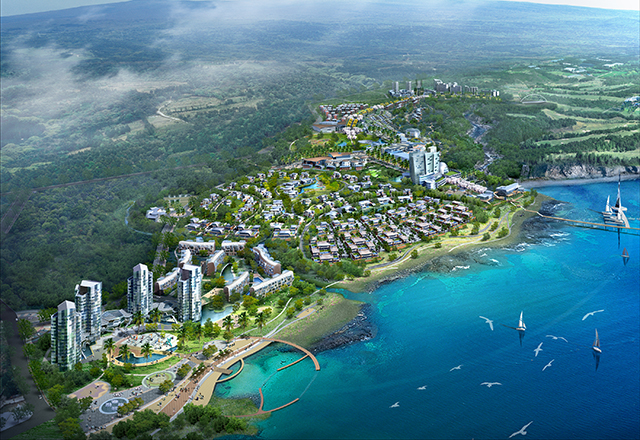
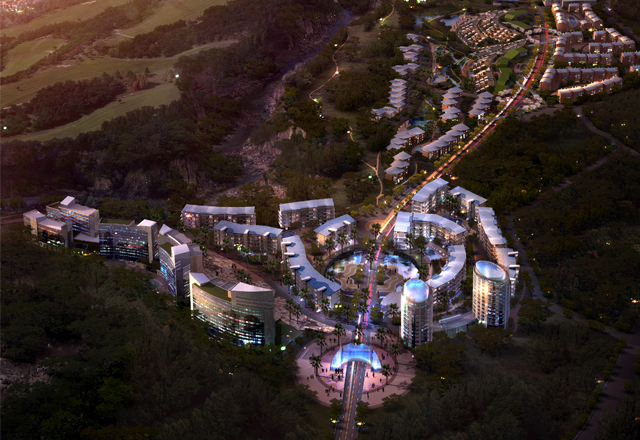
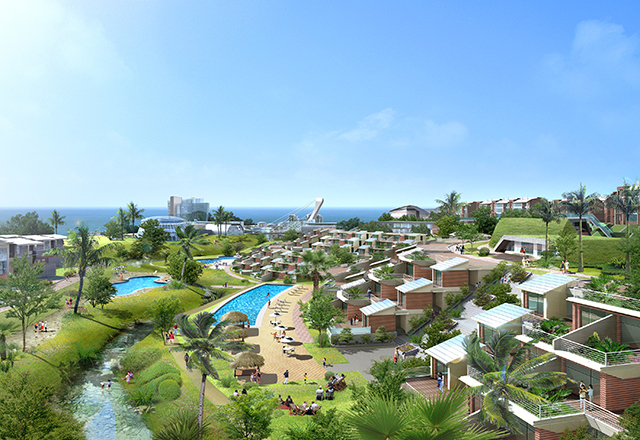
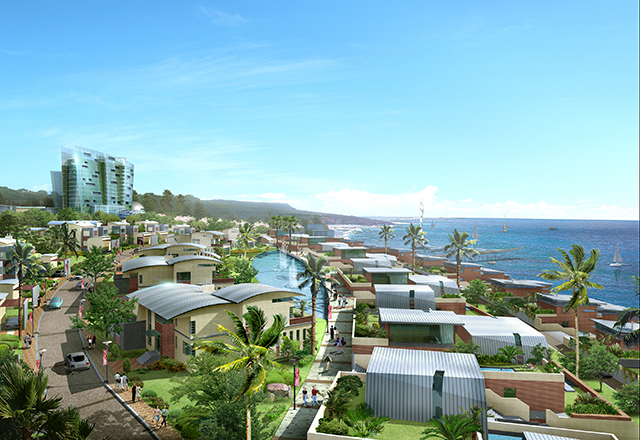
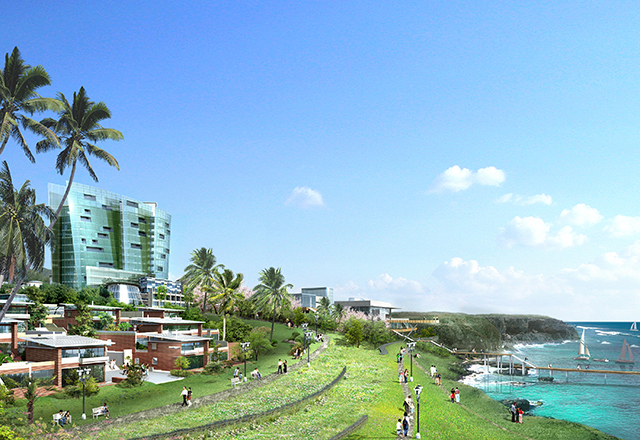
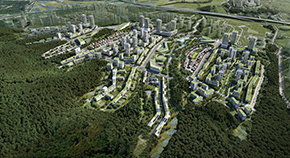
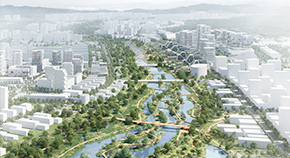
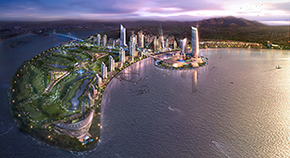
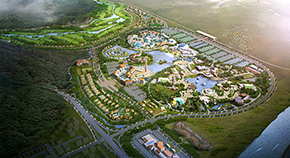
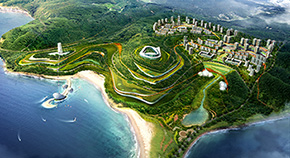
![[Participated] Dongtan2 City Master Plan](/upload/prjctmain/20141209174725104993.jpg)
