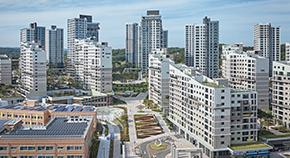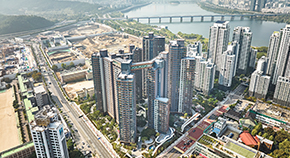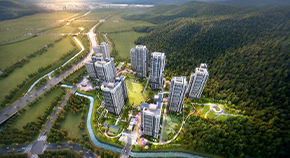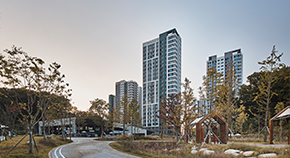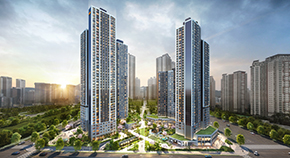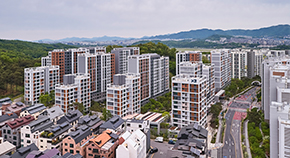PROJECT
HOME > PROJECT
Namwonju Station A3BL + Naepo New city RM-5BL Public Housing Design Competition
LocationKangwon, Wonju-si
TypeResidential
Total Area74,797㎡
Scale B2 / 29F
Design2021
TeamdA Group Urban Design & Architecture Co., Ltd., Baum Urban Architects
Overview
Located at the entrance of the commercial area surrounding the subway station, the Namwonju Public Housing Project site with visual openness allows landscape designers to create symbolic scenery. By allocating the main tower building in the north, Haeahn Architecture created a landmark symbolizing the Earth, and by planning flat-type main buildings under 16 stories in the south, where multiple-storied buildings are allocated, we created a natural skyline that harmonized with the semi-residential site nearby. Of the three-step development plan of Naepo New City, the site to be supplied at the last stage of settlement is located at the end tip of the north of the radial circulation-type urban skeleton. Responding to the public housing zone and the street on the east-west axis, Haeahn Architecture perpendicularly allocated the flat-type main building maximizing the feel of openness while minimizing the traffic noise effect. We designed a pedestrian-friendly zone where residents could communicate with neighbors through the space allocation open to the city, the eco-friendly rest area, and the Smart Care System.



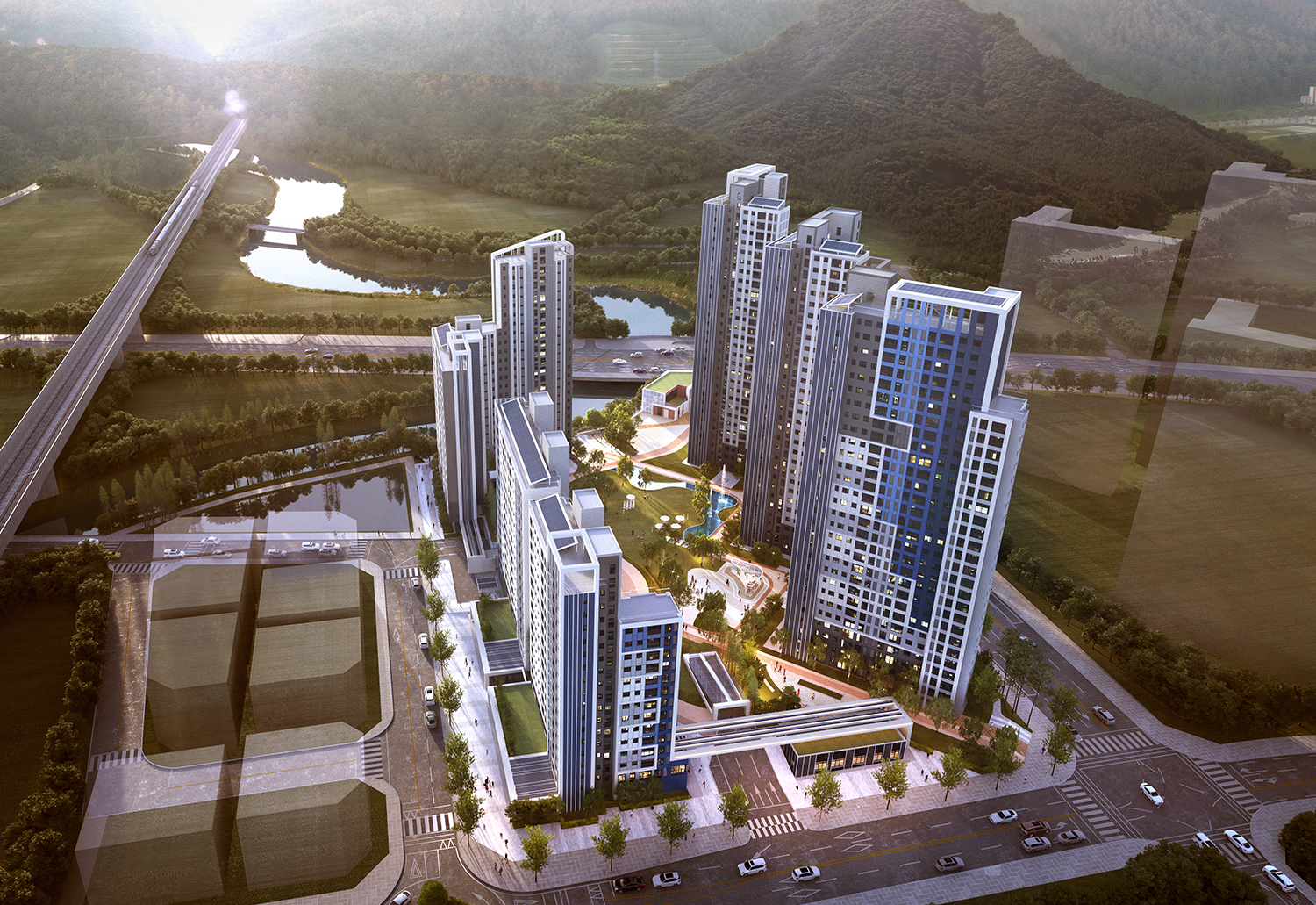
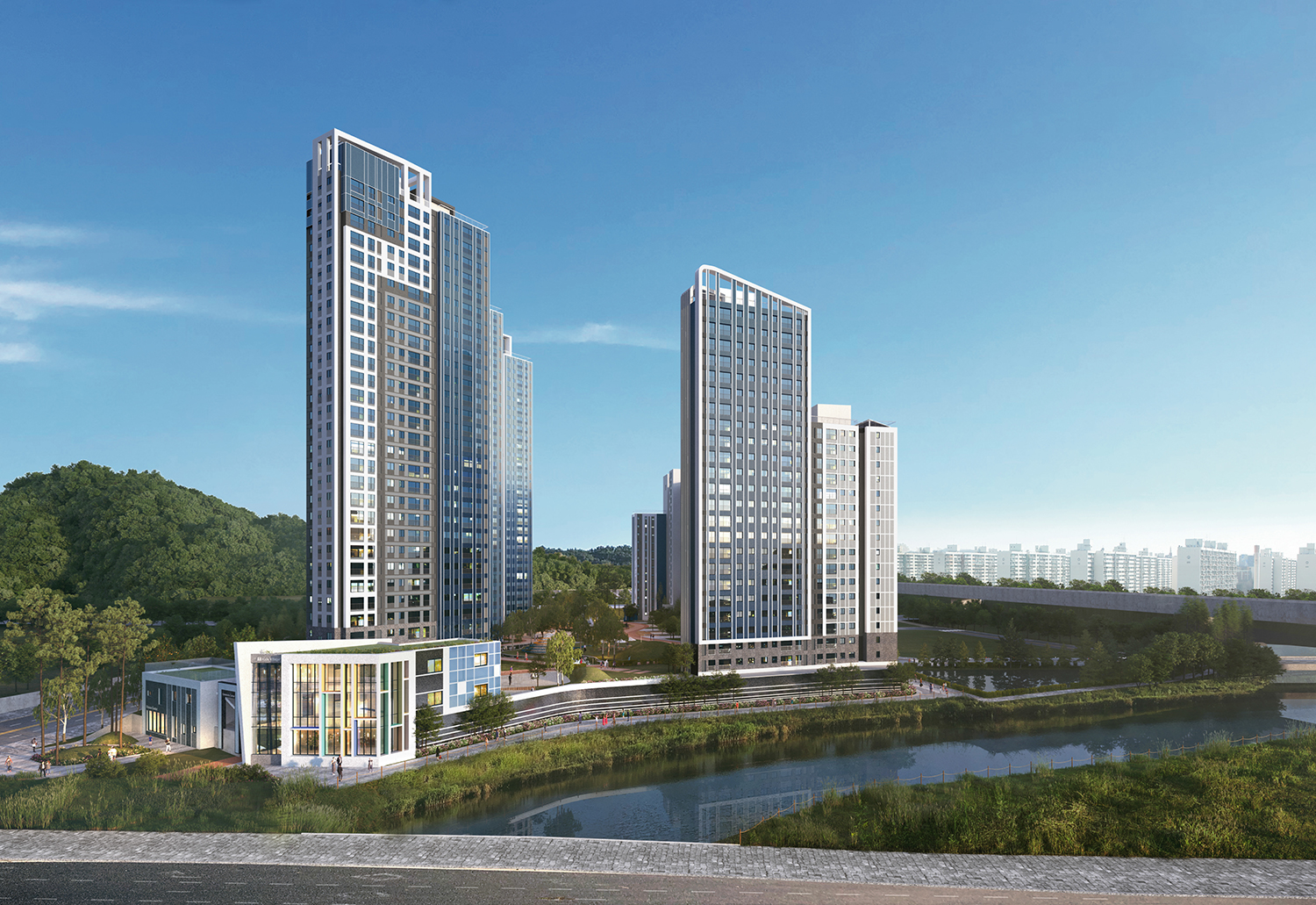
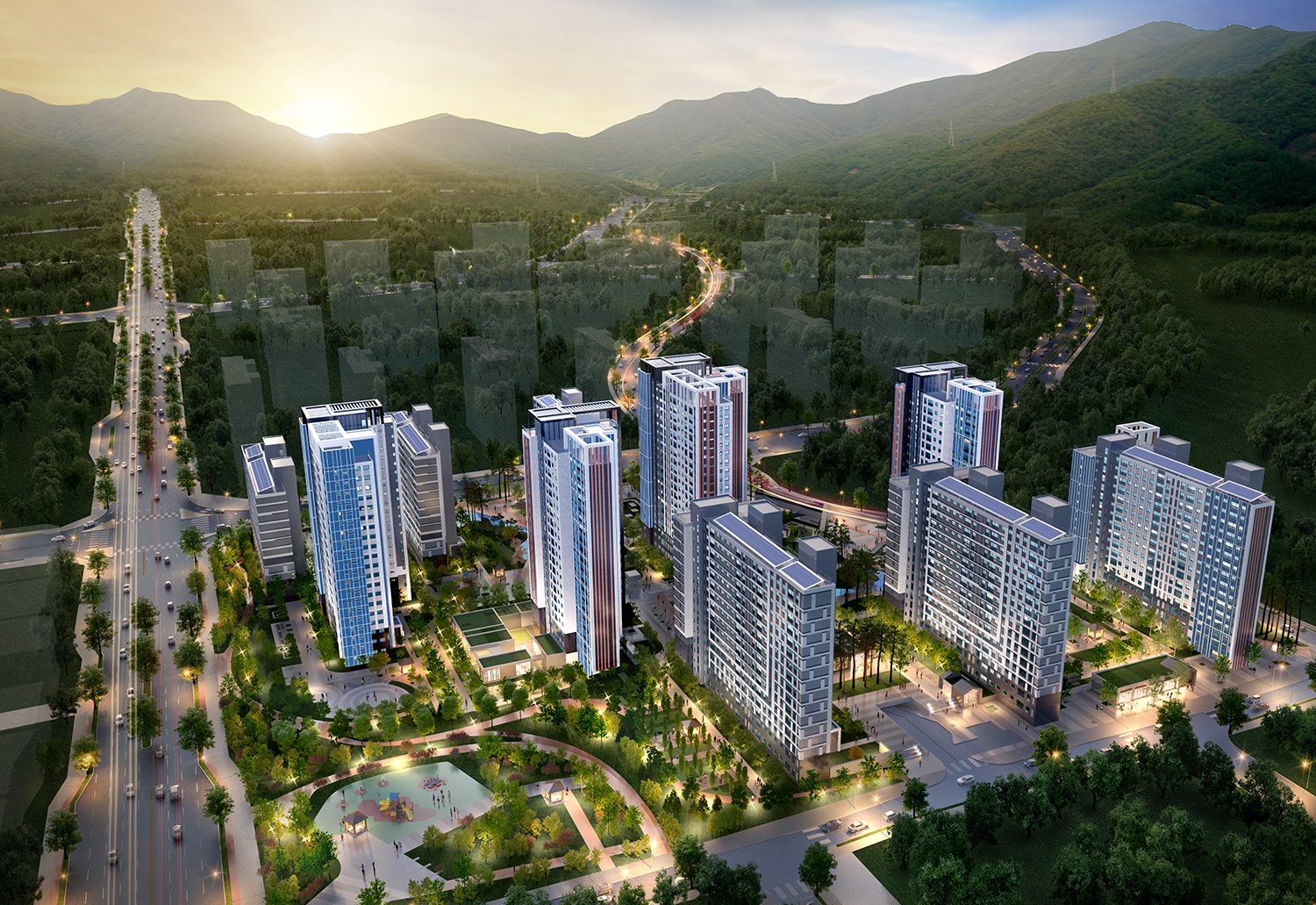
![[Reconstruction] The Ownerium Yongsan](/upload/prjctmain/20250528133057306958.jpg)
![[Reconstruction] Noryangjin District 1](/upload/prjctmain/20250526090357452946.jpg)
