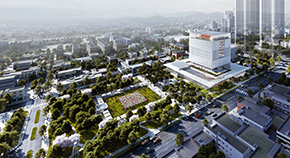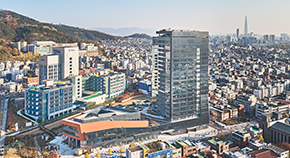PROJECT
HOME > PROJECT
T-Cafeteria Renovation (The Table)
LocationSeoul, Jung-gu
TypeOffice
Total Area3,200㎡
Scale B2 / 0F
Design2020
Completion2020
Overview
Under the corporate motto “Let us make the most unique, one-and-only cafeteria in the world,” corporate members took part in the project, and as a result Haeahn Architecture was able to design “The Table” reflecting a smart dining culture. The concept of “Work Anywhere” was expanded to the design concept “Eat Anywhere” for employees to choose where and when to eat. The Table became more than a dining space but an all-day area where users could relax, work or engage in self-improvement. The space contained the concept “T-Alley” designed to offer various experiences in the alley. The three key features were: First, the space offered varying spatial concepts and themes per food type. Second, using light, water and green plants, the space could be used for users to refresh and relax. Third, the space, grafted with ICT technology, was designed to maximize efficiency in terms of time and space. Haeahn Architecture expects the project The Table well-reflecting the corporate culture and latest dining culture will provide users with healthful and enjoyable time at work.



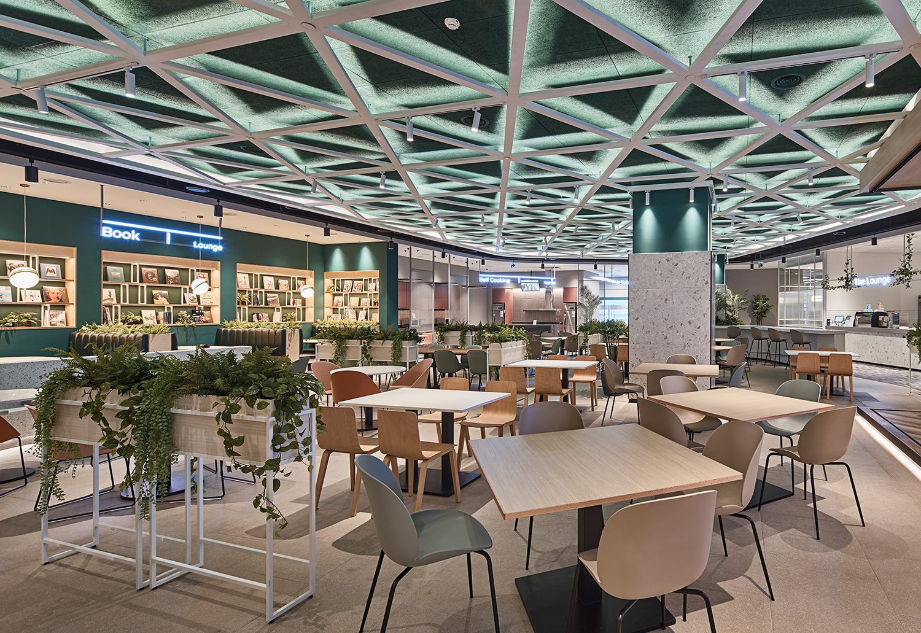
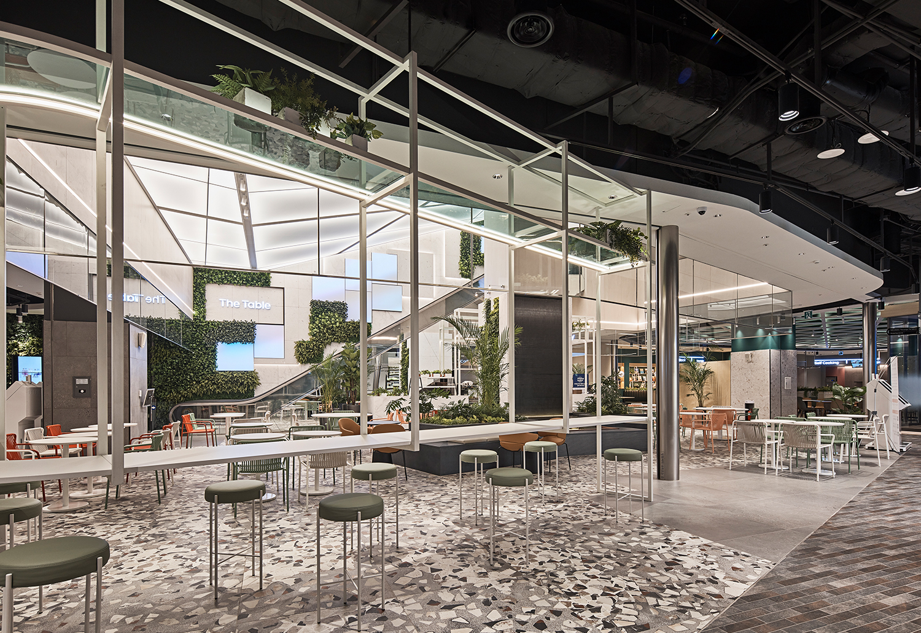
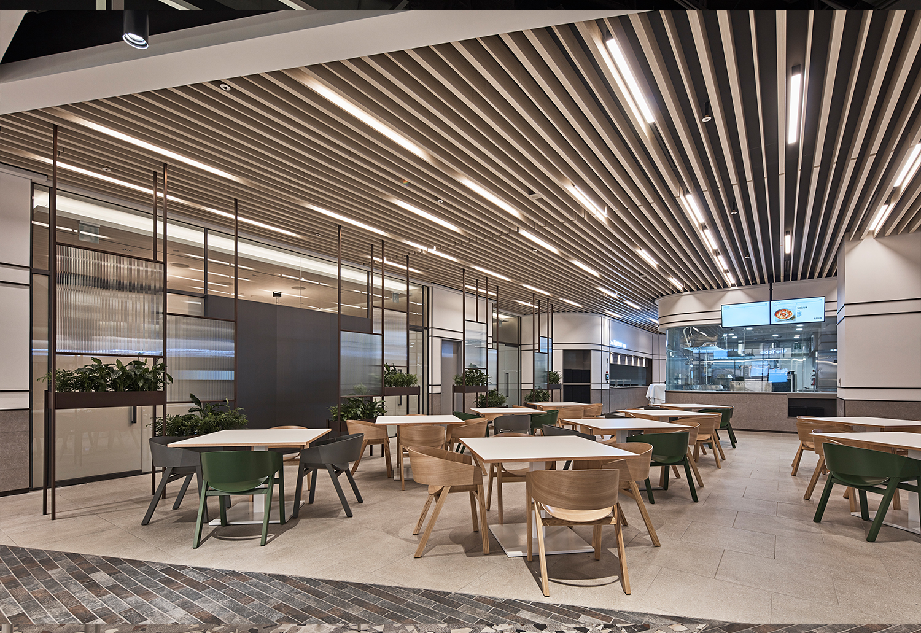
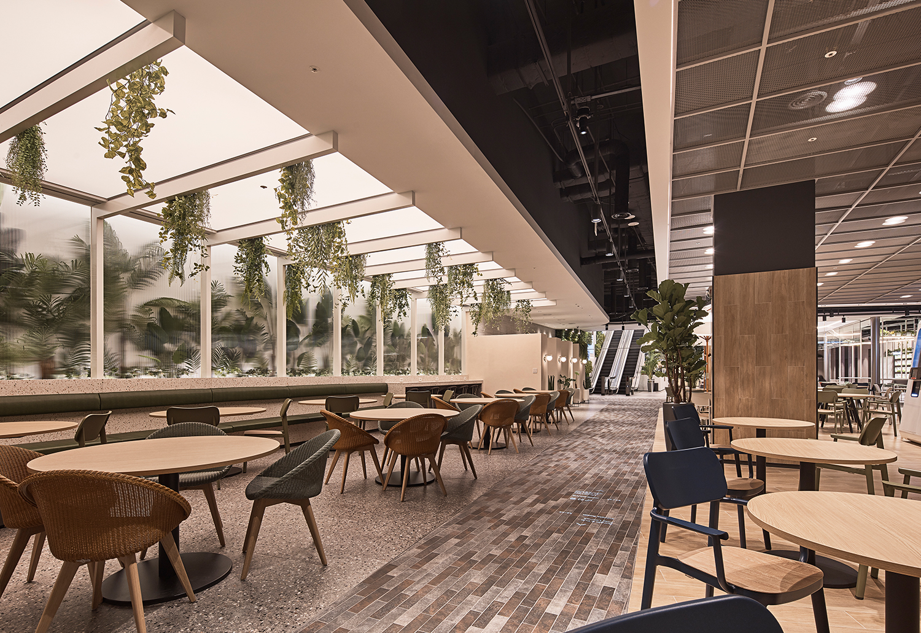
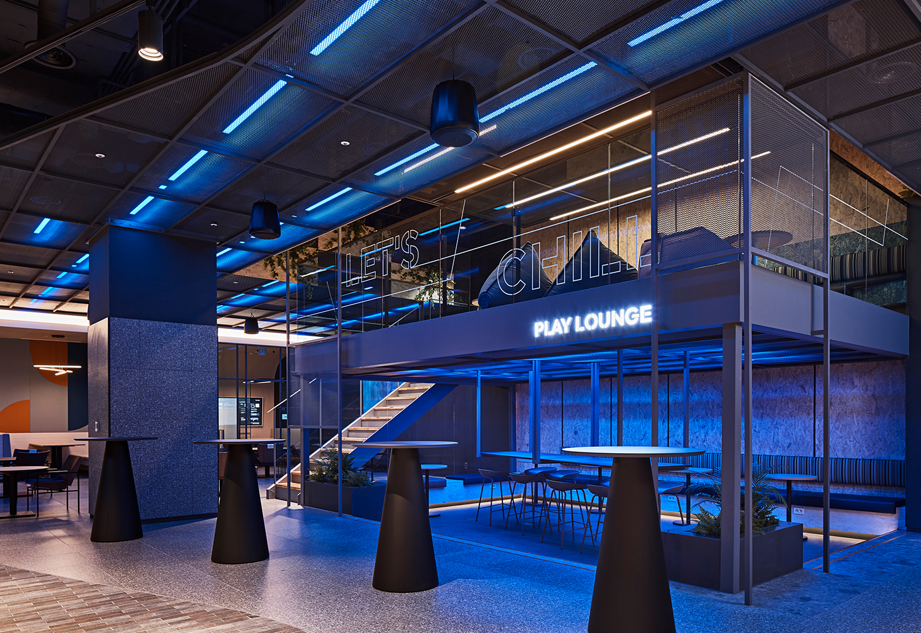
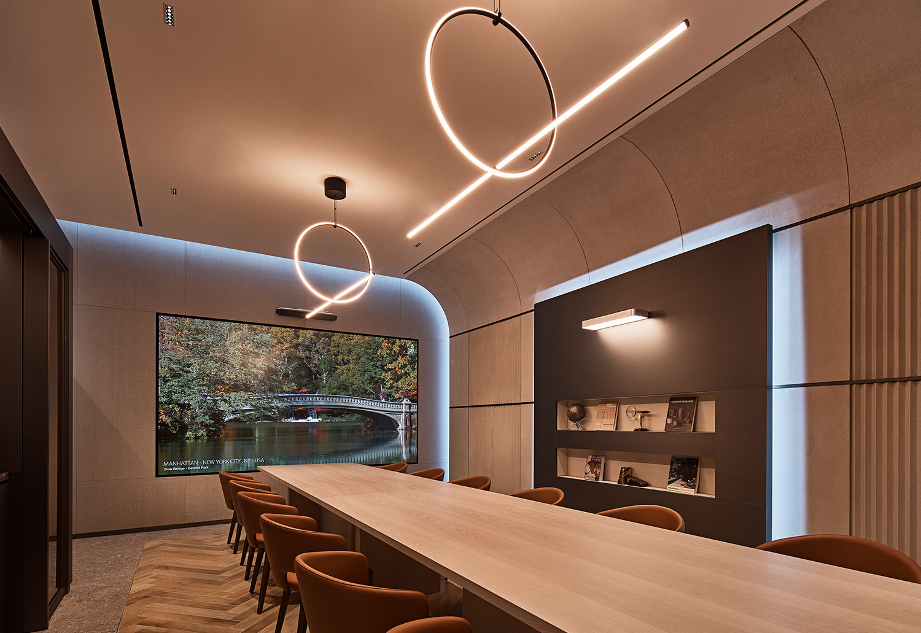
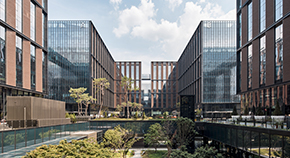
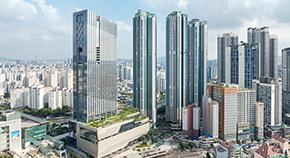
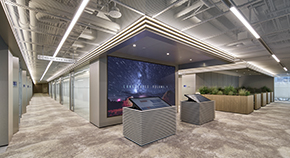
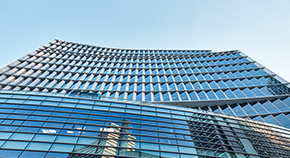
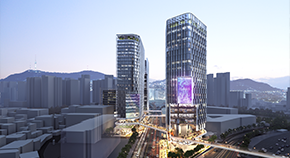
![[Participated] Korea Meteorological Administration Net Zero National Meteorological Center](/upload/prjctmain/20240603165448334211.jpg)
