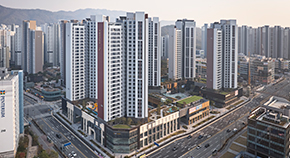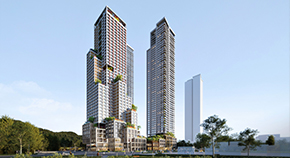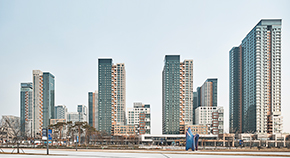PROJECT
HOME > PROJECT
Villiv Hanam
LocationGyeonggi, Hanam-si
TypeMixed-Use
Total Area51,316.93㎡
Scale B2 / 10F
Design2017
Completion2021
TeamFrits van Dongen
Overview
Villiv Hanam, facing Sigak Park in the south and the Han River to its east, proposed a new residential community under the concept “Life Connected to Home.” The rectangular mass stands strong as it comprises of a total of 28 different types, including six different sizes and four different ceiling heights, while it envelops an internal atrium that connects Sigak Park in the south and a public lot in the south. The internal, void-like space within the simple yet lively mass shows diversity as it embraces natural elements, and the functional programs are designed to interconnect between nature and life, work and life and function and emotion. By offering three-dimensional experiences between various residential spaces, Haeahn Architecture aims to make this place a model for new residential space.
Video
Awards
Gyeonggi Architecture & Culture Awards 2022Silver Award



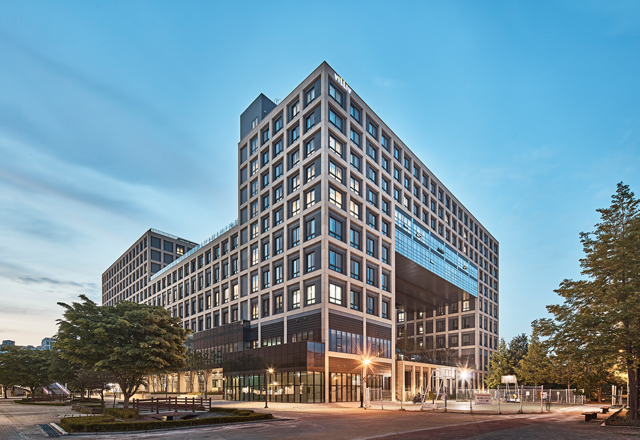
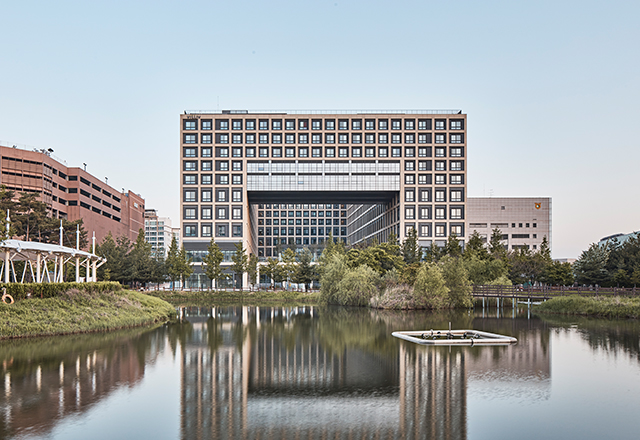
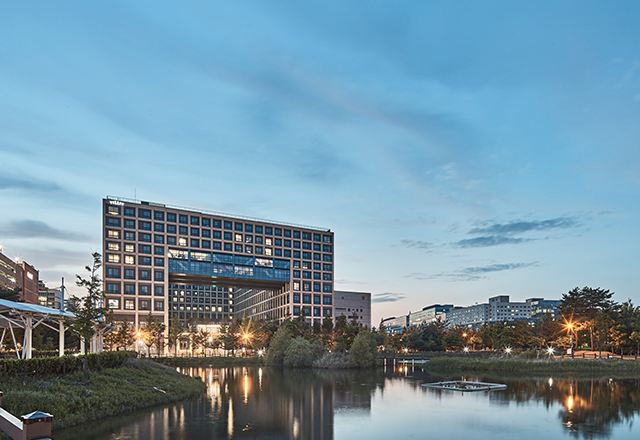
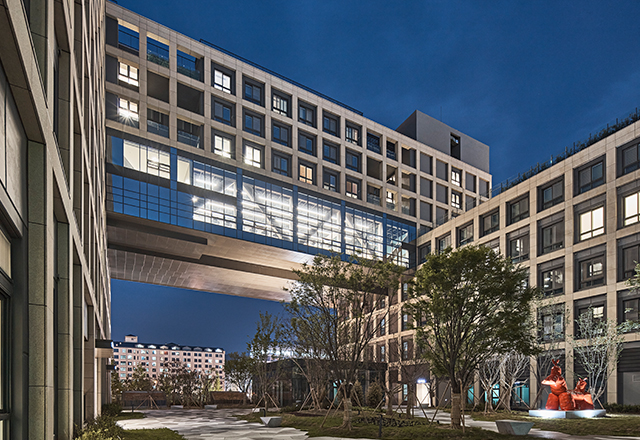
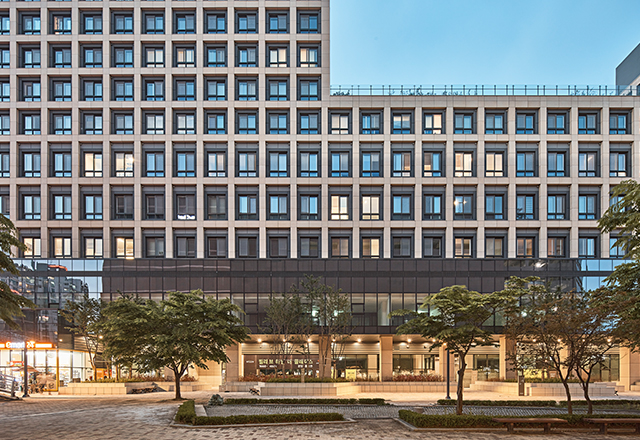
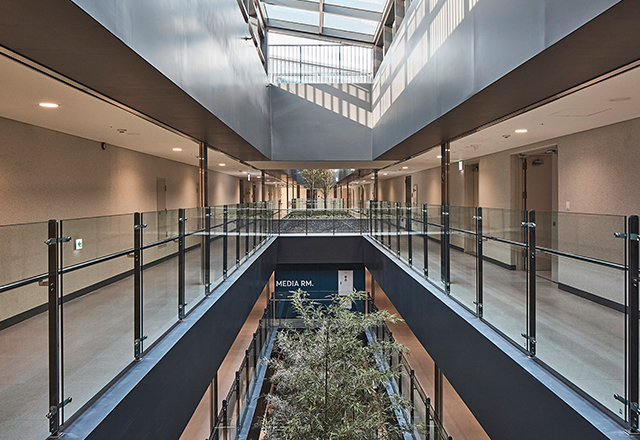
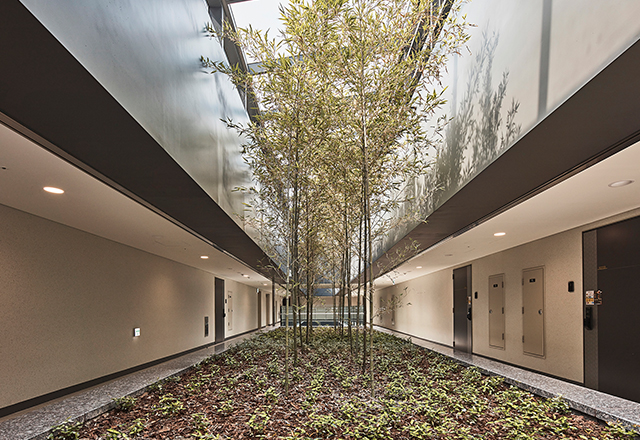
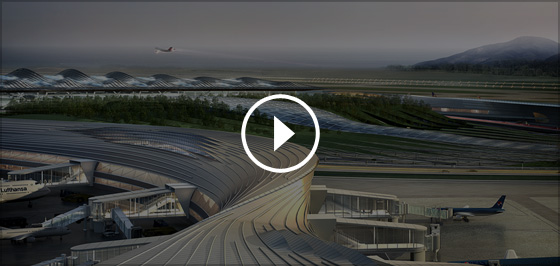
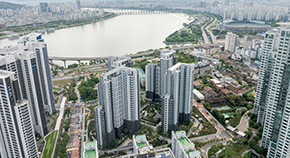
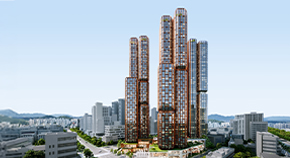
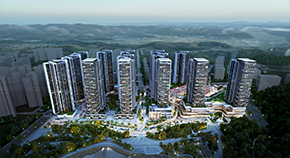
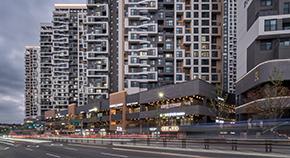
![[Participated] International Design Competition for Changdong Station Transit Complex Center](/upload/prjctmain/20240529143142916179.jpg)
