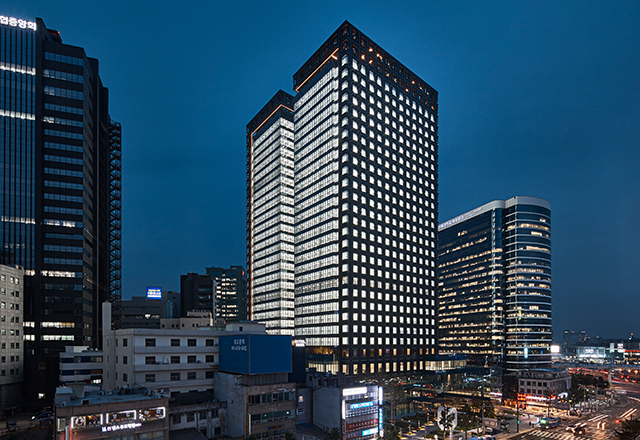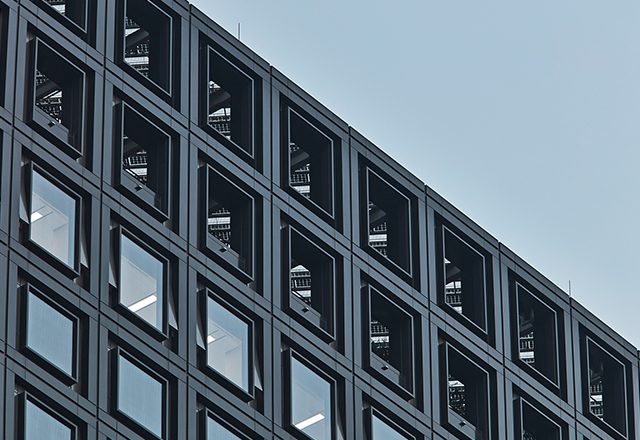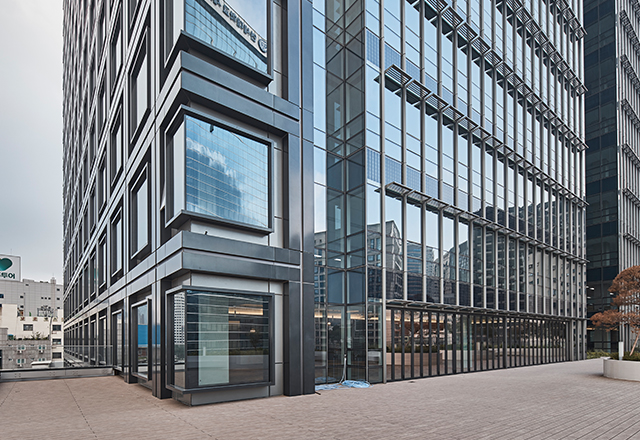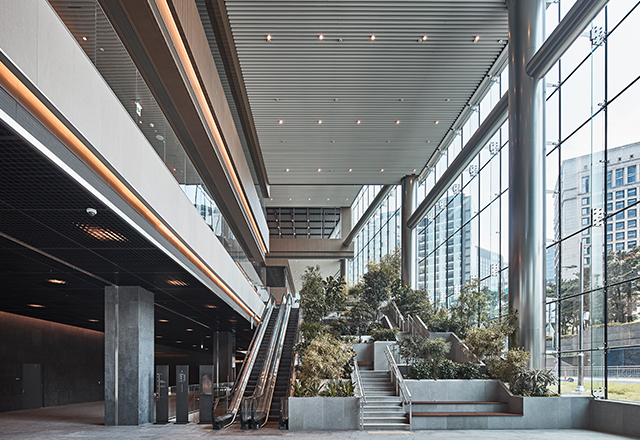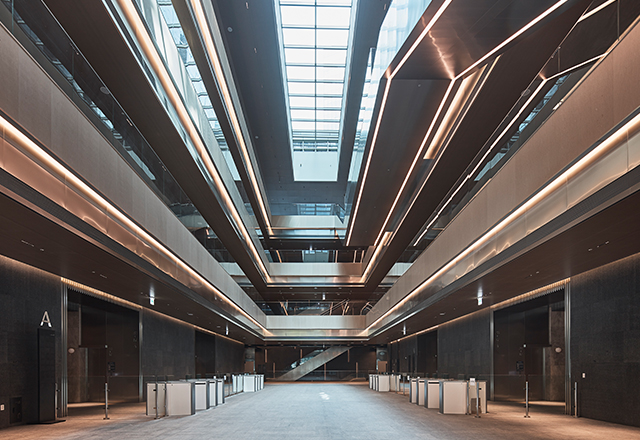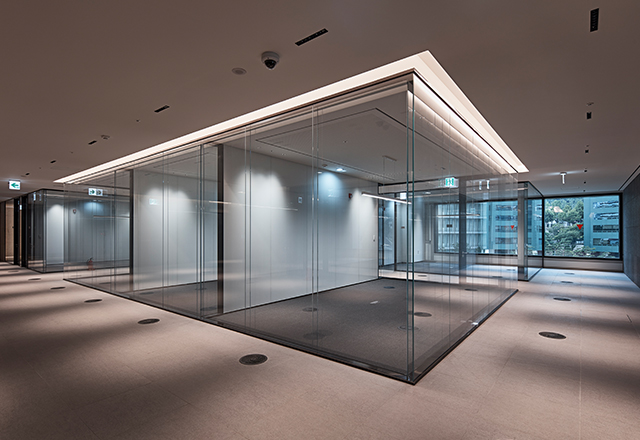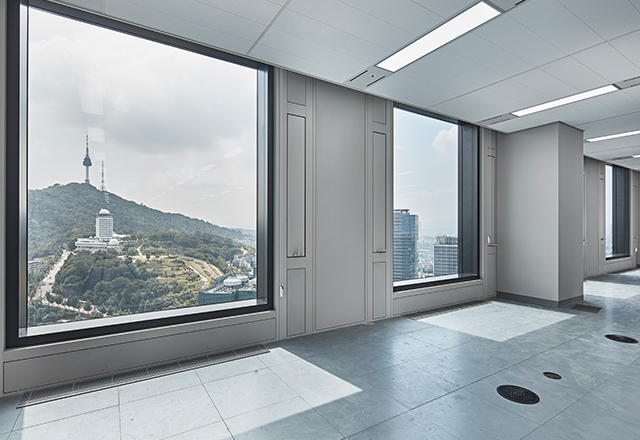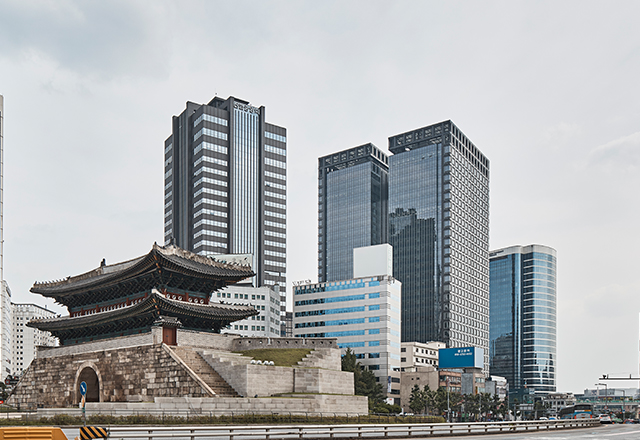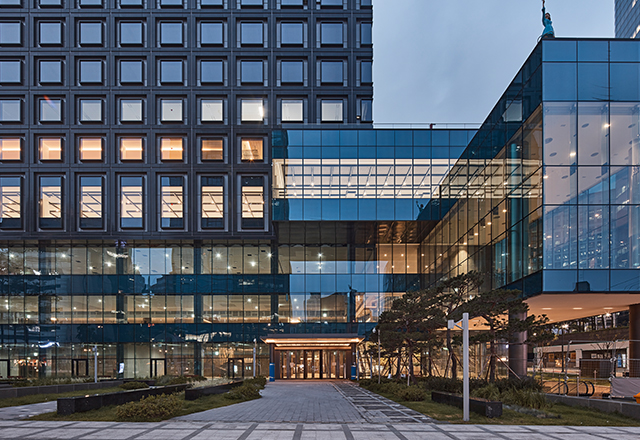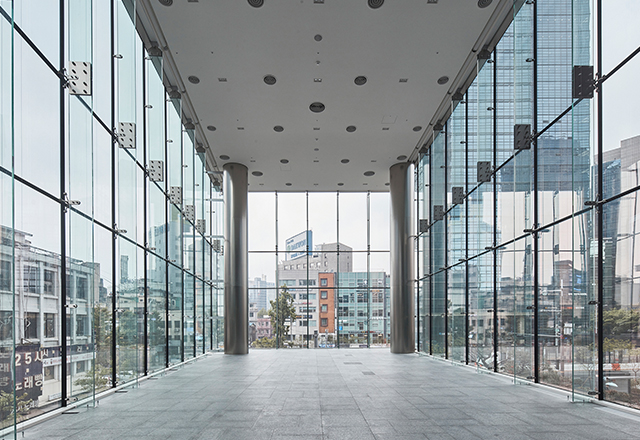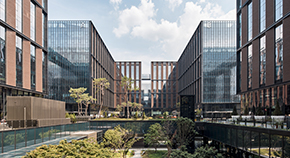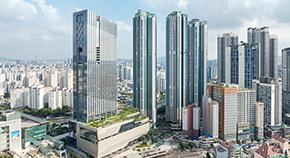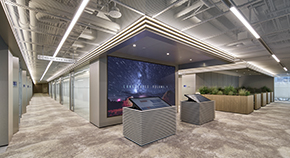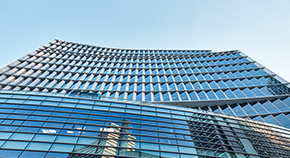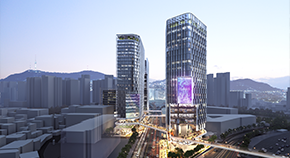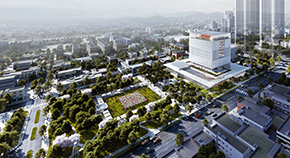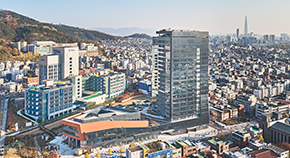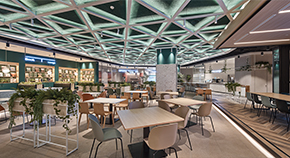PROJECT
HOME > PROJECT
Grand Central Tower
LocationSeoul, Jung-gu
TypeOffice
Total Area125,372.73㎡
Scale B8 / 28F
Design2012
Completion2020
Overview
Located between Seoul Station and Namdaemun Gate, Grand Central Tower was an urban maintenance project designed to reorganize the environment and activate the deteriorated city center on the Namdaemun 5-ga street. Because of its location along the city’s main axis symbolizing Seoul, or between the City Hall and Gyeongbokgung Palace, the overall building mass was to express the image of a gate, with a purpose to embrace the local history of Namdaemun Gate and its symbolism being the entrance to the capital, and the façade in the traditional form of Korean lattice patterns and color, dark gray inspired by Korean rooftiles. The public area along Toegye-ro and Sejong-daero avenues was to provide the city’s natural flow in green while the outdoor space activating the area where man and nature existed in symbiosis. Designed to offer public vitality and urban symbolism to the old city center, the project is expected to become a landmark in the area.



