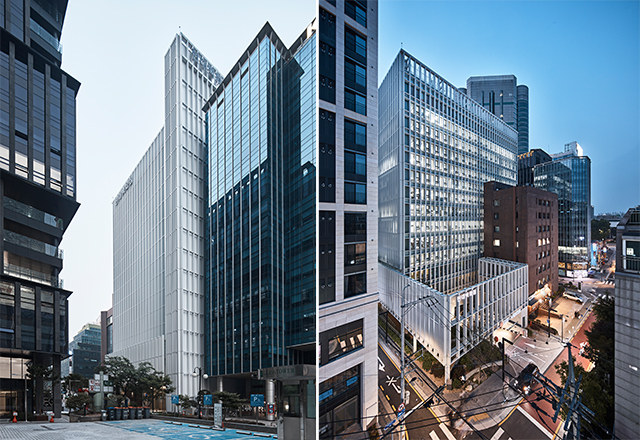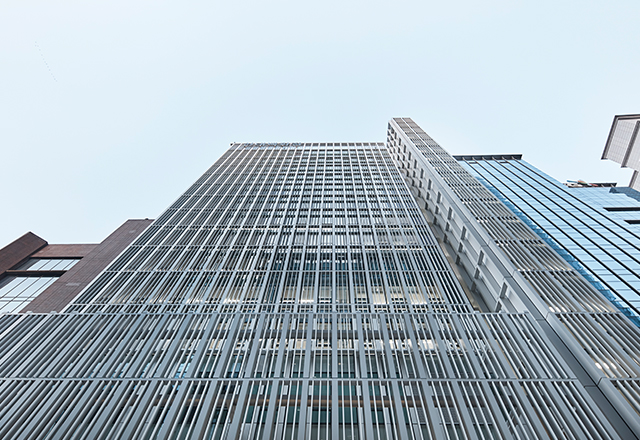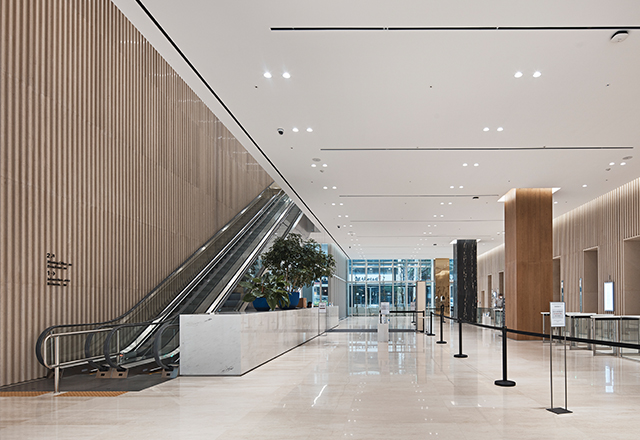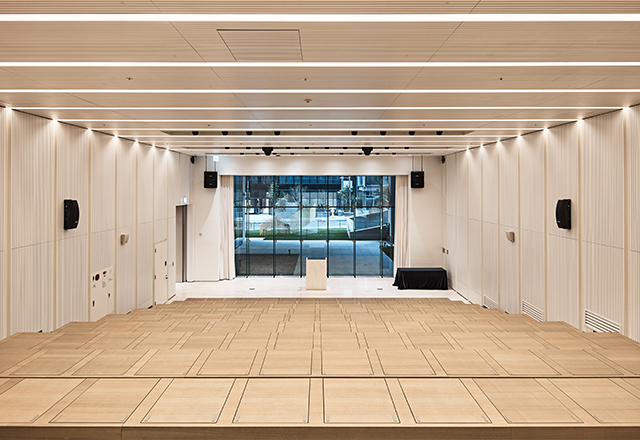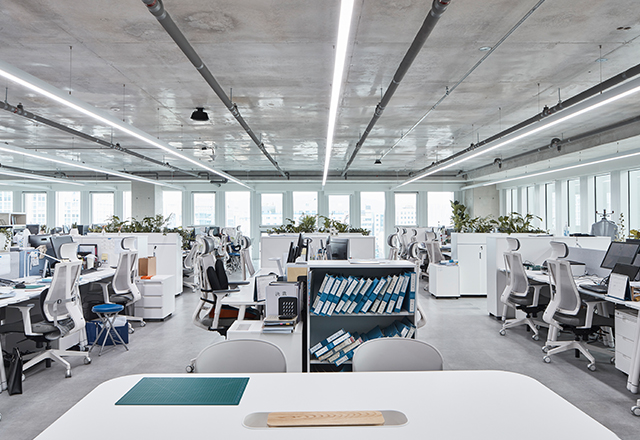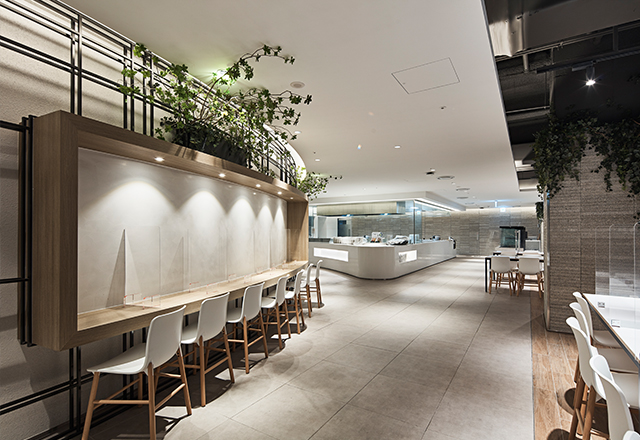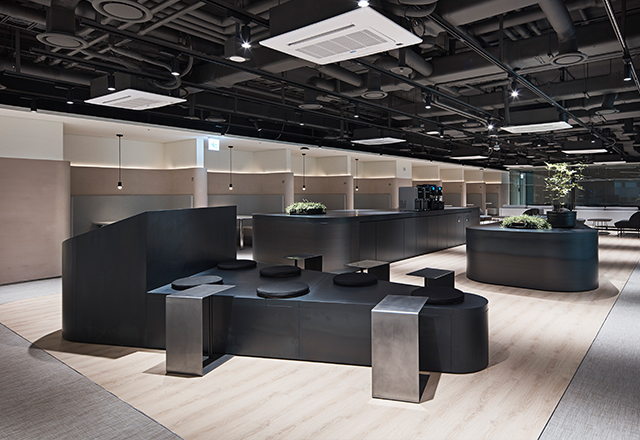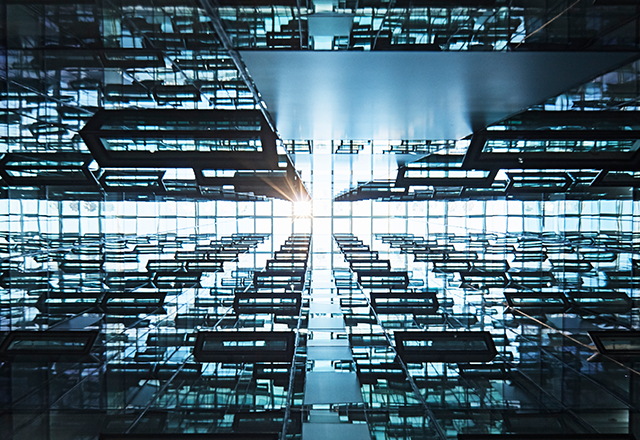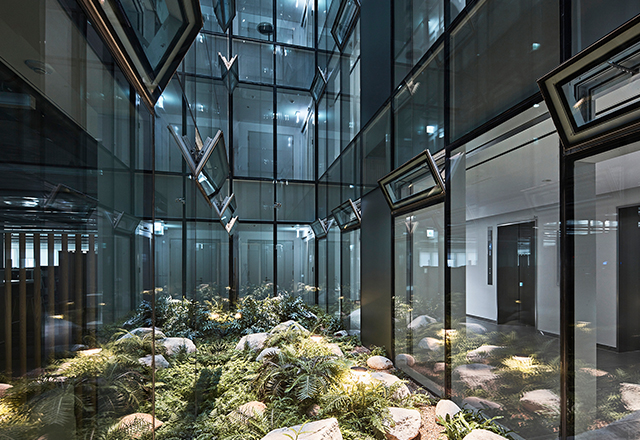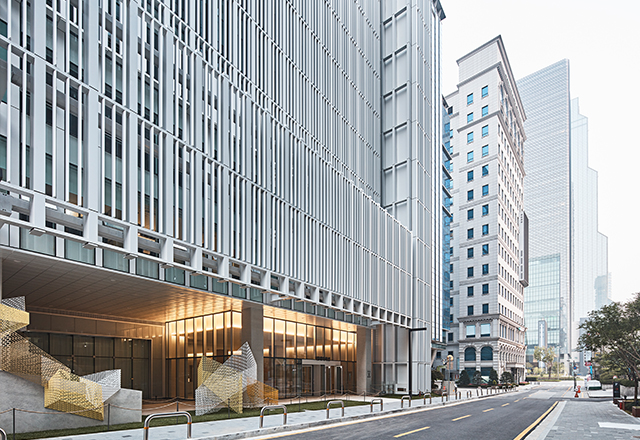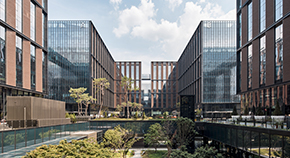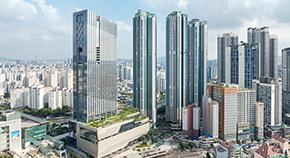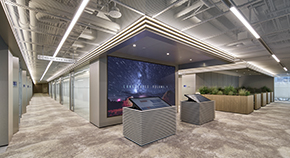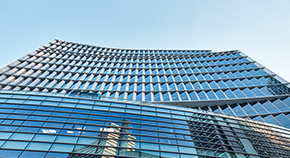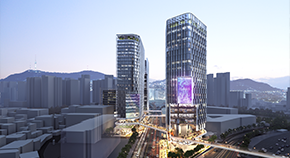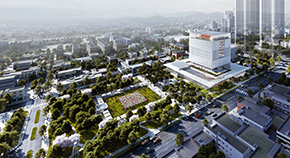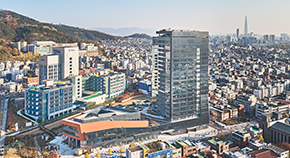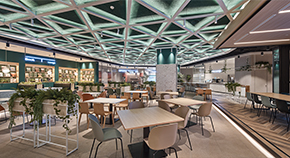PROJECT
HOME > PROJECT
HYUNDAI Department Store Headquarters
LocationSeoul, Korea
TypeOffice
Total Area28,714.95㎡
Scale B6 / 14F
Design2017
Completion2020
TeamH Architecture(Co-Design Architect)
Overview
The headquarters of Hyundai Department Store Group capturing the corporate ideology and its future provides various spaces for both work and convenience optimized for employees, while the building’s simple yet unique exterior design expressed the value of the Hyundai Department Store Group as a brand. The office space with eccentric core arrangements shows an open plan with efficient and variable spaces, allowing a free-flowing office landscape. We aimed to express the classy image of the group and implement a simple, streamlined yet three-dimensional sophisticated look of the facade. The headquarters is an environmentally-friendly building, which has been officially certified with the G-Seed Green Building and Energy Efficiency Rating standards.



