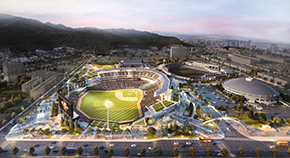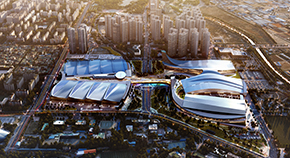PROJECT
HOME > PROJECT
Chungbuk Cheongju Exhibition Center
LocationChungbuk, Korea
TypeCulture/Exhibition
Total Area41,085.38㎡
Scale B1 / 3F
Design2019
TeamRAON Architecture
Overview
Cheongju Exhibition Center, located in the center of national transportation and center of the biohealth science technopolis, symbolize the specificity of local industry by using the meaning of nature and life, and the form of seeds. The west entrance façade has the open façade design to show the interior art wall and the visitor’s behavior from outside to harmonize with the outside landscape, meanwhile emphasizing the openness on the inside, to fulfill its role as a public facility. The exhibition area and the conference area are clearly separated on the floor-level to emphasize on functionality. In addition, the available area was secure to the maximum level, in consideration of the expansion of exhibition halls in the future. This facility will be a place to symbolize and grow the local community, representing the local culture and the local industry.



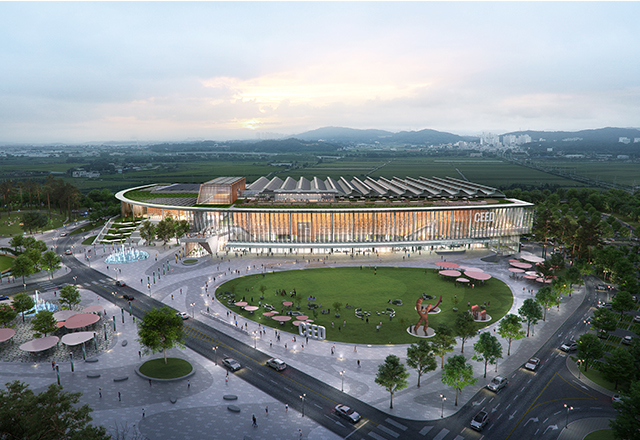
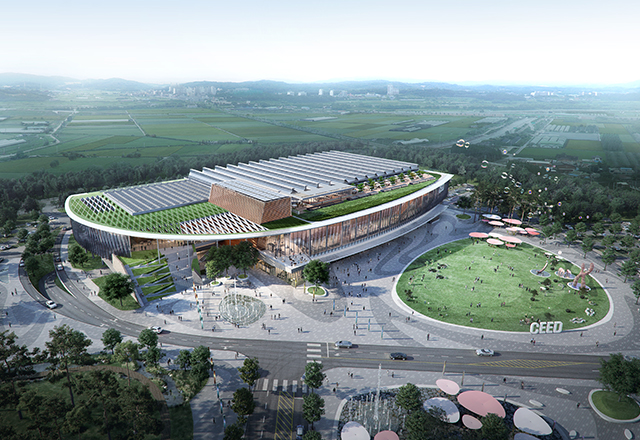
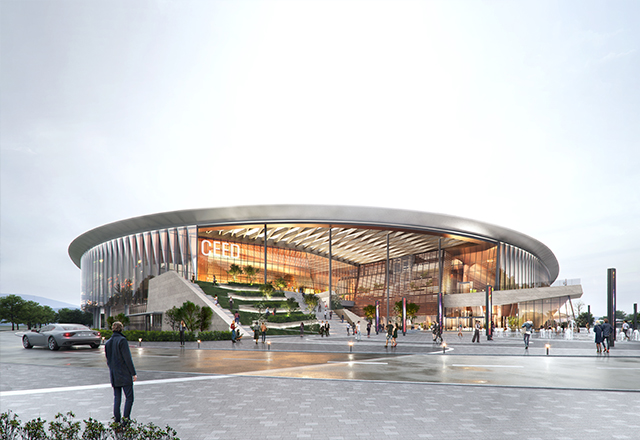
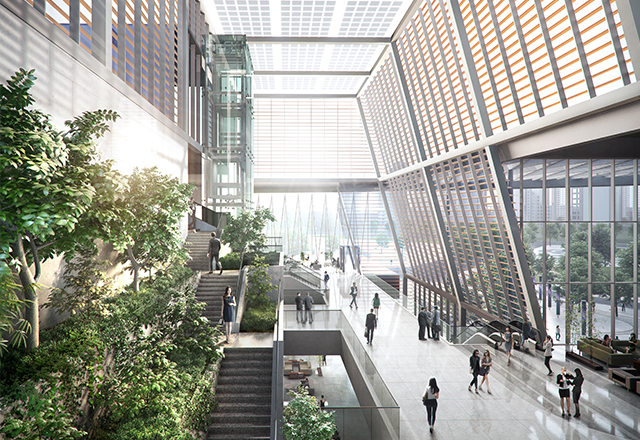
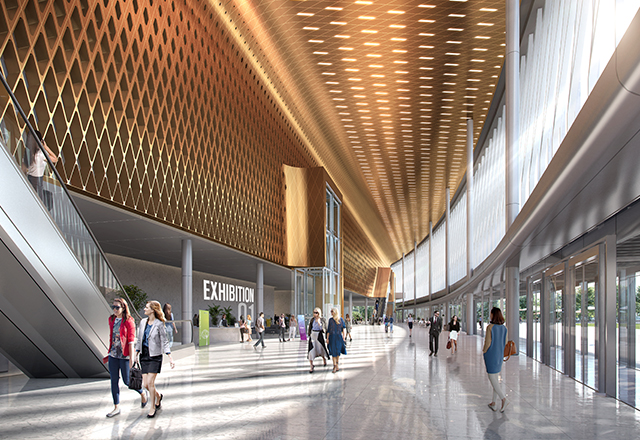
![[Participated] Seoul Metropolitan Library](/upload/prjctmain/20240201170502672898.jpg)
![[Participated] International Design Competition for the New Jinju National Museum](/upload/prjctmain/20240123152321360834.jpg)
![[Participated] International Design Competition for The 2nd Sejong Center for Performing Arts](/upload/prjctmain/20240122165006552816.jpg)
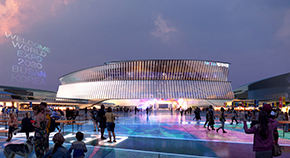
![[Participated] Pohang International Exhibition & Convention Center](/upload/prjctmain/20230119092606013132.jpg)
![[Participated] Jamsil Sports–MICE Complex in Seoul International District Competition](/upload/prjctmain/20220722101348149054.jpg)
