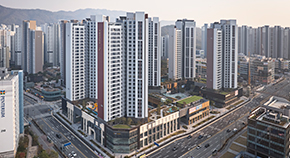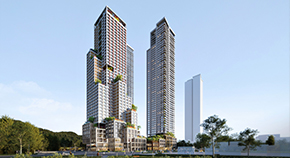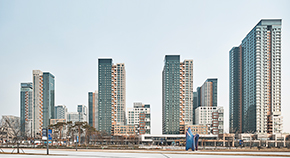PROJECT
HOME > PROJECT
Gwangju Gyeongan2 District Urban Development
LocationGyeonggi, Korea
TypeMixed-Use
Total Area164,072.27㎡
Scale B4 / 49F
Design2019
Overview
In collaborative endeavor between public and private entities, the primary goal of this project was to revitalize the old city and local economy and introduce a new landmark for Gwangju city. The three residential buildings were pushed back as far to provide more porosity towards the old city and to maximize waterfront views for all individual residences. As it is juxtaposed with Gyeongancheon and Cheongseok Park, an event plaza and a lifted pedestrian pathway were implemented to activate the waterfront retails and the cultural avenue, ‘Pink Street’ which links Gyeongan 1st District to the site area, was proposed to spark for the neighboring communities. Multi-purpose hall and the Children library were proposed as a contribution features to integrate the public and locality as a cultural landmark.



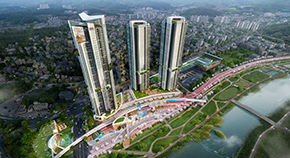
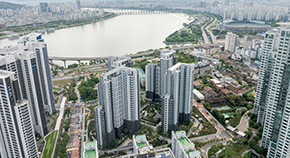
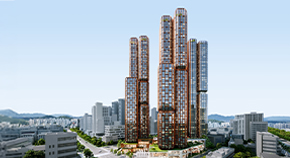
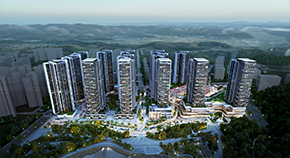
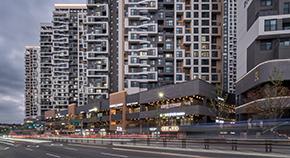
![[Participated] International Design Competition for Changdong Station Transit Complex Center](/upload/prjctmain/20240529143142916179.jpg)
