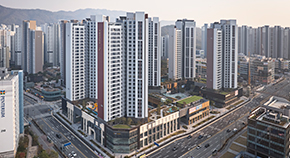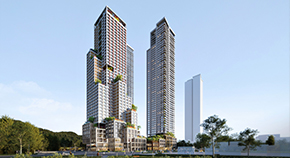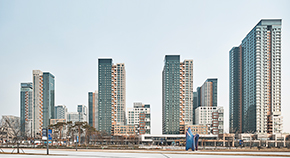PROJECT
HOME > PROJECT
Giheung Station Central Prugio
LocationGyeonggi, Korea
TypeMixed-Use
Total Area246,588.814㎡
Scale B3 / 49F
Design2014
Completion2018
Overview
Giheung Station Central Prugio is located in the center of the district with 3-2 blocks of Giheung Station Area Development Project District, maximizing the natural scenery view of Suwon CC on the north side and open space connecting with the facilities on the south side. It is useful for increase the quality of the district masterplan. In the direction of Kiheung Station, the plaza of human scale is connected with commercial facilities. In order to do this, the residential complex entrance using the difference site level made lively and private residential complex. The seven towers were designed considering the city scale and front view on the North Central Road.



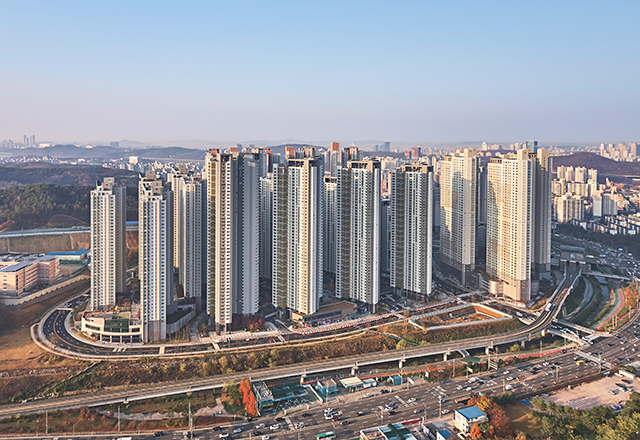
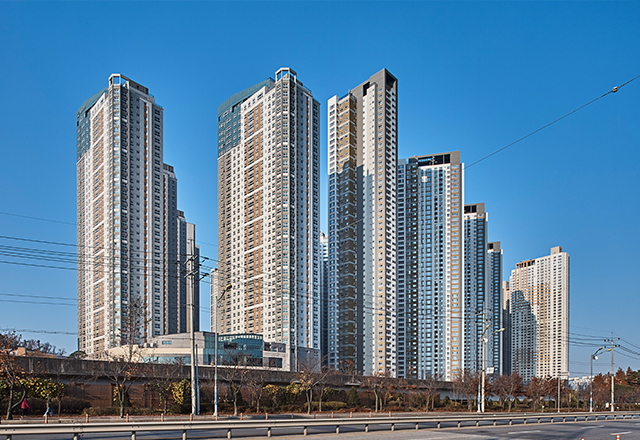
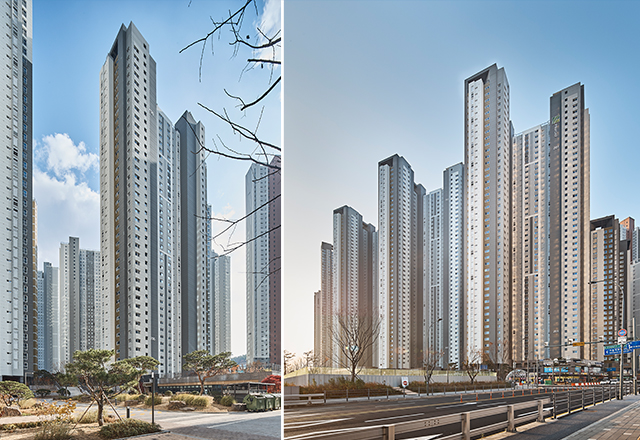
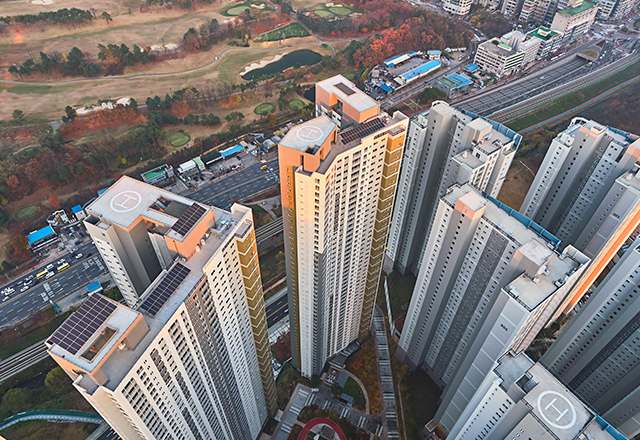
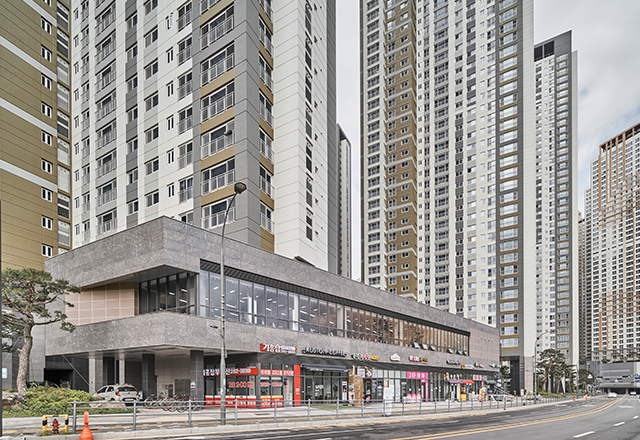
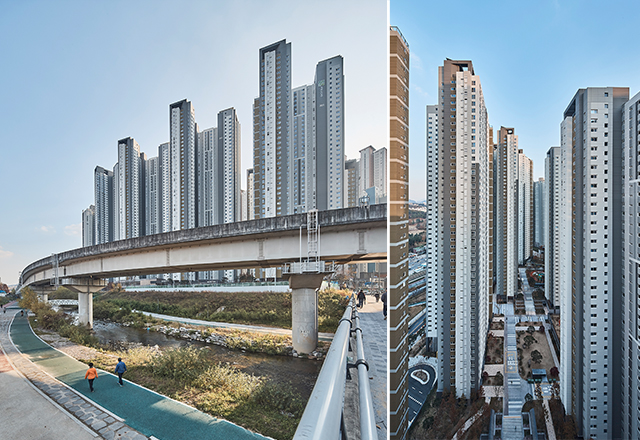
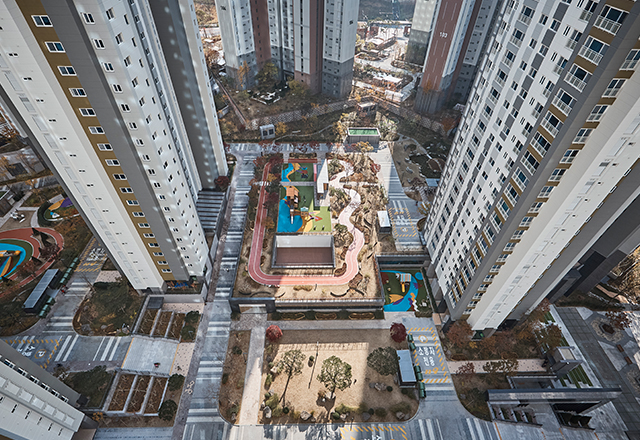
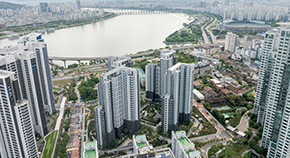
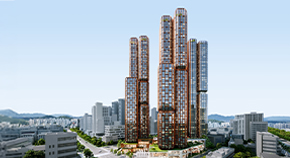
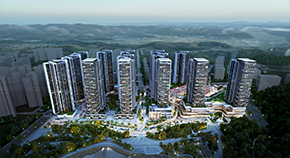
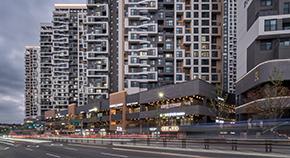
![[Participated] International Design Competition for Changdong Station Transit Complex Center](/upload/prjctmain/20240529143142916179.jpg)
