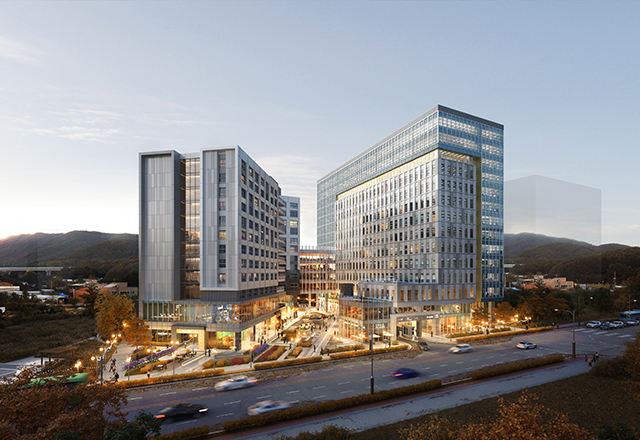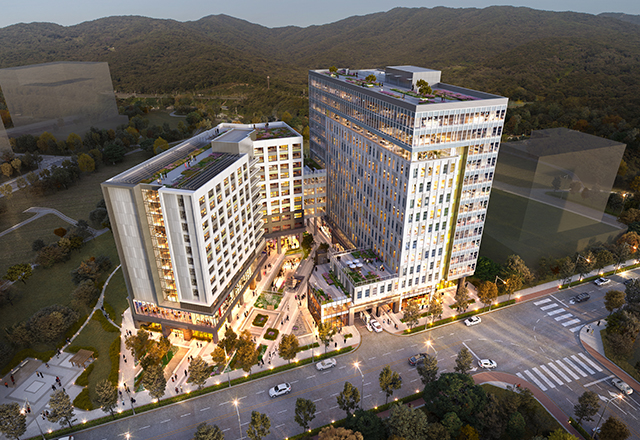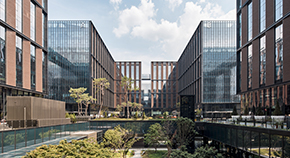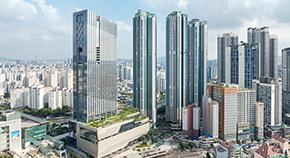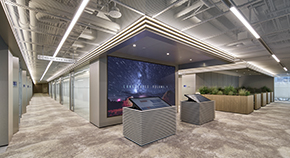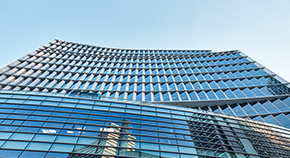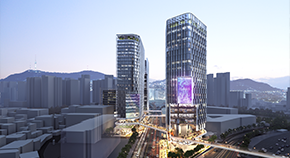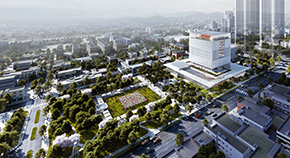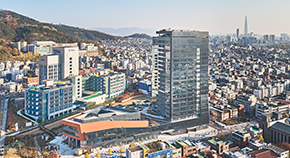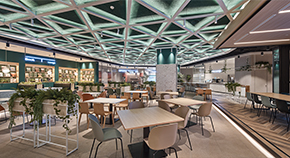PROJECT
HOME > PROJECT
Pangyo 2nd Techno Valley Urban Multi-functional High-tech Industrial Complex G4-1
LocationGyeonggi, Korea
TypeOffice
Total Area57,732.904㎡
Scale B3 / 14F
Design2018
Overview
Pangyo 2nd Techno Valley Urban Multifunctional High-tech Industrial Complex G4-1 project is multiple complex with concept of ‘DaonDdul’ where all residents and community becomes one and share various types of life together. Happyhouse with comfortable habitability, Knowledge Industrial center boosted up with different types of workers, and outside space connected to regional nature. Project constitutes with various items to reduce construction costs as well as improving its performance and exterior looks as it was submitted as technology proposal.



