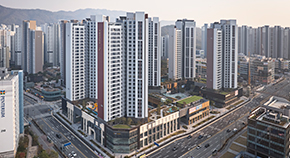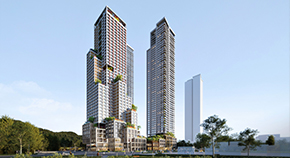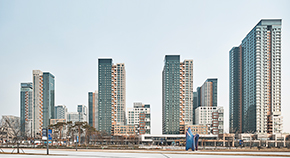PROJECT
HOME > PROJECT
Galmae I'Park
LocationGyeonggi, Korea
TypeMixed-Use
Total Area219,206㎡
Scale B2 / 29F
Design2014
Completion2018
Overview
Galmae I’Park is a multi-purpose complex project in which consists of residential and commercial programs. In the original complex, the different users had to inconveniently share the commons spaces since the commercial and residential spaces were in the same realm. In Galmae I’Park, the realms for 2 different users were clearly separated to minimize the interference. By implementing the ally type of commercial blocks in the pedestrian walkway which stretches to the residential area from the station, it vitalizes the neighborhood commerce. By actively utilizing the exterior corridors and terraces, it became a new landmark of the Galmae residential area.



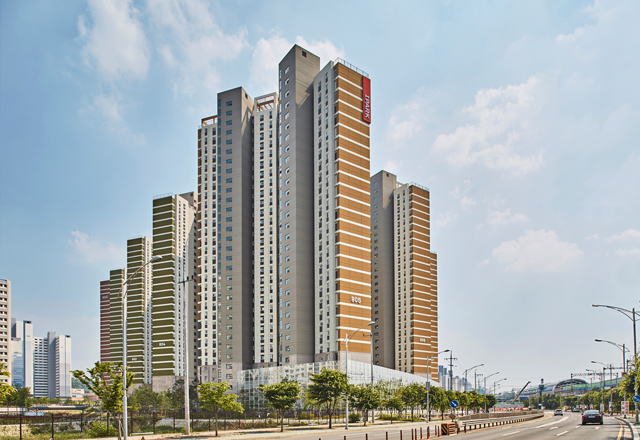
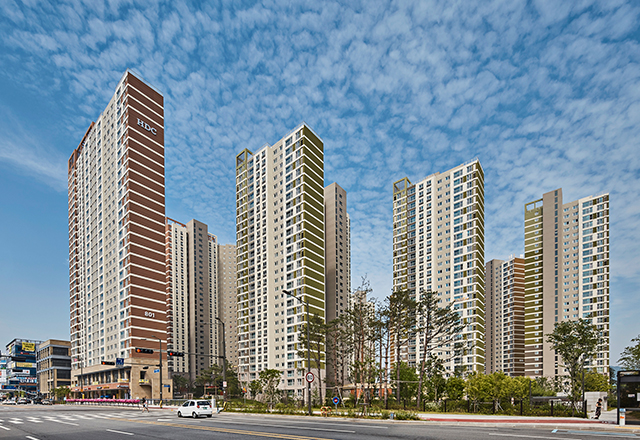
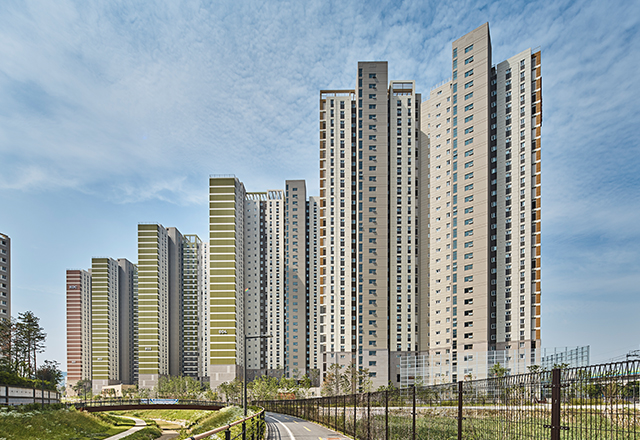
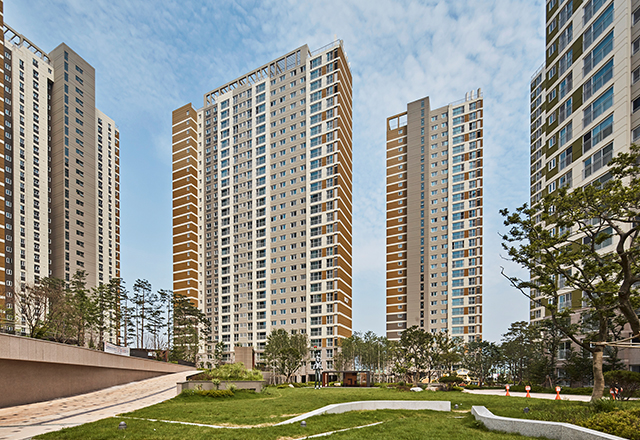
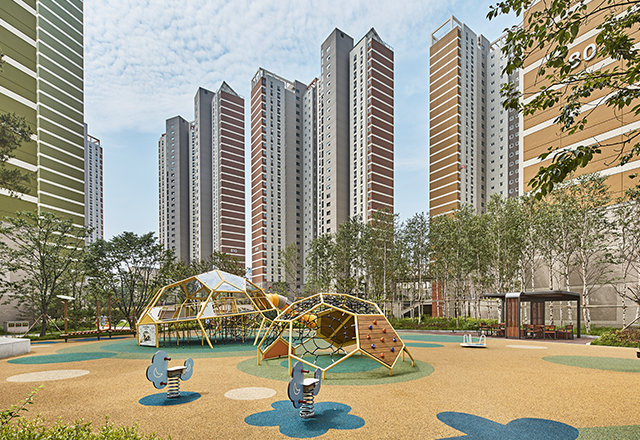
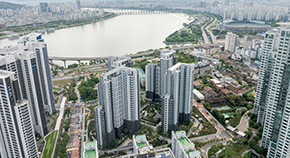
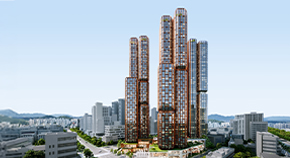
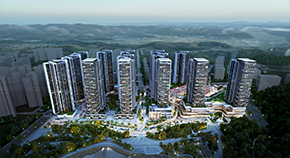
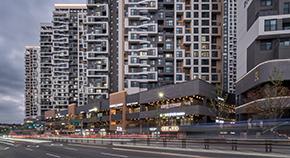
![[Participated] International Design Competition for Changdong Station Transit Complex Center](/upload/prjctmain/20240529143142916179.jpg)
