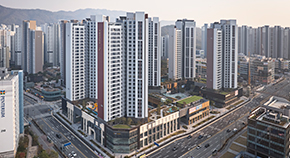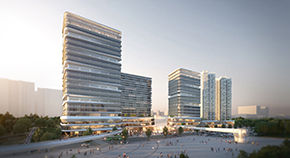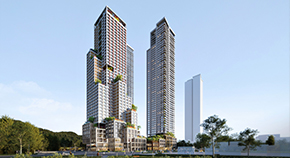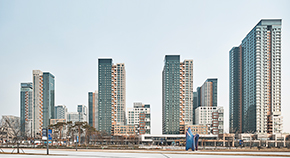PROJECT
HOME > PROJECT
Ulsan Namgu Muge-dong Mixed-Use Building
LocationUlsan, Korea
TypeMixed-Use
Total Area69,899.29㎡
Scale B4 / 49F
Design2017
Overview
The site is located in the western side of Ulsan and surrounded by Taehwagang flowing in the north, Munsusan and Yeongchwisan on both sides. The design concept is ‘URBAN FOLIAGE’. This Complex provides the natural landscape, serving as a vehicle to link human, architecture and nature. In order to maximize openness regardless of high density, we minimized officetels and arranged the units at the bottom of the complex. In addition, we arranged the entire residential types facing the south and installed the residential private deck at the top of podium, for providing residents with prospect, privacy and comfortable housing.



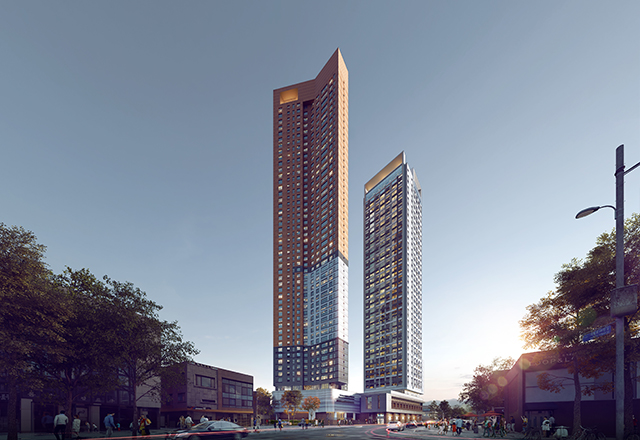
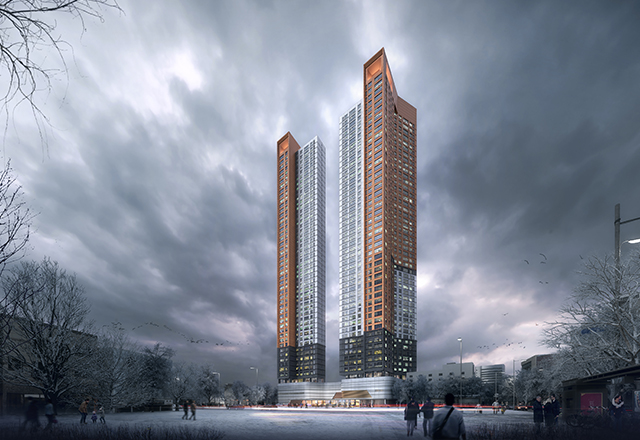
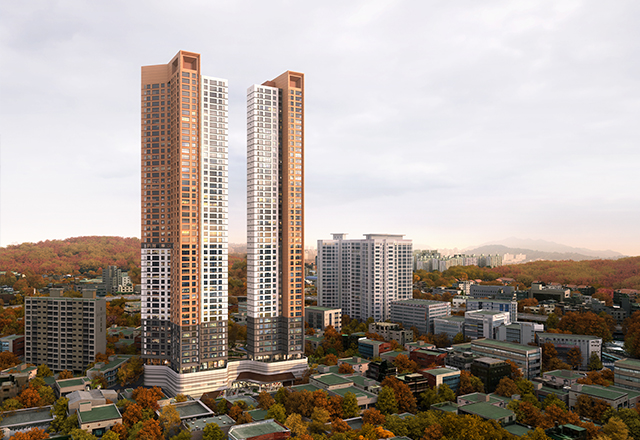
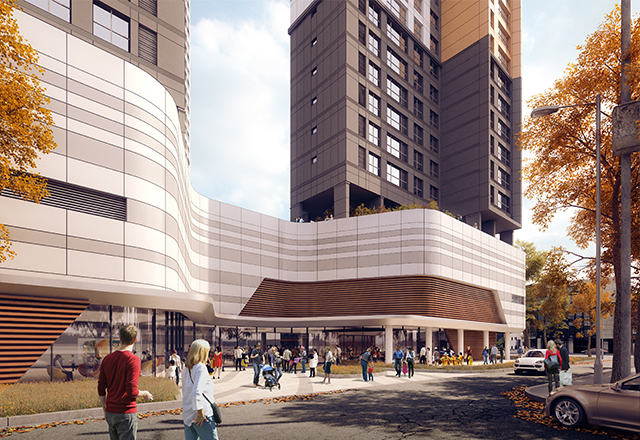
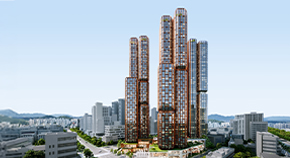
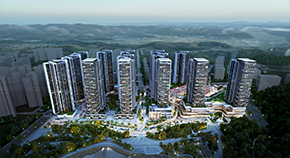
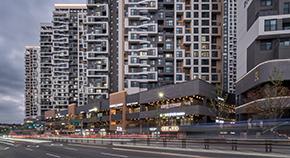
![[Participated] International Design Competition for Changdong Station Transit Complex Center](/upload/prjctmain/20240529143142916179.jpg)
