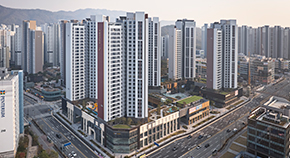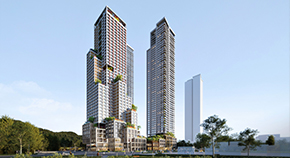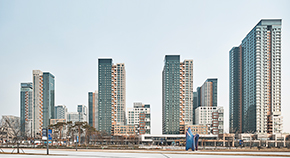PROJECT
HOME > PROJECT
Wiryejungang Prugio
LocationSeoul, korea
TypeMixed-Use
Total Area77,753.70㎡
Scale B3 / 19F
Design2014
Completion2016
Overview
Wiryejungang PRUGIO is located in the center of Transit Mall, facing Jungang Station Square. The building’s base, which is Commercial facilities, is designed with an articulated Façade to provide pedestrians a familiar image and combined with the lower part of Residential volume to offer comfort and openness at the same time. The Façade of Residential volume facing the square was vertically segmented to minimize visual burden and corner parts are planned as open balconies. Hanging gardens between Commercial facilities and the Residential volume are provided and it enhance the landscape of Transit Mall.



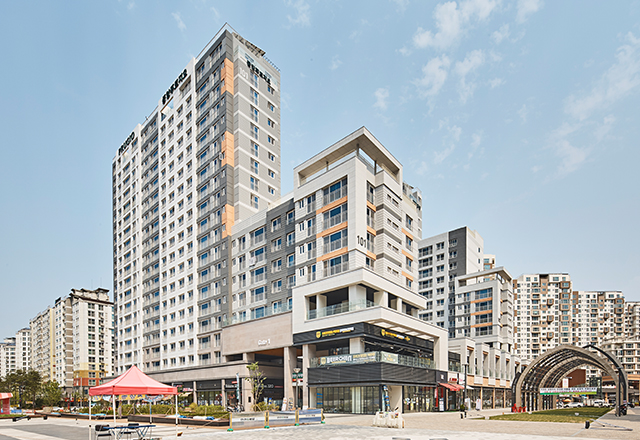
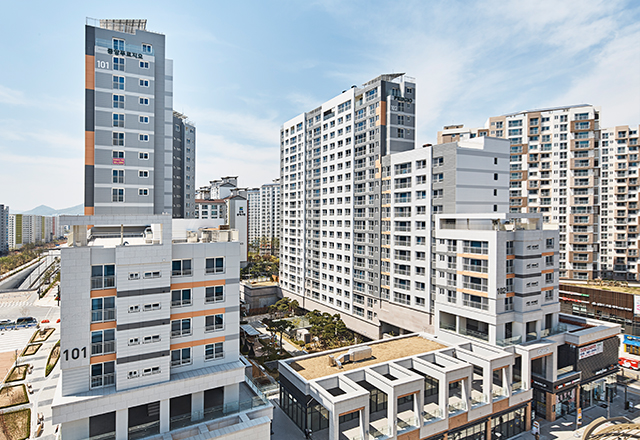
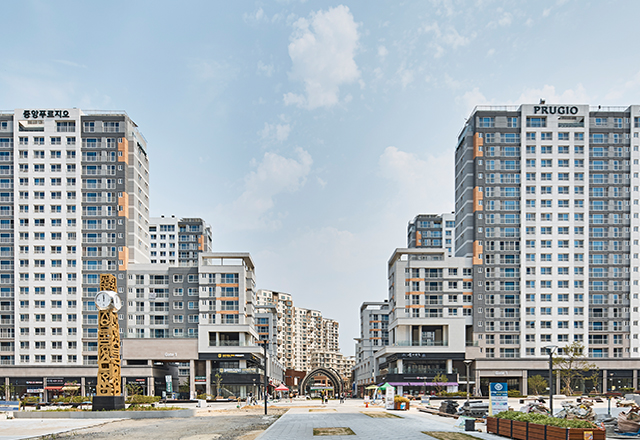
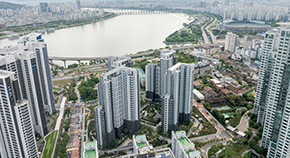
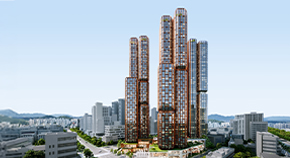
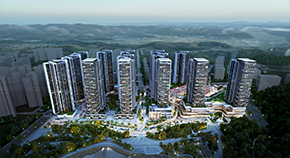
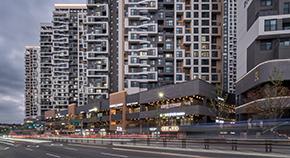
![[Participated] International Design Competition for Changdong Station Transit Complex Center](/upload/prjctmain/20240529143142916179.jpg)
