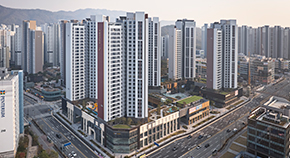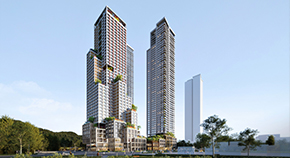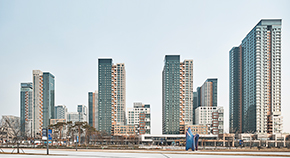PROJECT
HOME > PROJECT
Jayang 1 Regeneration Promotion District
LocationSeoul, Korea
TypeMixed-Use
Total Area509,702㎡
Scale B7 / 49F
Design2018
TeamDANU A&A
Overview
This project aims to reorganize the underdeveloped urban environment in cooperation with the public and private sectors, and to revitalize the area and make it a new complex cultural spot. In order to overcome the independence and visual intervention, the whole complex is composed of 45-degree layouts and allows residents to view the Han River, Bukhan Mountain and Achasan Mountain. The commercial facilities are planned to be a 170-meter length urban-type indoor shopping mall and have multi-dimensional access from Guui Station, public walking street, and KT Culture Platform. The cultural facilities provide a complex hub with the KT Culture Platform allowing people to enjoy the field of production, consumption, and sharing. The prime office is designed as a sailboat-shaped landmark that has independence and frontality.



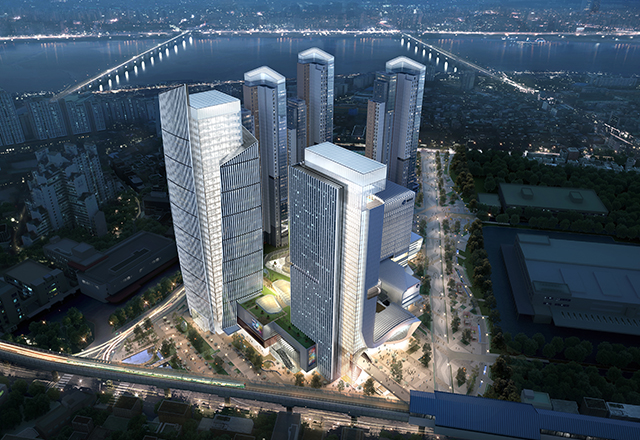
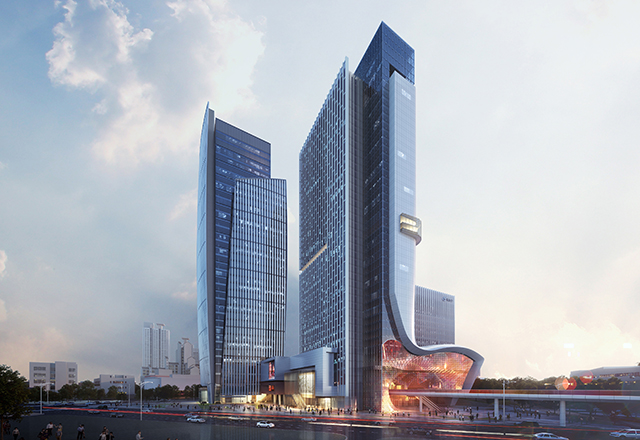
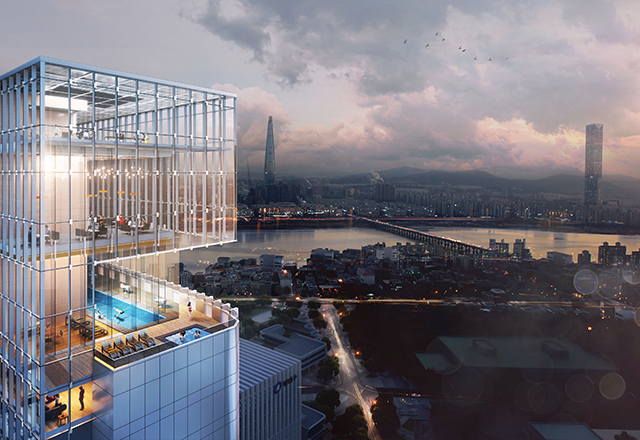
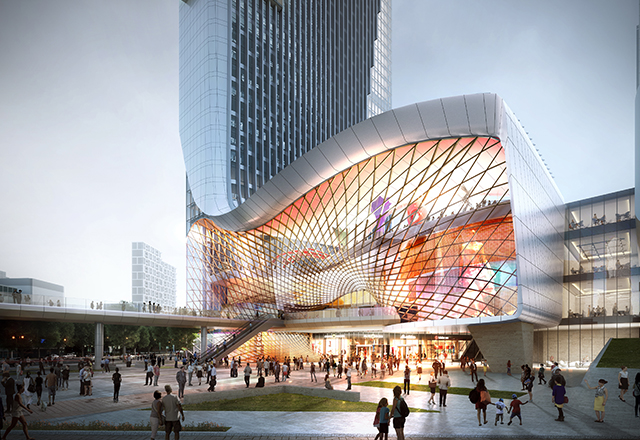
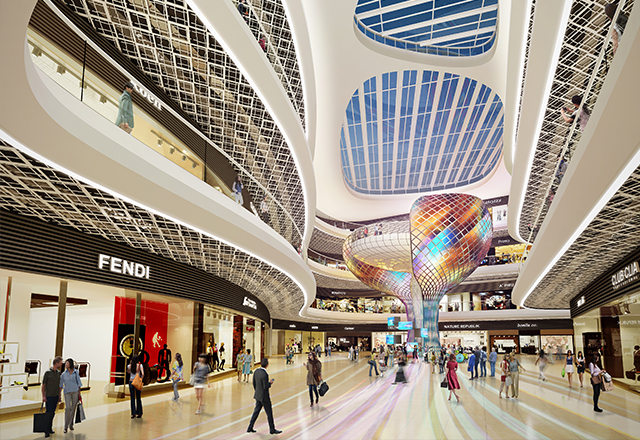
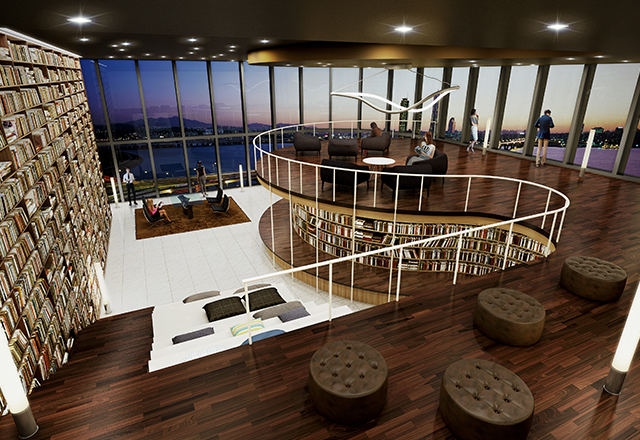
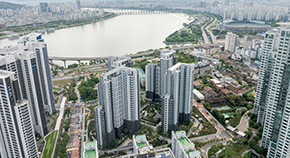
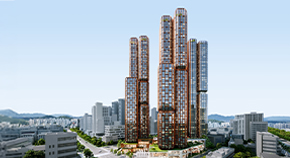
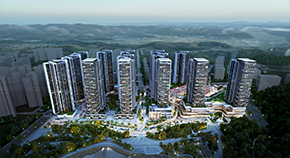
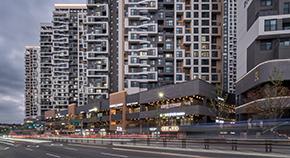
![[Participated] International Design Competition for Changdong Station Transit Complex Center](/upload/prjctmain/20240529143142916179.jpg)
