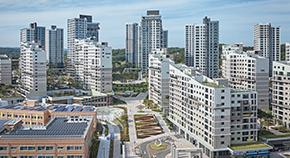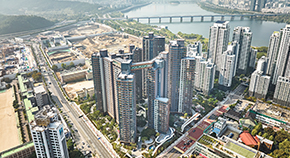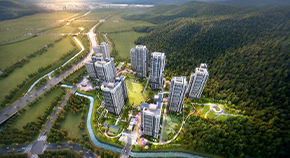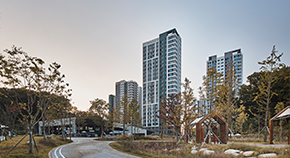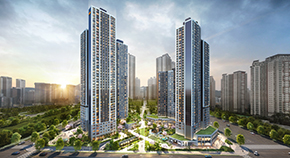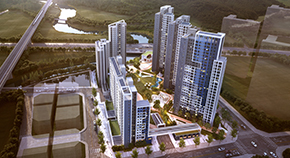PROJECT
HOME > PROJECT
Daejeon Jukdong Prugio
LocationDaejeon, Korea
TypeResidential
Total Area93,264㎡
Design2012
Completion2015
Overview
The site condition of southeast direction adjacent to Chungnam National University is applied to make a site plan with the best residential environment. The earlier district unit plan of building the apartments below average of 18 floors have changed to a maximum of 26 floors, through which we could form abundant outdoor spaces inside the district. With this plan, the distances between apartments are kept and interference of households have been minimized, which increased the satisfaction of the residential environment. Also, community facilities are planned under the deck, making it Jukdong Prugio’s own characteristic feature.



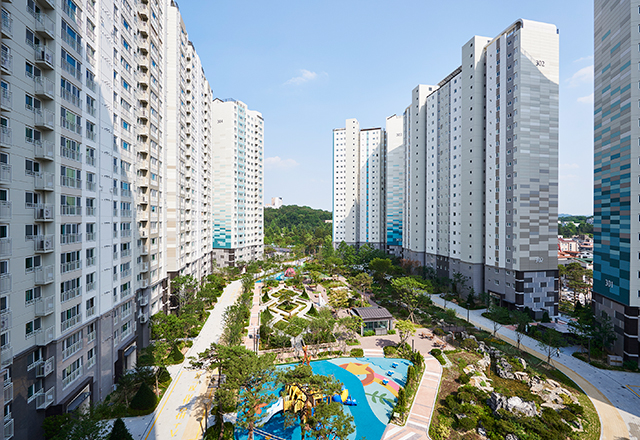
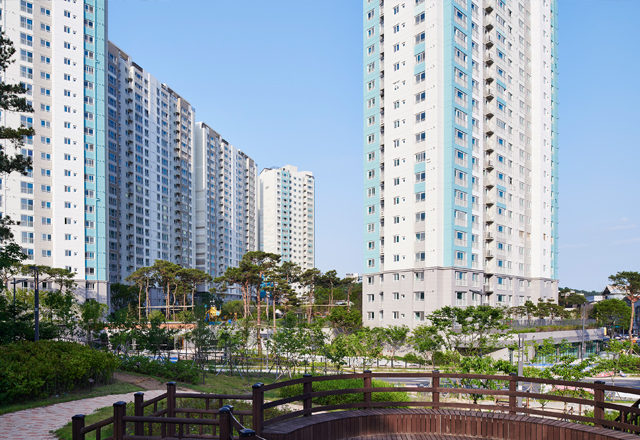
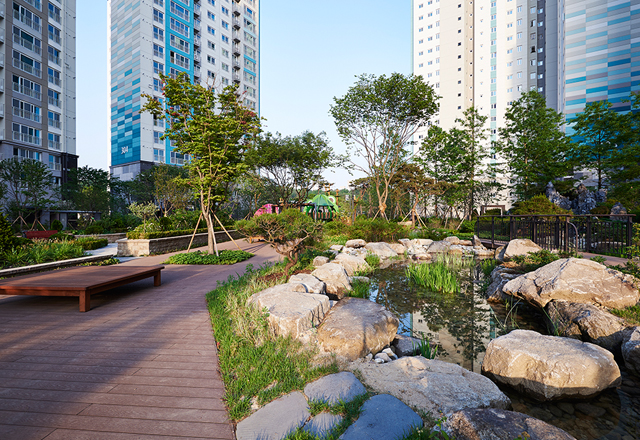
![[Reconstruction] The Ownerium Yongsan](/upload/prjctmain/20250528133057306958.jpg)
![[Reconstruction] Noryangjin District 1](/upload/prjctmain/20250526090357452946.jpg)
