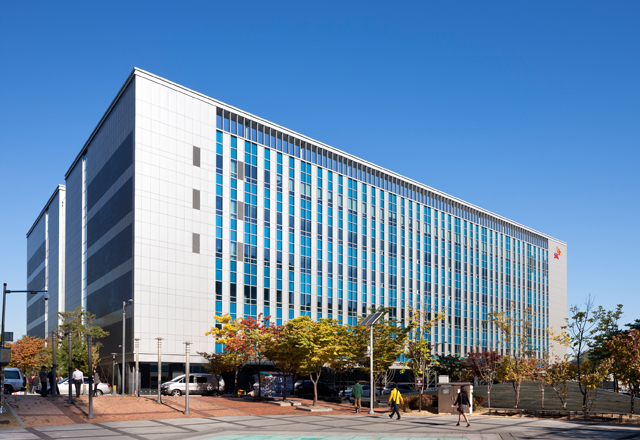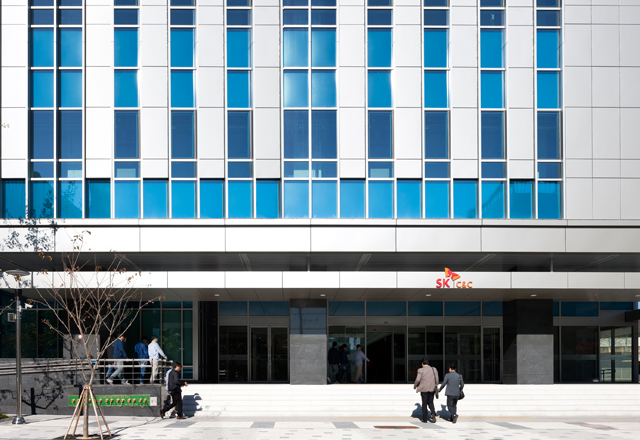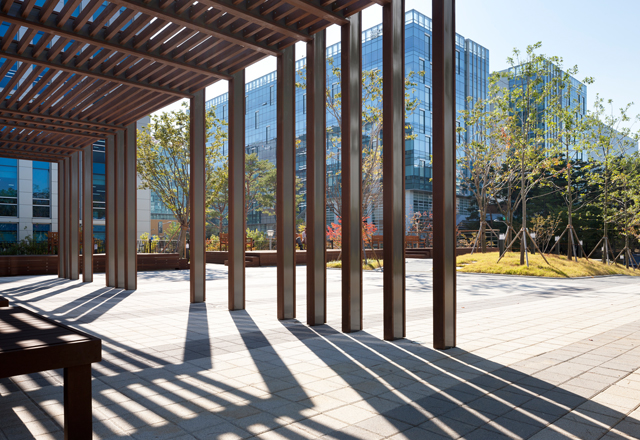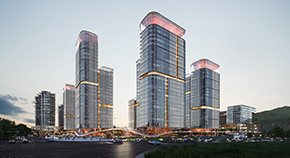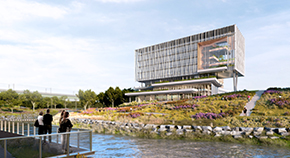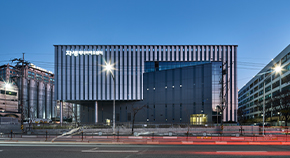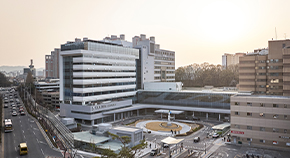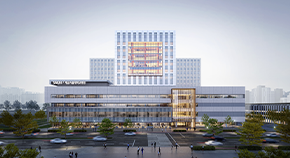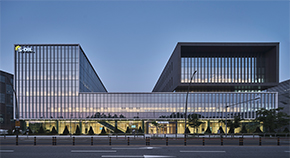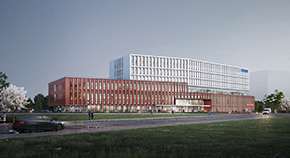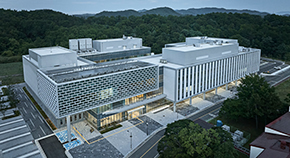PROJECT
HOME > PROJECT
SK C&C IT Complex
LocationGyeonggi, Korea
TypeR&D/Hospital
Total Area67,024㎡
Scale B4 / 6F
Design2011
Completion2014
Teamdmp
Overview
SK C&C IT Complex, the urban datacenter in Pangyo Techno Valley, is intended to create a harmony with an arrangement that accommodates a relatively large scale of volume and surrounding facilities. It configures a reasonable appearance according to the internal function separating the entire mass into two large boxes depending on the layout of both ends. Façade of the separated mass shapes the server rack that is integrated into the frame of a solid knowledge. In addition, the repetition of vertical pattern and varied rhythms which are metaphor of accumulation of information symbolize the image of IT enterprise. It is functionally planned to accommodate both a computational machine room and business facility.



