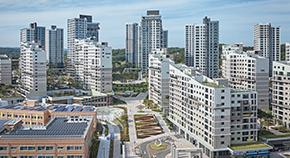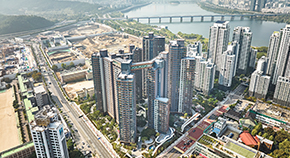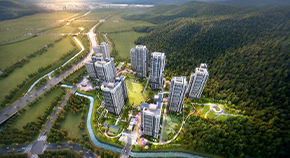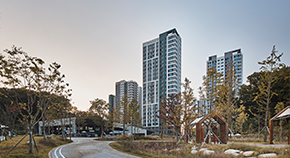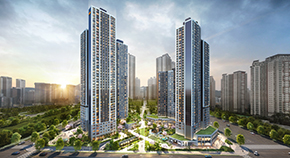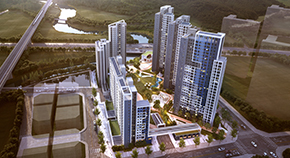PROJECT
HOME > PROJECT
Gimpo Pungmu Hanwha Eurometro
LocationGyeonggi, Korea
TypeResidential
Total Area442,685㎡
Scale B2 / 23F
Design2008
Completion2014
TeamMooyoung, Mai
Overview
Gimpo Pungmu Hanwha Eurometro is a private urban development project that changes natural green area to housing land. It has three Ns as its basic master plan concept, which are ‘Nature’ inducing green areas into a complex, ‘Nest’ responding to surrounding context and ‘Neighbor’ aiming for an integrating community for complexes. Also it aims to create an ideal garden city where nature and community are in harmony, by giving a new value to the various factors of Nature, Neighbor and Nest, which are inherent in a business environment and reconstituting them. In addition, the eco-friendly site that may easily be damaged is supplemented by utilizing a slope, placing an elevation façade of the building, and a European style garden. The land usage plan of the five dispersed blocks is formed into a whole residential area through forming and arranging, considering its rational skyline and level difference.



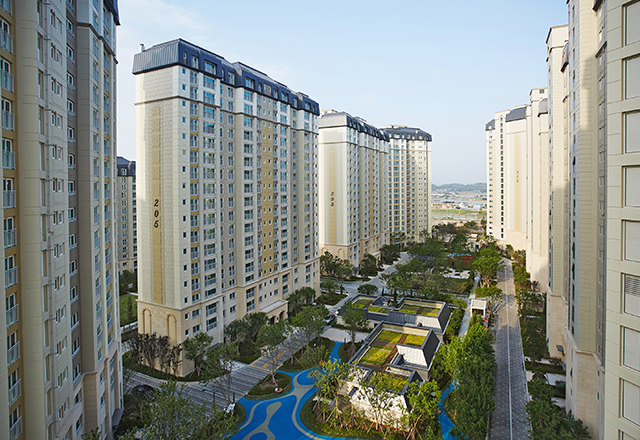
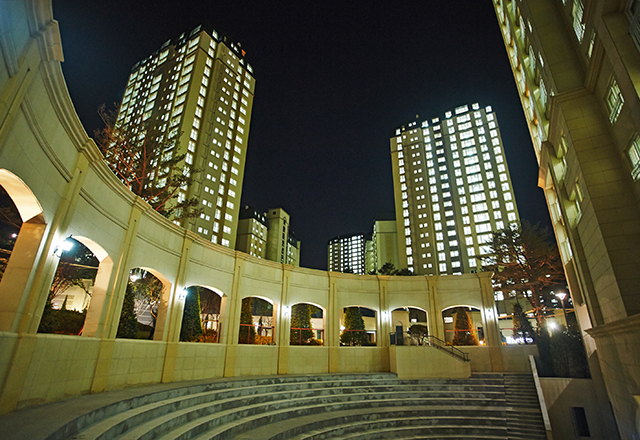
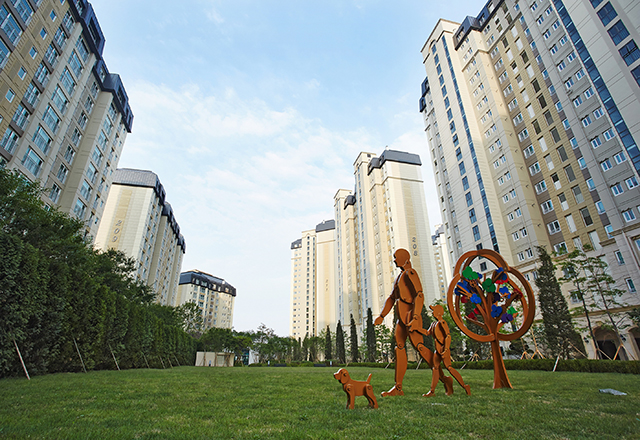
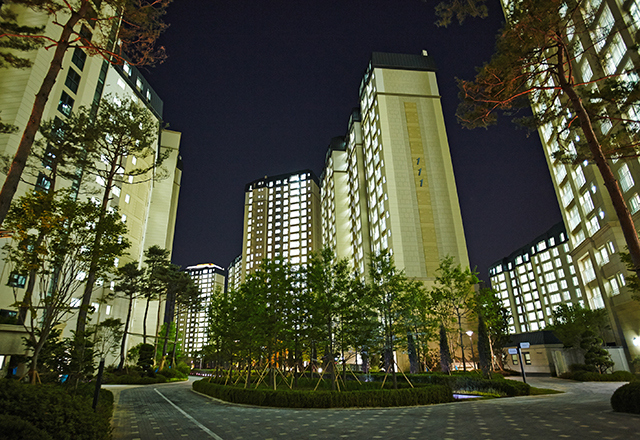
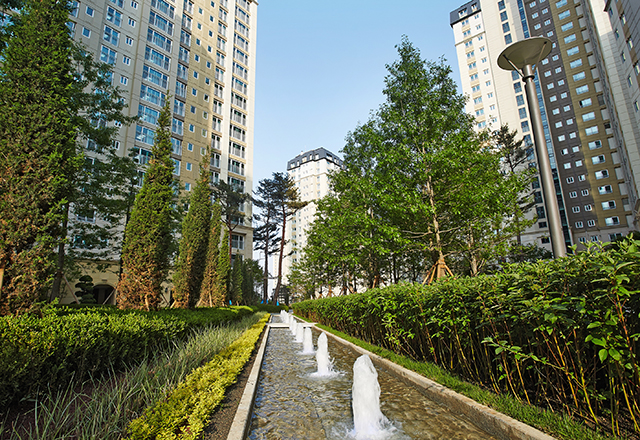
![[Reconstruction] The Ownerium Yongsan](/upload/prjctmain/20250528133057306958.jpg)
![[Reconstruction] Noryangjin District 1](/upload/prjctmain/20250526090357452946.jpg)
