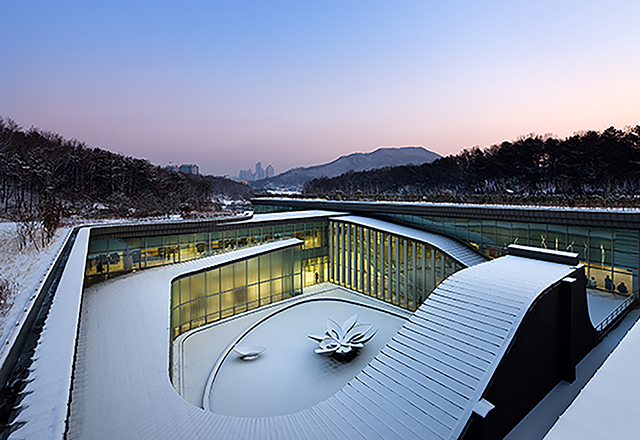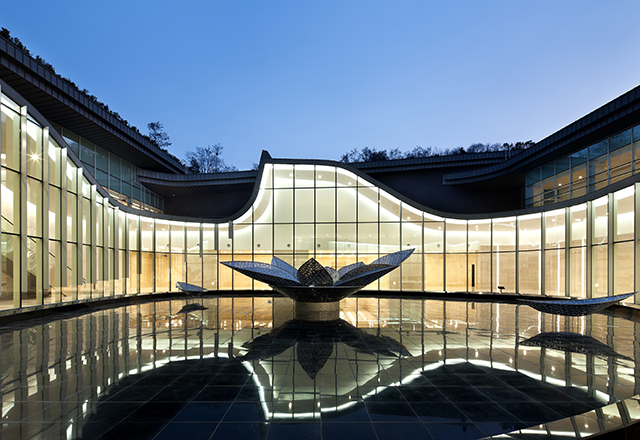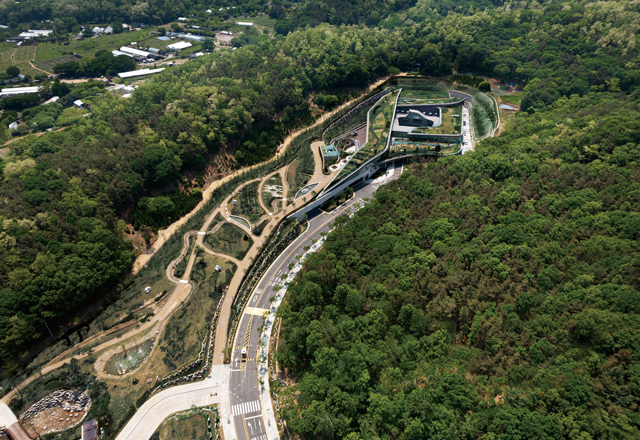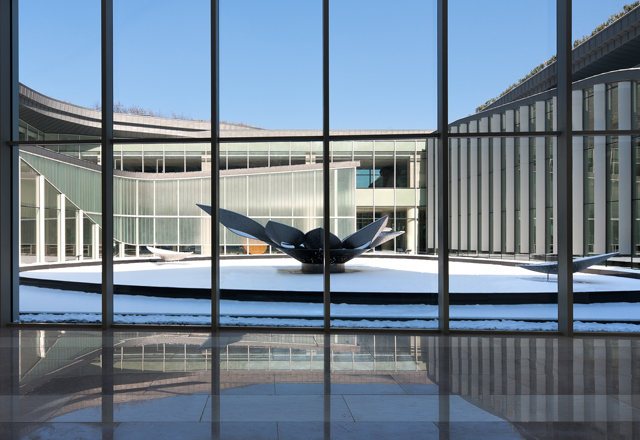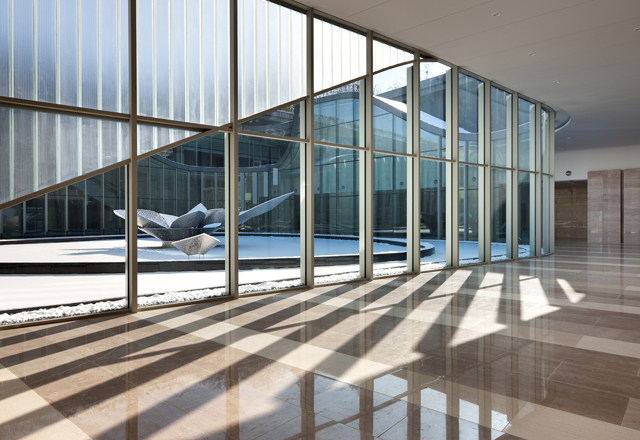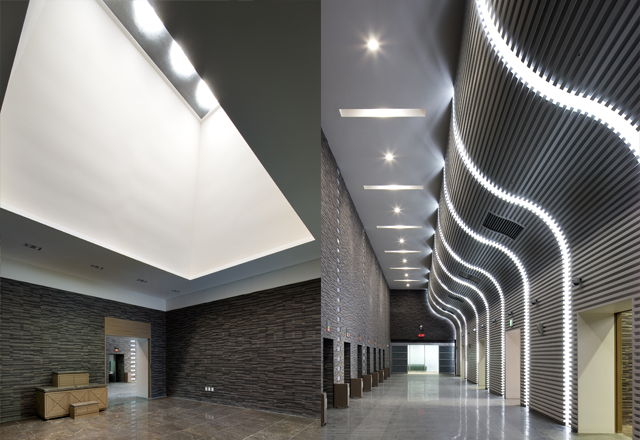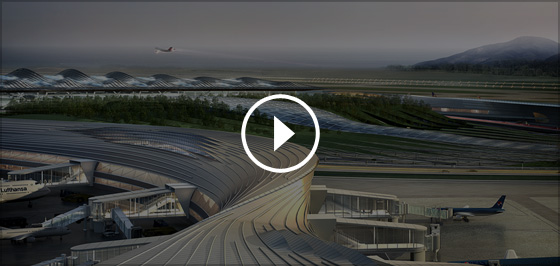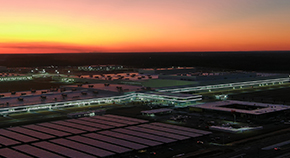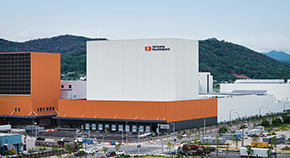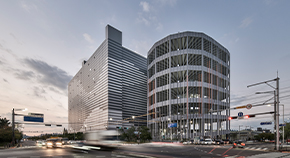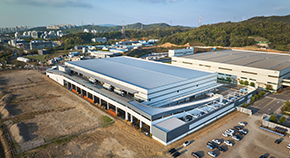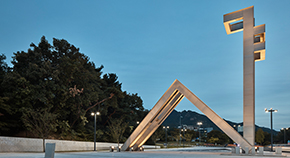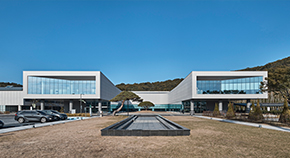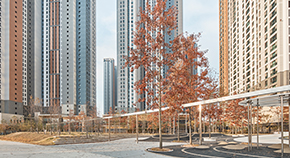PROJECT
HOME > PROJECT
Seoul Memorial Park:Crematorium
LocationSeoul, Korea
TypeSpecial Facility
Total Area17,911㎡
Scale B1 / 2F
Design2009
Completion2012
TeamDooho Architecture
Overview
This project, as an eco-friendly crematorium and park within Seoul city, contains a water space in a court yard at the center of a building as if buried in the ground. It is planned to converge surrounding natural geography and park design elements to this space as well as express religious dignity. It is designed as an open space where wind circulates inside and outside of the building through sunken space at the outside of the building as well as the courtyard. The pious solemn ritual space is provided at the center of the courtyard by reproducing traditional funeral procession in modern sentiment. Technically it controls discharge of toxic substance by introducing a double casing cinerator system improving the existing system and minimizes energy usage through actively using renewable energy such as waste heat.
Awards
Korea Green Architecture Awards 2014Grand Prize
ARCASIA Awards 2013Honorable Mention
Korea Architecture Award 2012Excellence Award
Seoul Architecture Prize 2012Excellence Award
Korea Institute of Ecological Architecture and Environment Awards 2011Excellence Award



