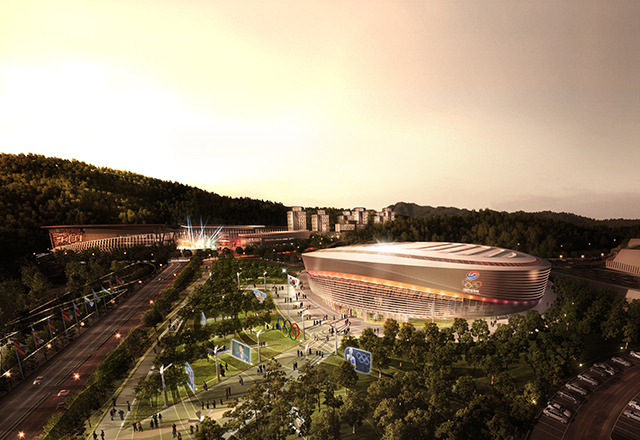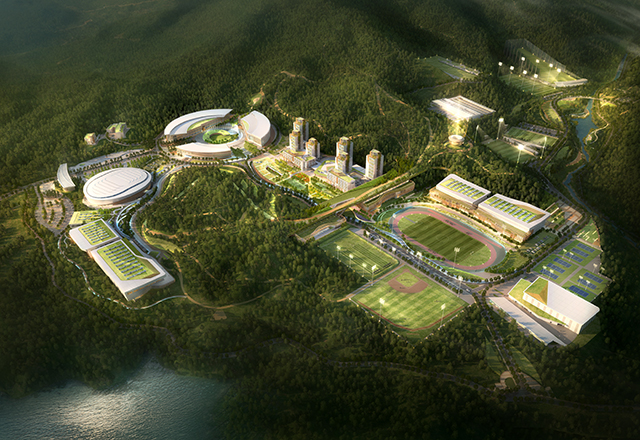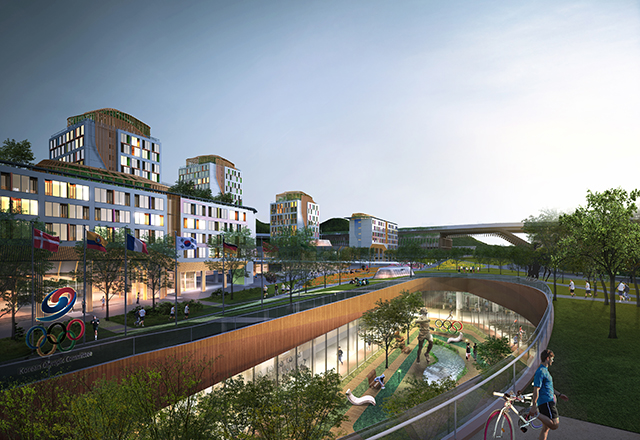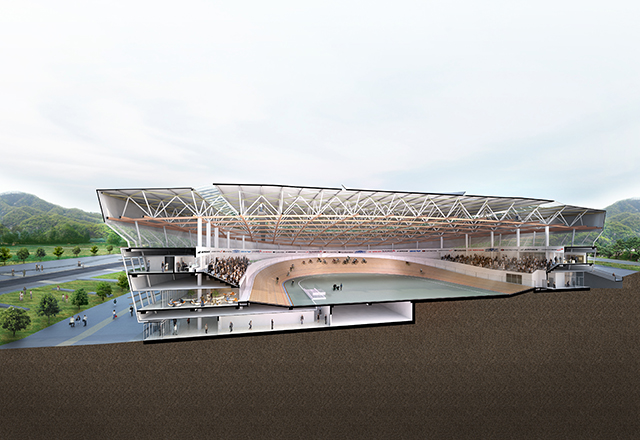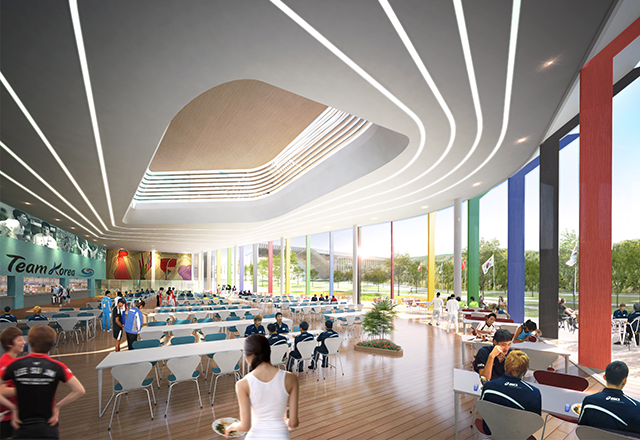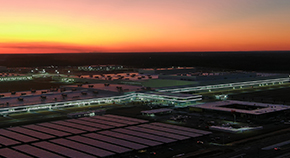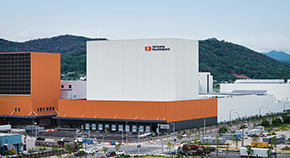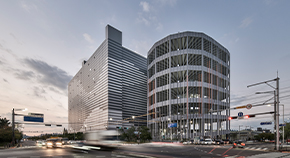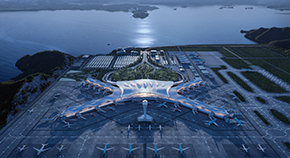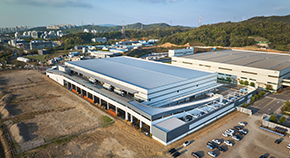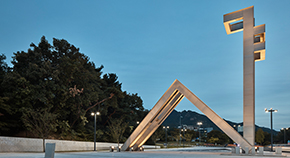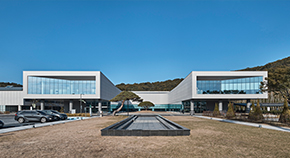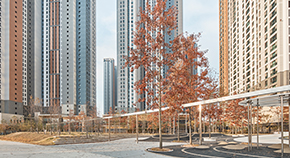PROJECT
HOME > PROJECT
Jincheon National Training Center Phase 2
LocationChungbuk, Korea
TypeSpecial Facility
Total Area166,330㎡
Scale B1 / 15F
Design2012
Overview
As ‘One Stop Training Center’ which has 25 categories of professional and basic indoor-outdoor training facilities, dormitories and facilities for 800 people, sports science center and sports medical center in one place, this project needs the optimal solution considering mostly mountainous location conditions and characteristics of each event. It minimizes the developing cost to enhance the quality of facilities and minimizes the maintenance expenses to create a comfortable environment of training camp by using light and wind as much as possible. For players challenging an extreme training, this project plans the accommodation and facilities like a resort in nature for effective recharge.



