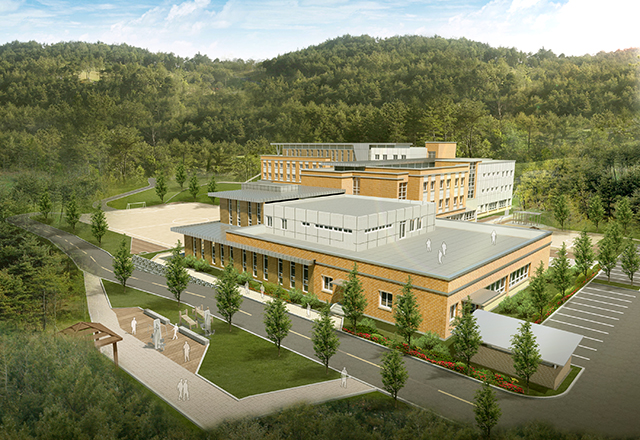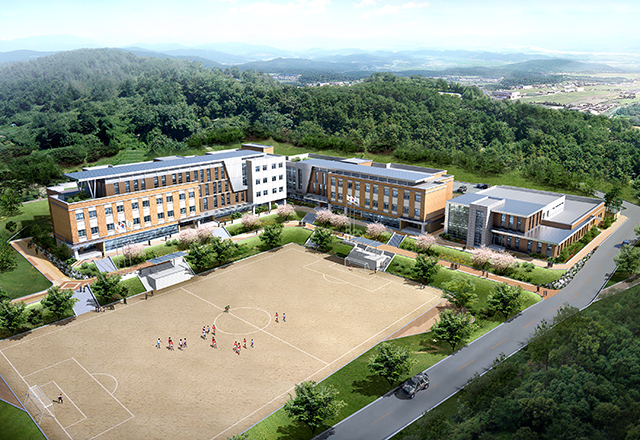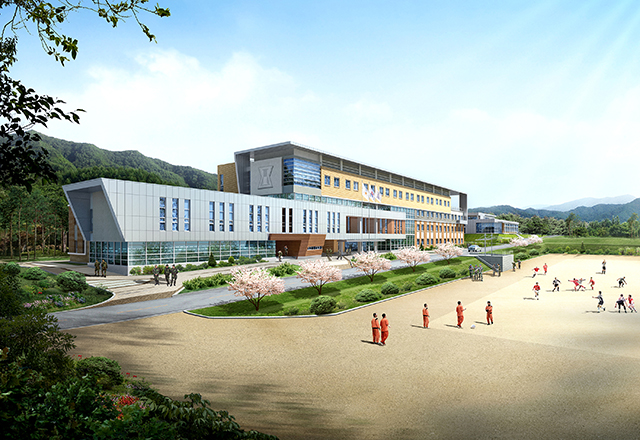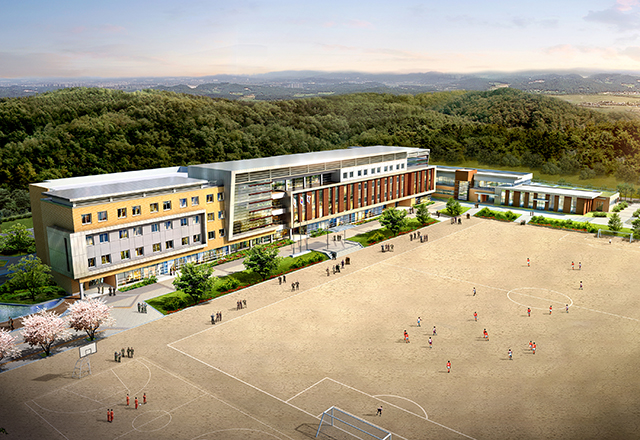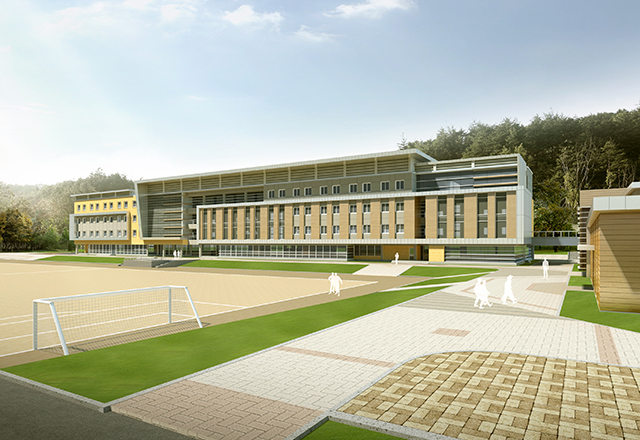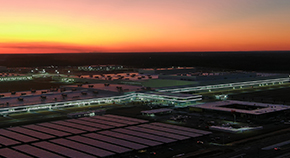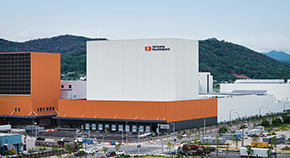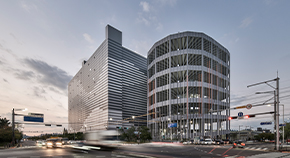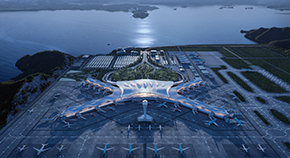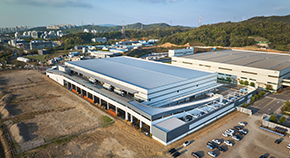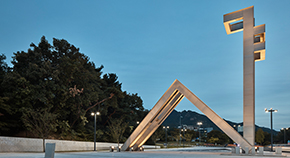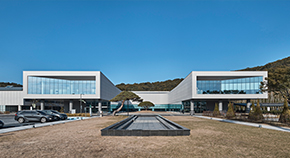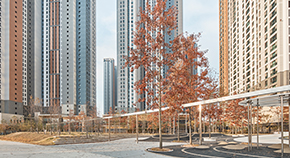PROJECT
HOME > PROJECT
Paju Yangju Military Facility
LocationGyeonggi, Korea
TypeSpecial Facility
Total Area89,383㎡
Scale B1 / 4F
Design2010
Completion2014
Overview
This project considers the comfort of the room through south-facing arrangement and natural ventilation by installing the rest decks. It is planned to secure variability accordance with omnipresent changes and enhance efficiency through intensive deployment of the administration. It plans to promote leisure activities and considers the welfare of the soldiers by placing a variety of welfare facilities in the place. Facade composition shapes the image of dynamic soldiers through the segment and changes in mass and promotes the forward-looking image of barracks by giving the rhythm of repetition and change. It increases the comfort of life through the deployment considering the flavor and perspective and improves the economy by using rational land and existing earth level. Its flow forms the different flows by placing a rank in vehicle circulation and pedestrian circulation and allows a rapid movement during operations.



