PROJECT
HOME > PROJECT
International Pavilion at EXPO 2012 Yeosu
LocationJeonnam, Korea
TypeCulture/Exhibition
Total Area132,635㎡
Scale B1 / 4F
Design2009
Completion2012
TeamH Architecture(Co-Design Architect), Danu A&E
Overview
This international pavilion is a building of an urban scale which occupies the central part of the EXPO exhibit area as a comprehensive exhibition hall for many participating nations. The Archipelago, a characteristic of Korea’s south coast is metaphorically expressed, which accordingly meets the theme of 2012 Yeosu International Exposition, ‘Living Sea, Breathing Coast’. It is also designed with the concept of ‘The Third Nature’ which is a methodology that embodies an eco-friendly and sustainable building with the appropriate use of passive and active technique and wisdom. The building is composed of three layers: the ground, which re-creates sub-bottom by containing various activities of exhibition and leisure, a roof, which embodies ocean waves by controlling microclimate, and a multi-purposed tower, which forms the Archipelago by serving functions of the natural ventilation and light. The visitors can experience streets full of urban energy and natural spaces within its boundary at the same time, and watch pleasant shows within the roof structure that connects the indoor and outdoor space.



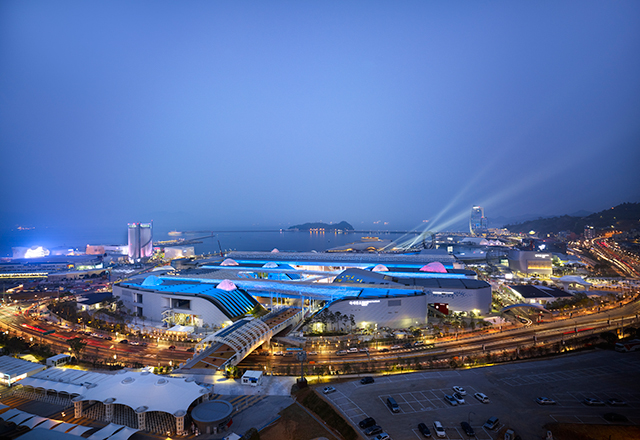
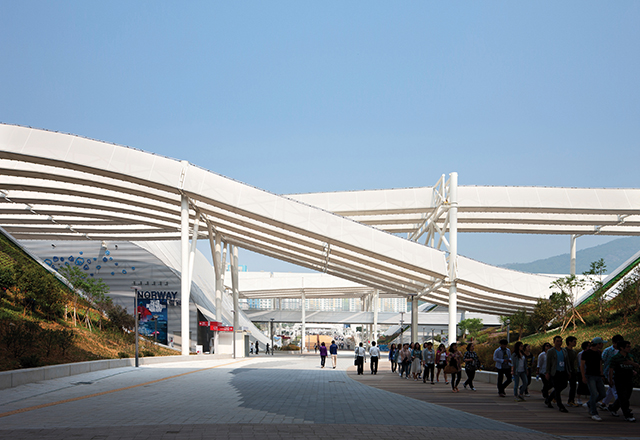
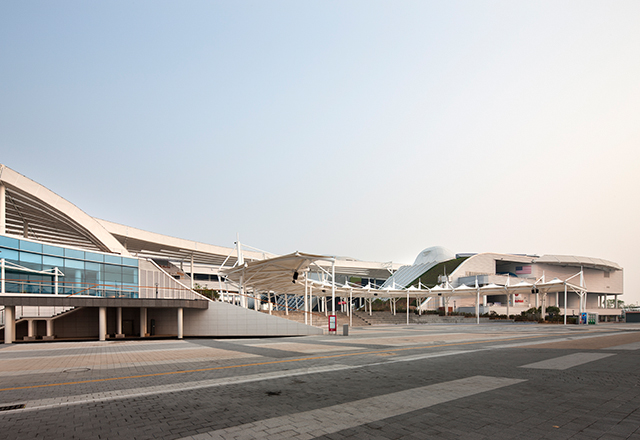
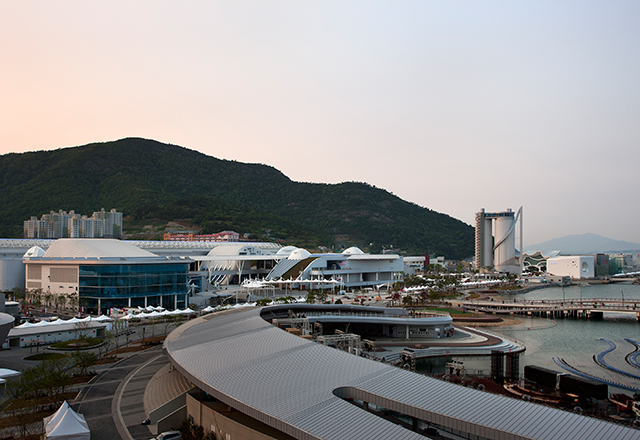
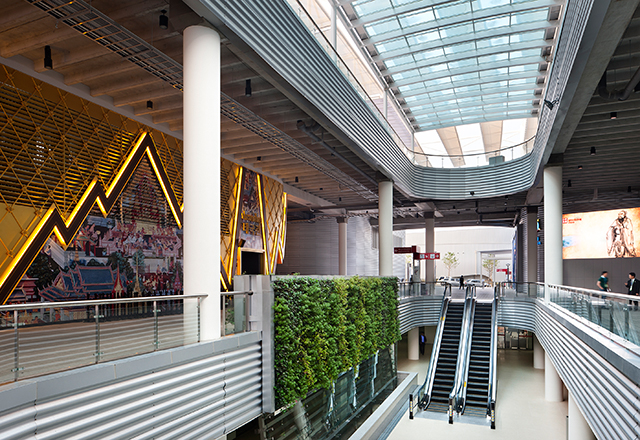
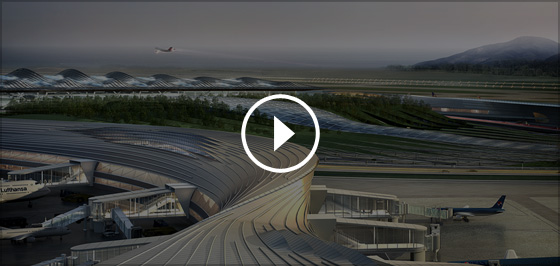
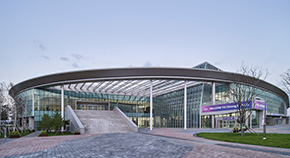
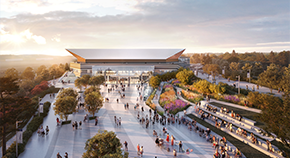
![[Participated] Lee Kun-hee Museum International Design Competition](/upload/prjctmain/20241113105617981846.jpg)
![[Participated] Seoul Metropolitan Library](/upload/prjctmain/20240201170502672898.jpg)
![[Participated] International Design Competition for the New Jinju National Museum](/upload/prjctmain/20240123152321360834.jpg)
![[Participated] International Design Competition for The 2nd Sejong Center for Performing Arts](/upload/prjctmain/20240122165006552816.jpg)
![[Participated] Pohang International Exhibition & Convention Center](/upload/prjctmain/20230119092606013132.jpg)
![[Participated] Jamsil Sports–MICE Complex in Seoul International District Competition](/upload/prjctmain/20220722101348149054.jpg)