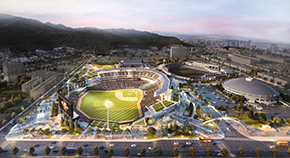PROJECT
HOME > PROJECT
Cheongju OSCO
LocationChungbuk, Cheongju
TypeCulture/Exhibition
Total Area39,725.19㎡
Scale B1 / 2F
Design2020
Completion2025
TeamRAON
Overview
Cheongju OSCO marks the starting point of a global MICE complex at the heart of Korea’s transportation hub and life-science industry cluster. Inspired by the form of a seed, the design symbolizes nature, life, and the region’s industrial identity. The west-facing façade, aligned with the main access road, adopts an open design that reveals interior art walls and user activity, while harmonizing with the landscape to enhance its role as a public facility. Exhibition and conference zones are clearly separated by floor, ensuring efficient circulation. The plan also secures space for future expansion of the exhibition hall. As a core cultural and industrial facility, OSCO will serve as a symbolic and growing hub for the local community.



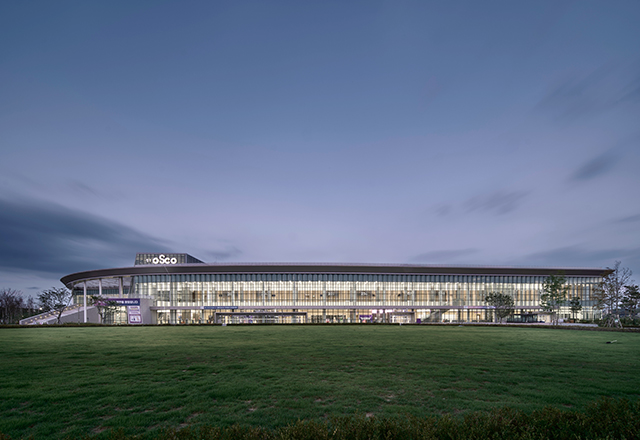
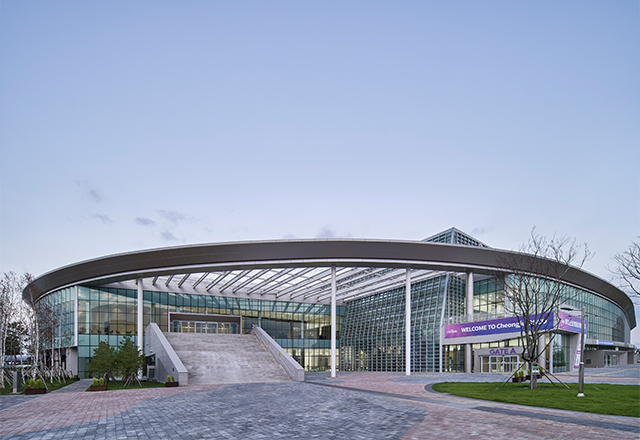
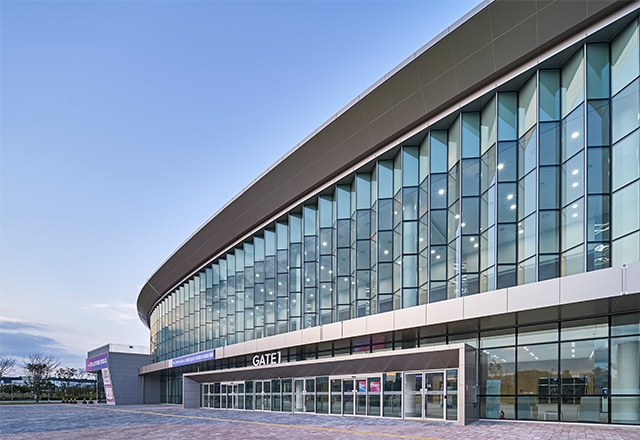
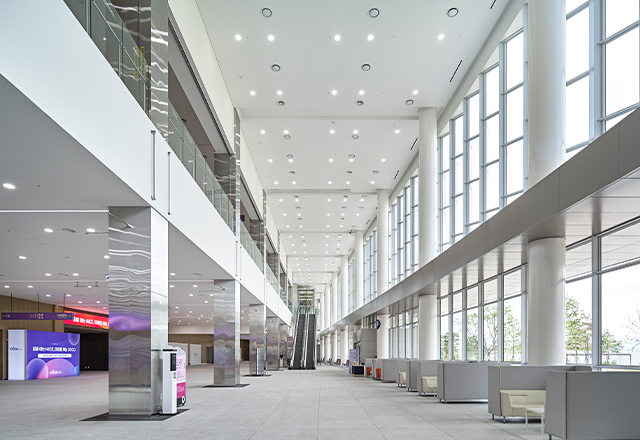
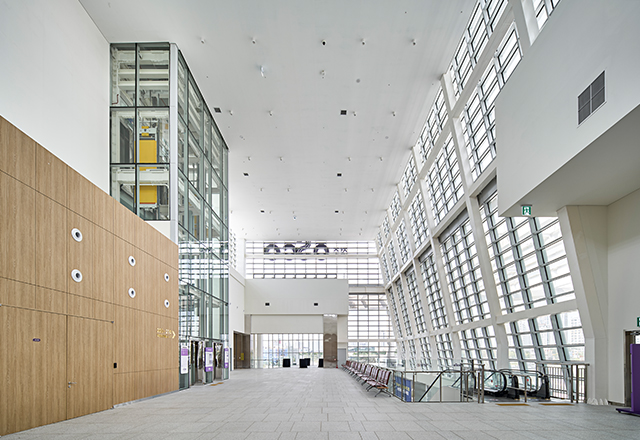
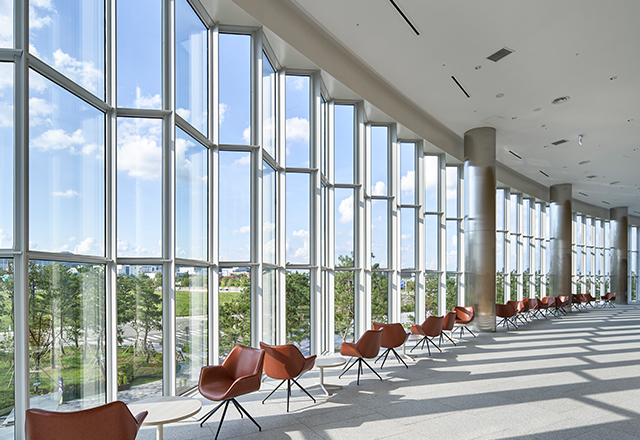
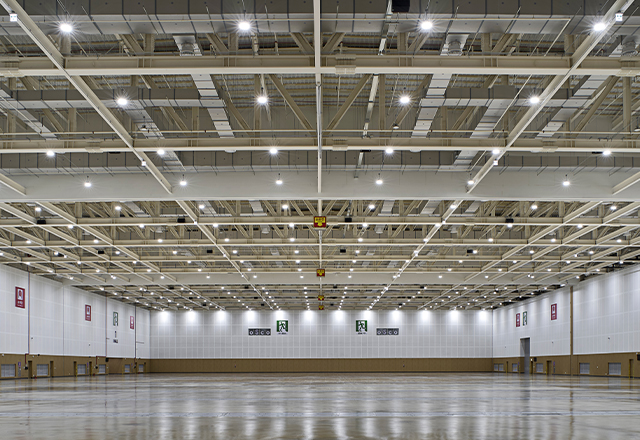
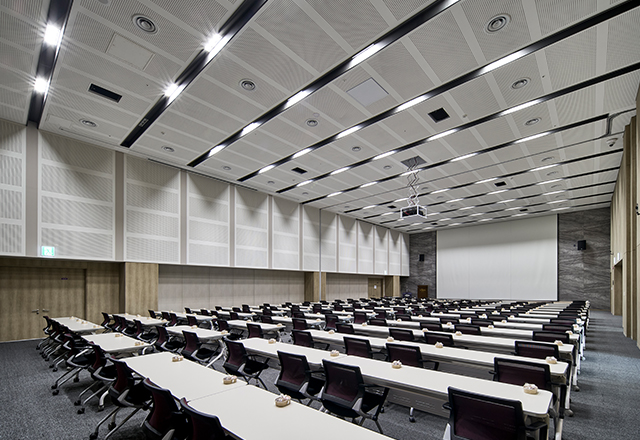
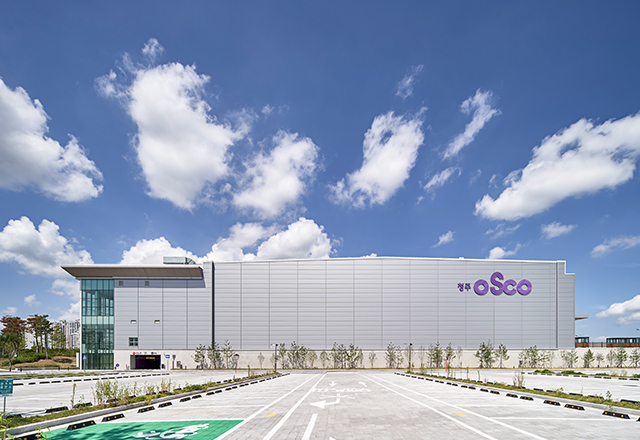
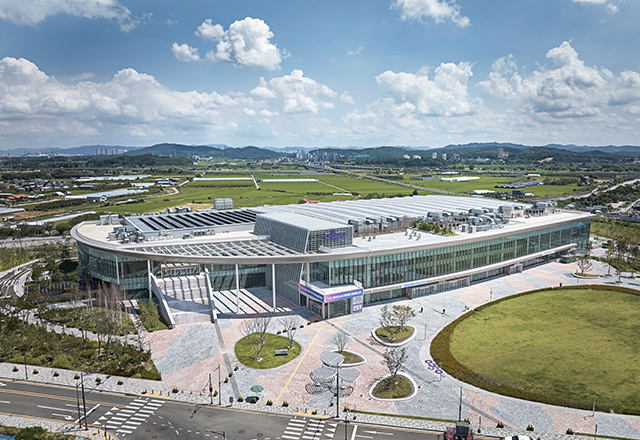
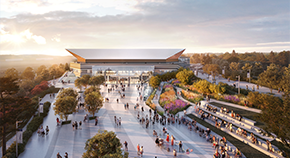
![[Participated] Lee Kun-hee Museum International Design Competition](/upload/prjctmain/20241113105617981846.jpg)
![[Participated] Seoul Metropolitan Library](/upload/prjctmain/20240201170502672898.jpg)
![[Participated] International Design Competition for the New Jinju National Museum](/upload/prjctmain/20240123152321360834.jpg)
![[Participated] International Design Competition for The 2nd Sejong Center for Performing Arts](/upload/prjctmain/20240122165006552816.jpg)
![[Participated] Pohang International Exhibition & Convention Center](/upload/prjctmain/20230119092606013132.jpg)
![[Participated] Jamsil Sports–MICE Complex in Seoul International District Competition](/upload/prjctmain/20220722101348149054.jpg)
