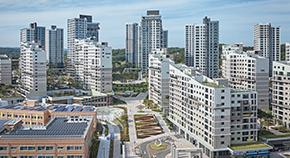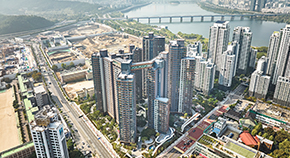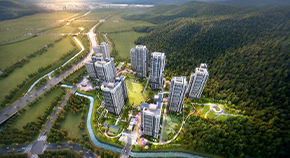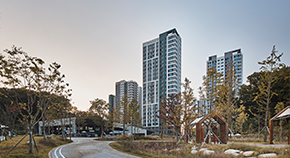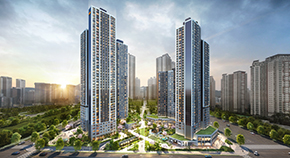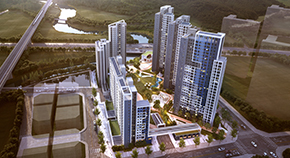PROJECT
HOME > PROJECT
Goyang Samsong Woolim Fill-U Apartment
LocationGyeonggi, Korea
TypeResidential
Total Area96,204㎡
Scale B2 / 23F
Design2009
Completion2012
Overview
Meeting of urban structure extending from Seoul and vast nature of Gyeonggi-do is the specialty of Samsong in Goyang. Its design intent begins from a residential complex where residents can live a comfortable and pleasant city life in nature. It is proposed to place buildings along the east to west side and surround a large outside space opening toward the south. Main pathways across to the center of the outside space connect to nearby streets of the site and create natural pedestrian circulation. The outside space of the complex is planned as a pedestrian based safe and free space by solving the vehicle circulation and parking issue with arrangement in underground. With community facilities for residents’ common use as the center, it is designed to be a residential complex that interaction between neighbors is active by closely connecting outside spaces relevant to various themes.



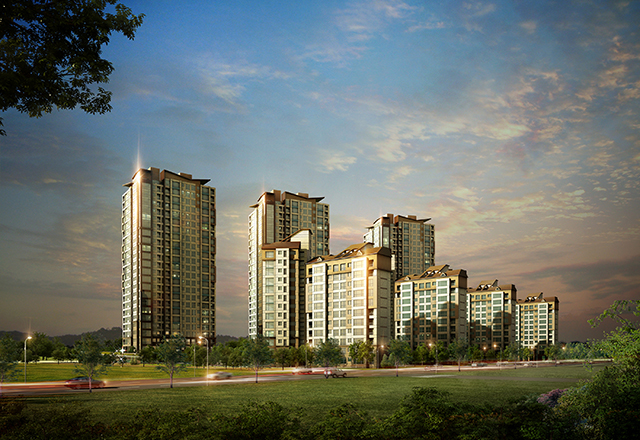
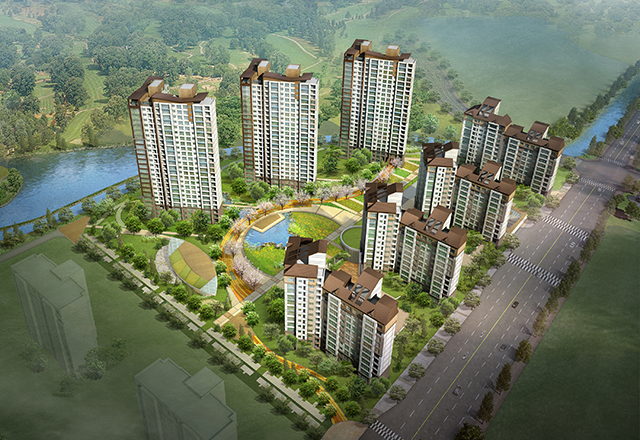
![[Reconstruction] The Ownerium Yongsan](/upload/prjctmain/20250528133057306958.jpg)
![[Reconstruction] Noryangjin District 1](/upload/prjctmain/20250526090357452946.jpg)
