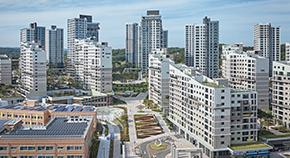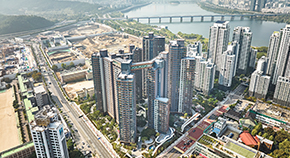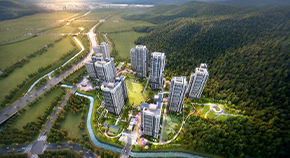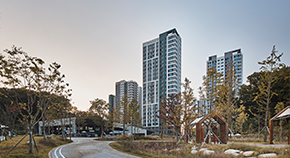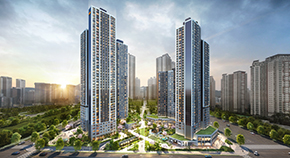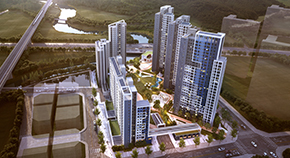PROJECT
HOME > PROJECT
The Gate Hills Seongbuk
LocationSeoul, Korea
TypeResidential
Total Area6,617㎡
Scale B1 / 2F
Design2007
Completion2010
TeamJoel Sanders Architect(Co-Design Architect)
Overview
Gate Hills is a gated community composed of 12 single detached houses located at Seongbuk-Dong with breath taking view of Seoul and natural landscape of Mt. Bukak. Natural slope of the site is utilized to provide large private outdoor spaces and unobstructed views from other houses. It is planned by delicately combining concepts of ‘Roofscape’, ‘Borrowed Views’, ‘Indoor Outdoor’, and ‘Interior-Exterior’. The houses are designed as if they were extruded out from the ground along the south retaining wall. In order to harmonize with nature, blurring the boundary between the site and buildings, it connects exterior finishes to interior finishes and vice versa and this allows maximizing the concept, ‘Harmony of Landscape and Architecture’. The stone material on garden terraces allows people to experience the fluid continuity of exterior space to interior space as the material is continued to the living room, the stair room, the master bedroom and the 2nd floor outdoor terrace.
Awards
Chicago Athenaeum International Architecture Awards 2011The Best New Global Design
Korean Architecture Awards 2010Excellence Award
AIA NY Design Awards 2008Merit Award



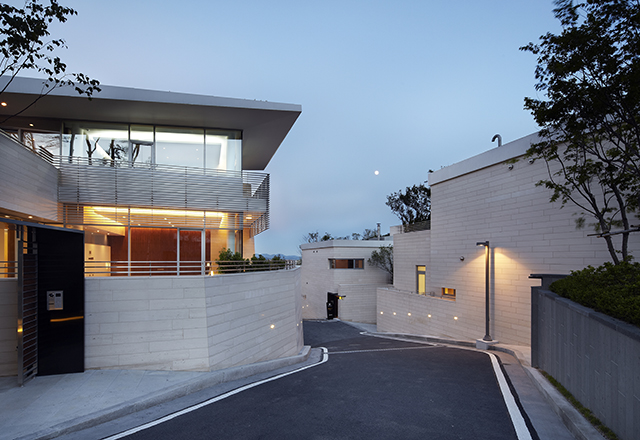
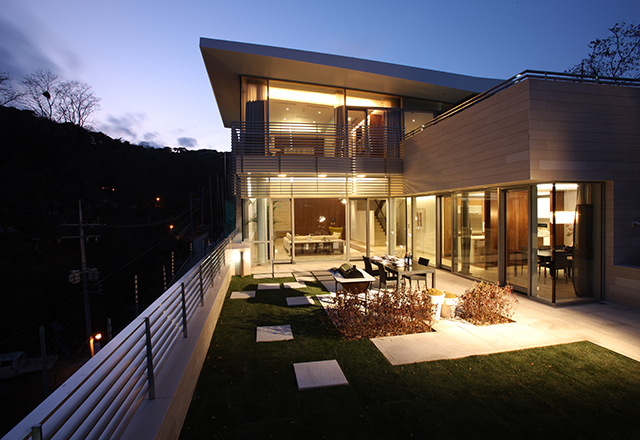
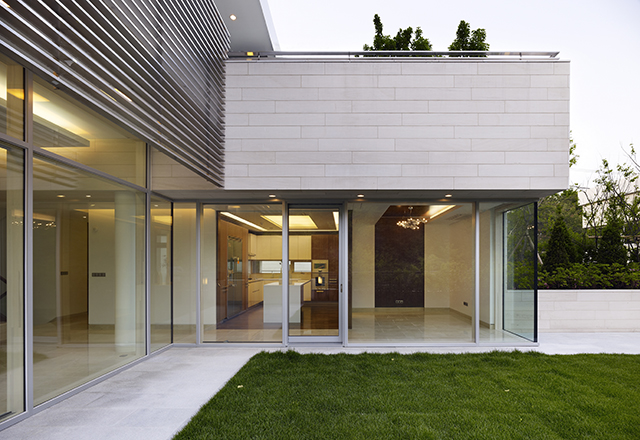
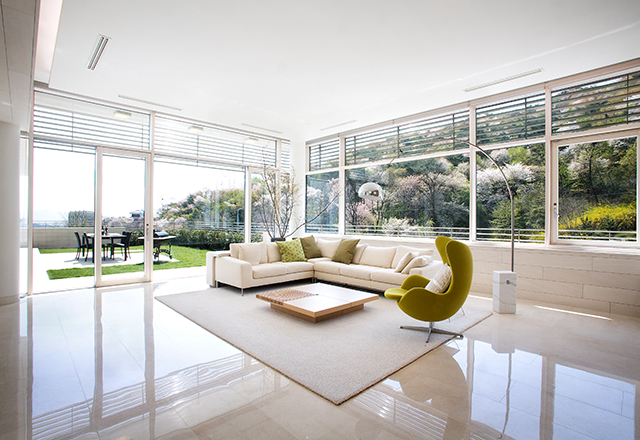
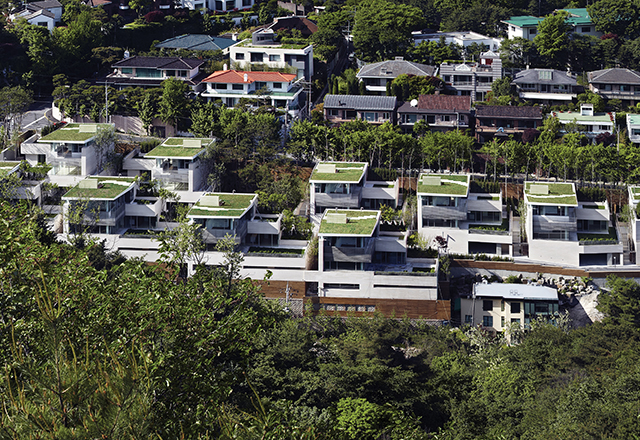
![[Reconstruction] The Ownerium Yongsan](/upload/prjctmain/20250528133057306958.jpg)
![[Reconstruction] Noryangjin District 1](/upload/prjctmain/20250526090357452946.jpg)
