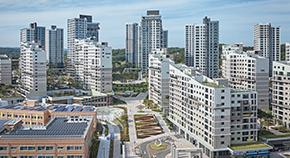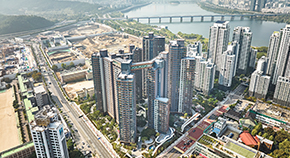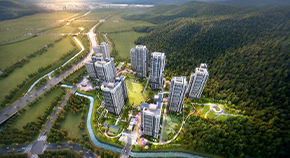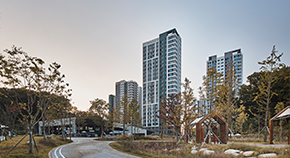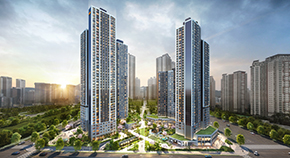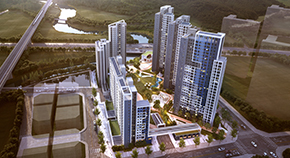PROJECT
HOME > PROJECT
Songdo Posco Expo The #
LocationIncheon, Korea
TypeResidential
Total Area280,211㎡
Scale B2 / 27F
Design2006
Completion2009
Overview
This project is planned as rental houses for employees of POSCO E&C due to the relocation of its headquarters to Songdo along with the development of Songdo International Business Area. The separation and harmony are achieved at the same time by installing an integrated facility at the center of each complex to vitalize characteristics and communities of the three complexes. Eco-friendly complexes are planned by connecting to surrounding green areas and waterfront spaces. In addition the elevation is designed based on color code called ‘Green’ of nature. The community facilities are mainly composed of play and experience based facilities thereby becoming ecological environment education complex.



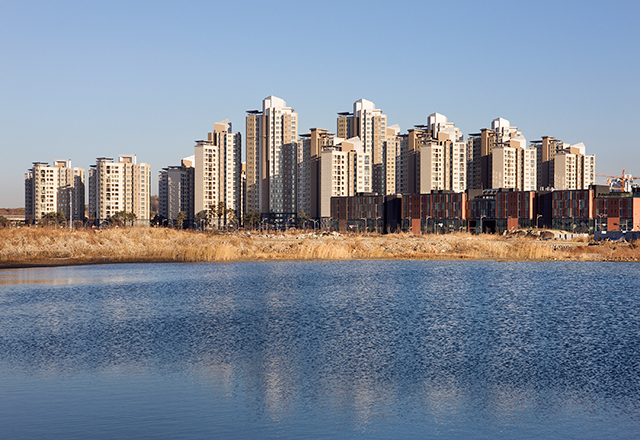
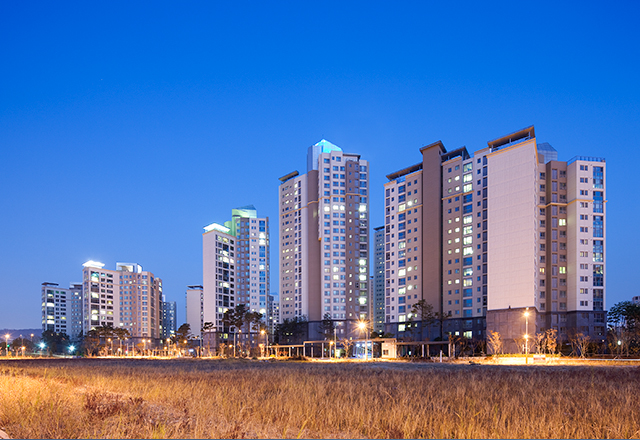
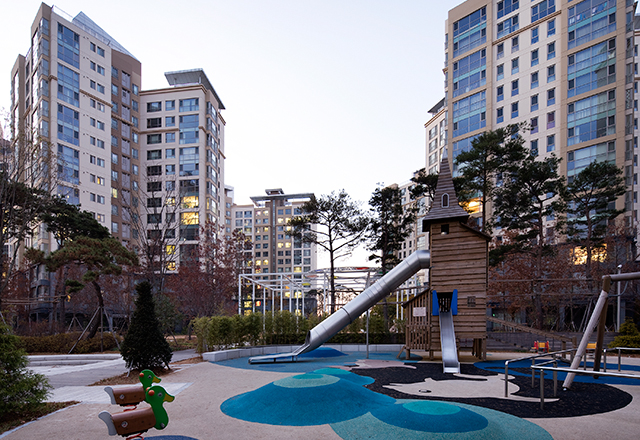
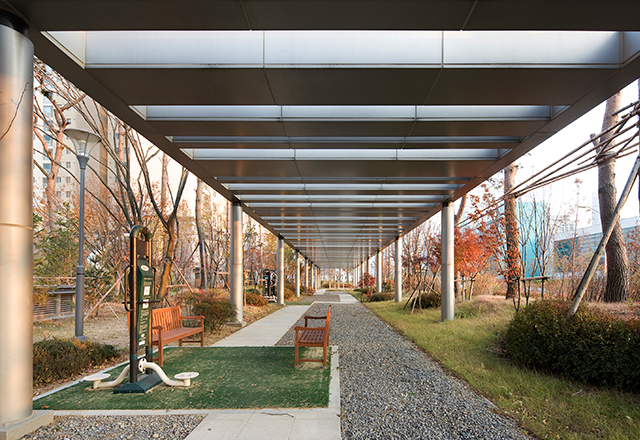
![[Reconstruction] The Ownerium Yongsan](/upload/prjctmain/20250528133057306958.jpg)
![[Reconstruction] Noryangjin District 1](/upload/prjctmain/20250526090357452946.jpg)
