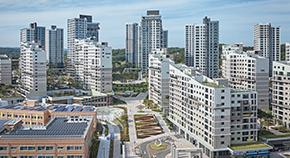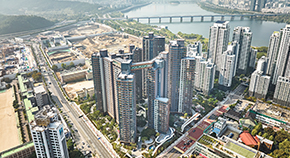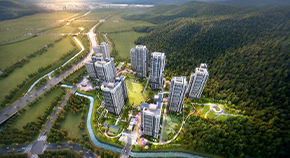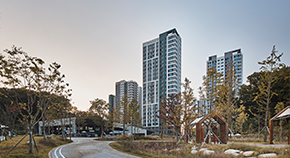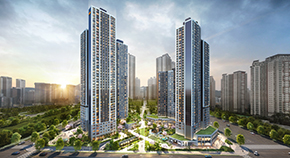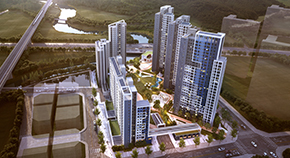PROJECT
HOME > PROJECT
Kumho Aullim, Cheongju
LocationChungbuk, Korea
TypeResidential
Total Area183,599㎡
Scale B1 / 15F
Design2004
Completion2009
Overview
Located at the relocated site of an industrial complex, which is separated by a road, the plan of the project is started from creating a differentiated residential complex from the existing dull apartments of Cheongju. A nature and pedestrian-first complex is planned in consideration of design strategies that can enhance self-confidence and a differentiated classical style as a delicate and cozy rest area. Community facilities of two complexes and rich green spaces are connected through an ecological bridge and induced to an adjacent park. An overlapped flow of a mansard roof that decides an image of whole complex satisfies functions as a real penthouse and simultaneously creates an identity as a residential complex.



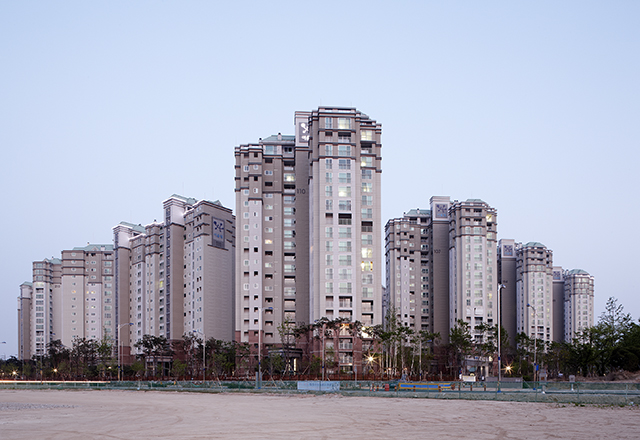
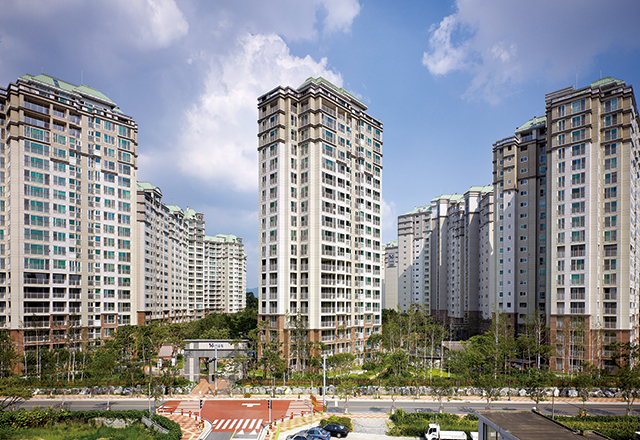
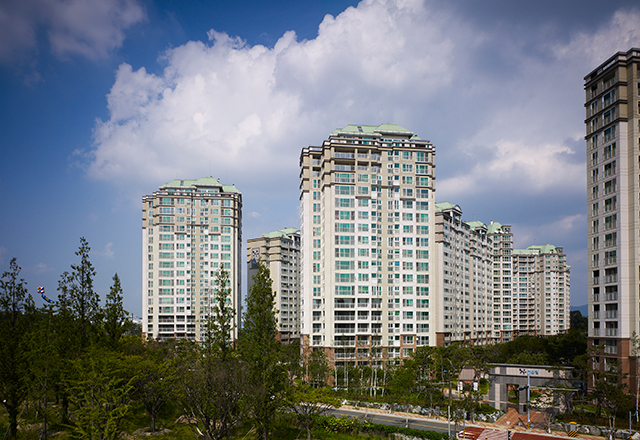
![[Reconstruction] The Ownerium Yongsan](/upload/prjctmain/20250528133057306958.jpg)
![[Reconstruction] Noryangjin District 1](/upload/prjctmain/20250526090357452946.jpg)
