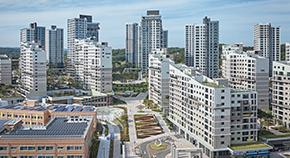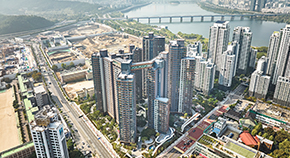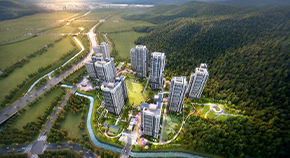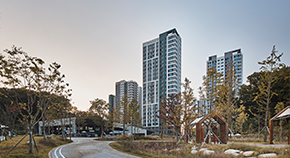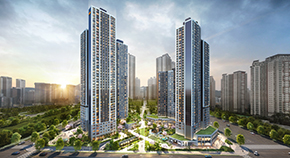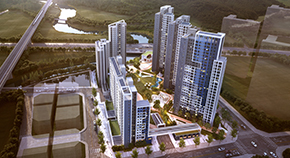PROJECT
HOME > PROJECT
Sangdodong Posco The #
LocationSeoul, Korea
TypeResidential
Total Area197,874㎡
Scale B2 / 15F
Design2002
Completion2007
Overview
As redevelopment apartments located at Sangdo-dong, it aims at providing a new and pleasant residential environment and simultaneously creating a cityscape assimilating with the surrounding area. The comfort levels of residence are secured by arranging whole households to face the southeast and eco-friendly environmental features and convenience are provided through a deck-type parking lot utilizing the natural slope. Also outstanding cityscape is created through harmoniously arranging the tower type and flat type apartments. In terms of landscape design, four themed forests, four well-being forests, and three eco-ponds are planned at the central and surrounding part of the complex all of which are connected with walking trails thereby creating a small forest.



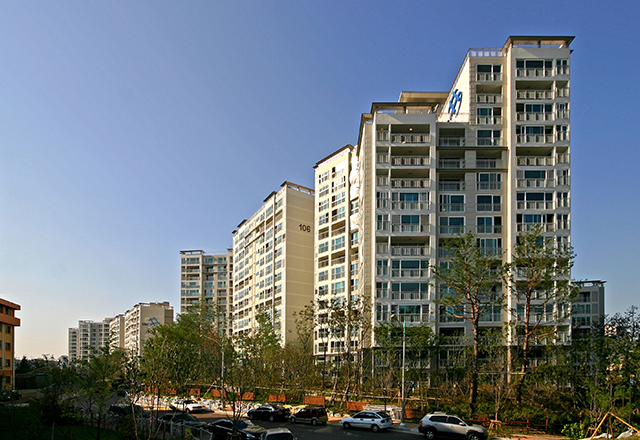
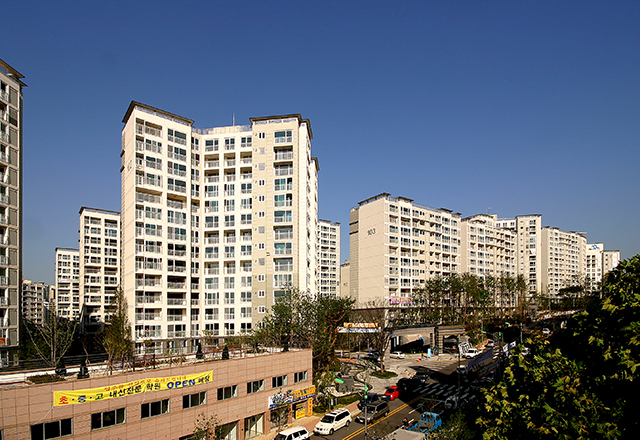
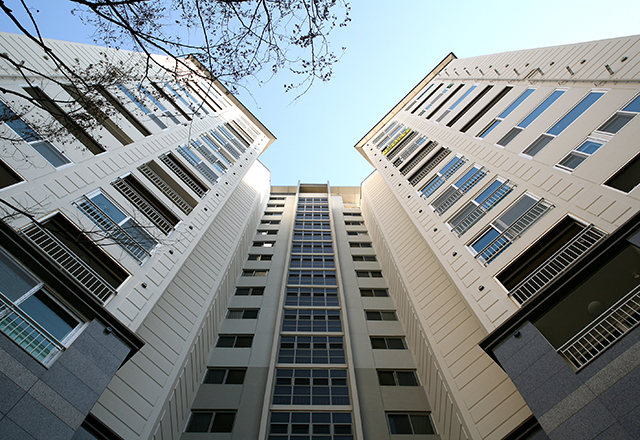
![[Reconstruction] The Ownerium Yongsan](/upload/prjctmain/20250528133057306958.jpg)
![[Reconstruction] Noryangjin District 1](/upload/prjctmain/20250526090357452946.jpg)
