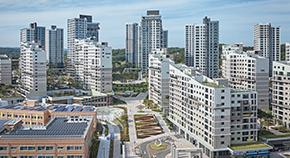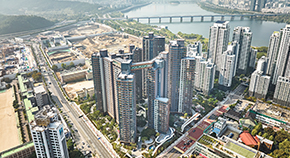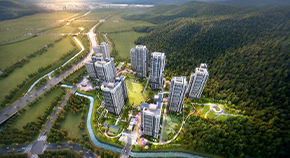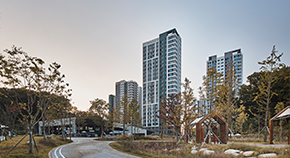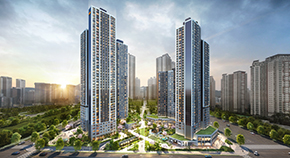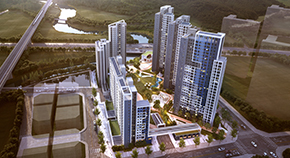PROJECT
HOME > PROJECT
L3 BL Housing Design in Multi-Functional Administrative City
LocationSejong, Korea
TypeResidential
Total Area95,210㎡
Scale B1 / 15F
Design2011
Overview
This project is planned as a low carbon green residential complex by emphasizing on reduction in CO2 through connecting with the eastern park and securing the east western wind road, etc. A protected exterior area called ‘Grand Green Plate’ is formed within the complex in accordance with the characteristics of rectangular shape of the site near Sejong Multifunctional Administrative City. Detailed planning is as follows. First, it aims to improve in habitability such as natural light, daylight, ventilation, etc through cross ventilation. Second, it responds to change in life style with variable walls. Third, ground parking lots are excluded due to pedestrian based complex planning. Fourth, green open space with double width is fostered within the complex. Fifth, tower type of buildings is designed in circular rooftop as its visual point and flat type of buildings is visually divided by utilizing highlighted colors there by given variability.



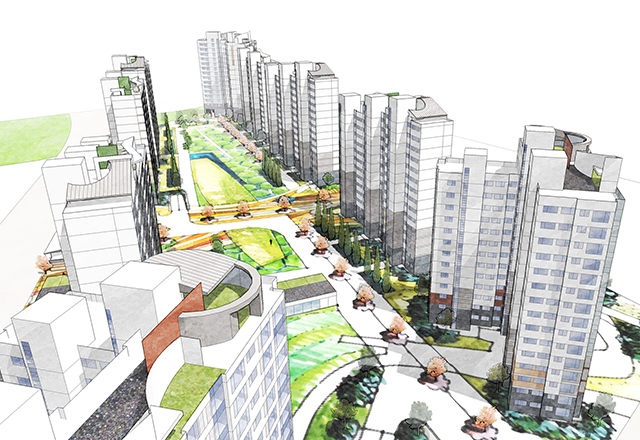
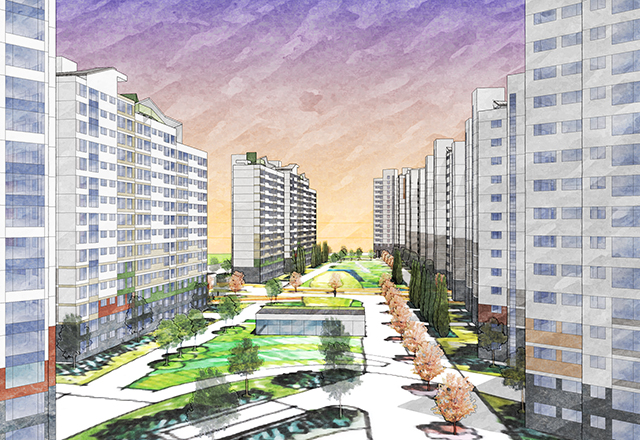
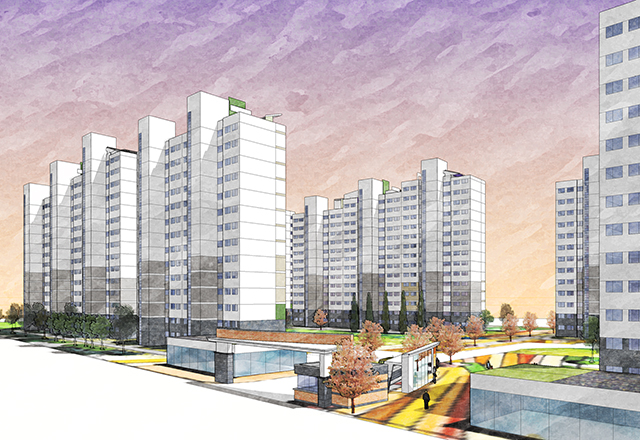
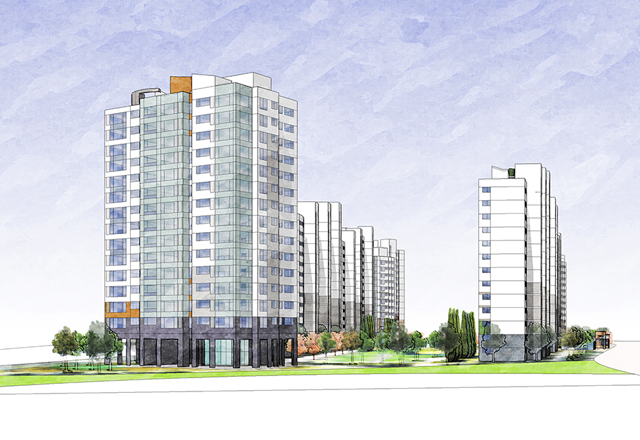
![[Reconstruction] The Ownerium Yongsan](/upload/prjctmain/20250528133057306958.jpg)
![[Reconstruction] Noryangjin District 1](/upload/prjctmain/20250526090357452946.jpg)
