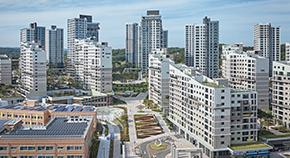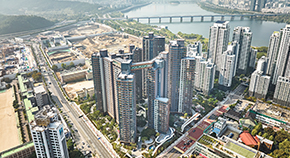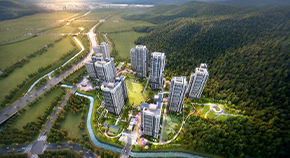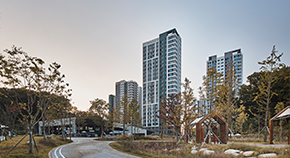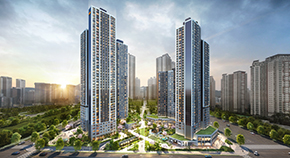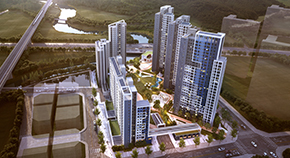PROJECT
HOME > PROJECT
Huen-in Village
LocationSeoul, Korea
TypeResidential
Total Area121,008㎡
Scale B1 / 3F
Design2010
TeamH Architecture
Overview
A maze concept of ‘Hidden & Forest’ that realizes a space of comfortable and dignified life and provides relaxation and affection of exceptional life through natural environment within a city and city life within nature, is applied to the master planning of whole complex. Optimized housing types by each zone are arranged in consideration of each geographical condition at a standardized plot formed by linear road system and a maze is planned thereby secured privacy. Different types of housing are arranged to secure privacy of the south and the north side of dwellings by using difference in levels of the plot. By setting ‘7 PYXIS in Maze’ as specialized planning of complex, dynamic spaces are designed from entry to children’s park, streets within the complex, and dwellings.



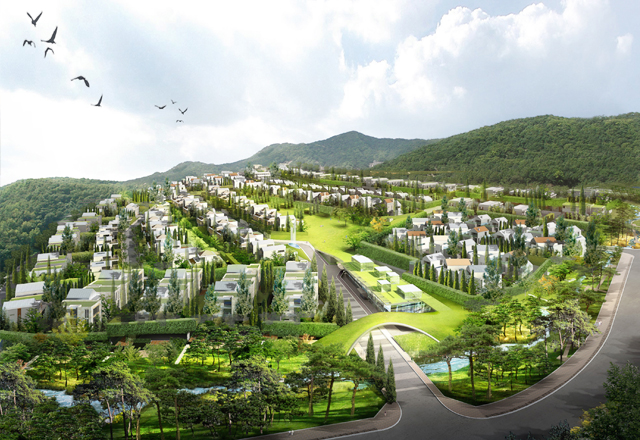
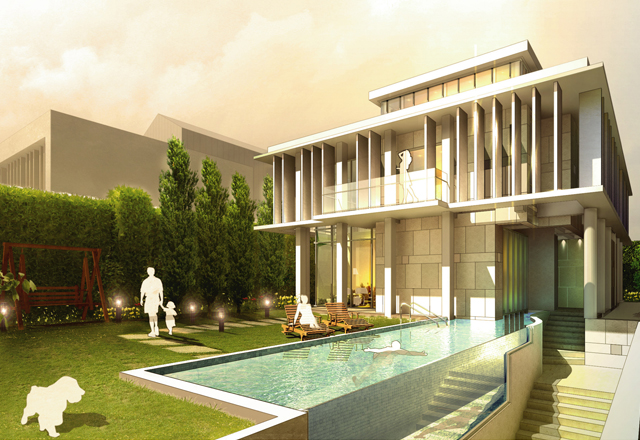
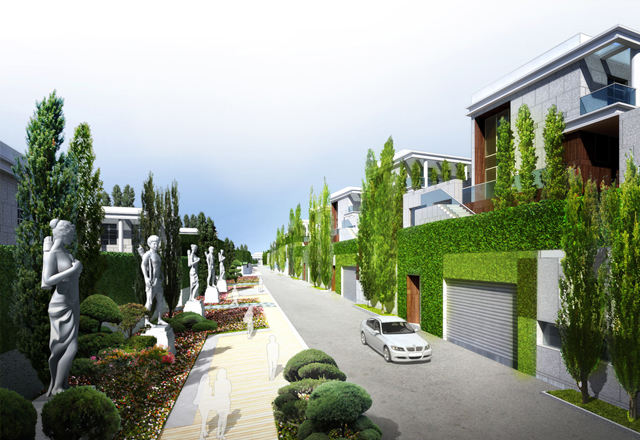
![[Reconstruction] The Ownerium Yongsan](/upload/prjctmain/20250528133057306958.jpg)
![[Reconstruction] Noryangjin District 1](/upload/prjctmain/20250526090357452946.jpg)
