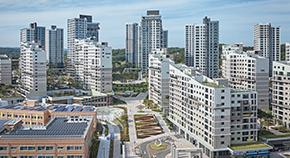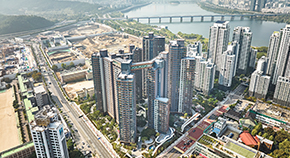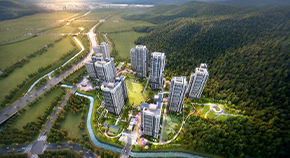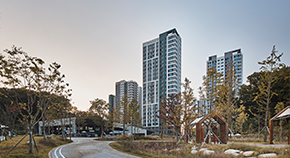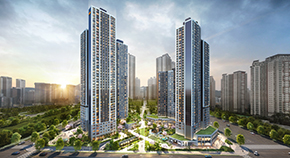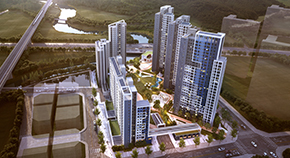PROJECT
HOME > PROJECT
Siheung Eungye District Block A2, B1, B2, S1, S2, S3, S4, S5
LocationGyeonggi, Korea
TypeResidential
Total Area1,000,962㎡
Scale B1 / 30F
Design2010
Overview
To create an urban structure that communicates with the existing city and grows according to the flow of nature, it is planned with the aim realizing an organization that breathes with mother of the nature, an urban community with four themes and a sensitive community which grows with a city. A breathing urban structure is designed by connecting ‘Green Breath’ with Mt. Onan as the center and ‘Blue Heart’ with Sorae Reservoir as the center to the earth. The existing section of a city is planned as a cluster type connected with a city and natural green side is planned as a south flat type of line type that can bring in a flow of nature. In addition, a life street crossing over a district is designed as one growing with the existing city.



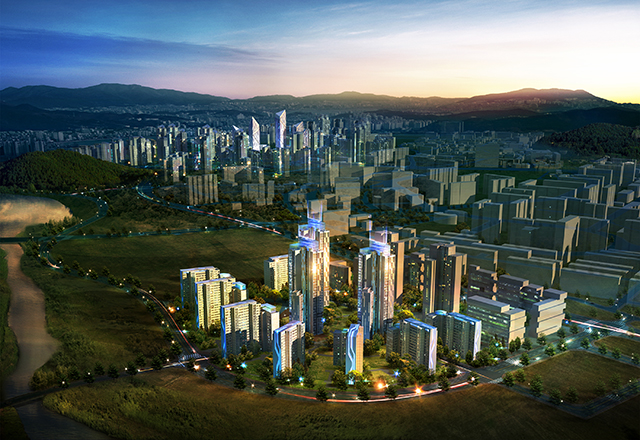
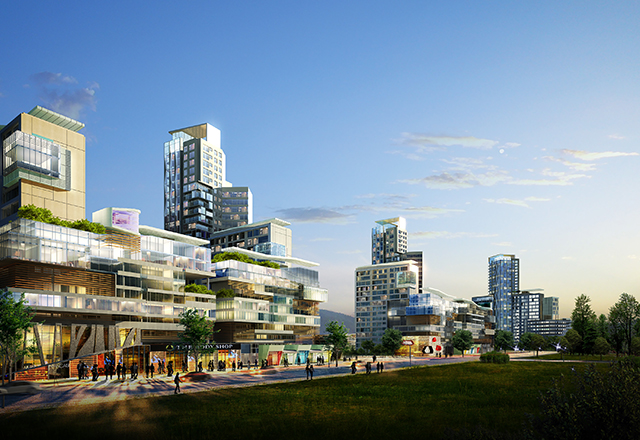
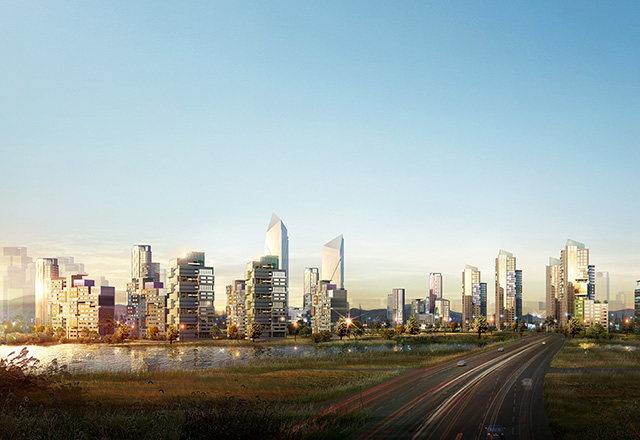
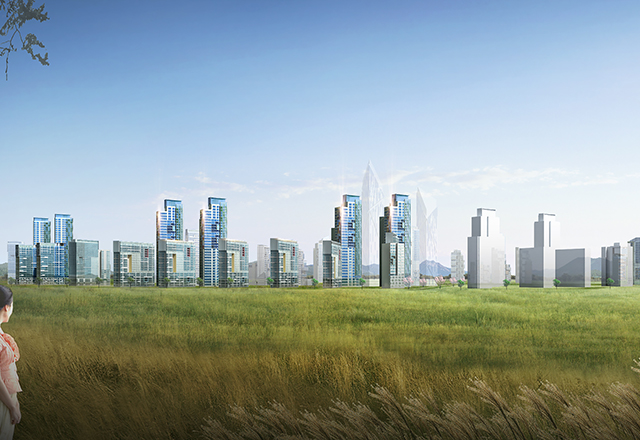
![[Reconstruction] The Ownerium Yongsan](/upload/prjctmain/20250528133057306958.jpg)
![[Reconstruction] Noryangjin District 1](/upload/prjctmain/20250526090357452946.jpg)
