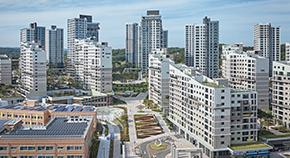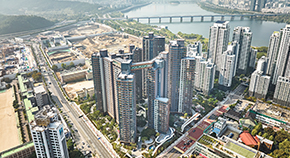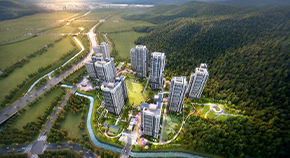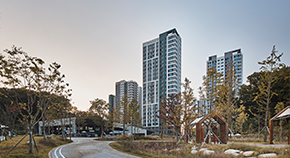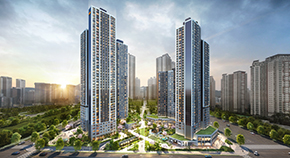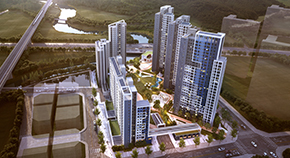PROJECT
HOME > PROJECT
Gimpo Han River New Town Block AC-11
LocationGyeonggi, Korea
TypeResidential
Total Area198,455㎡
Scale B2 / 29F
Design2009
Overview
The design concept is based on characteristics of an eco-friendly environment such as Migratory Bird Site, a waterway city, and an eco-village in the country, with migratory bird site and whirling water set as design motifs. The habitability for apartments is maximized by securing an open axis view of the nature from the central square to the water side and arranging the 4 household units per floor facing toward the south. In addition, an open cultural complex is planned by reflecting a spatial theme, specializing areas, and applying various cultural program. Towers fitting to the theme are developed with specialized designs in each zone with three themes. It gives importance to total-design of the whole complex with specialized plan reflecting characteristics of the zones in an elevation and other community facilities planning.



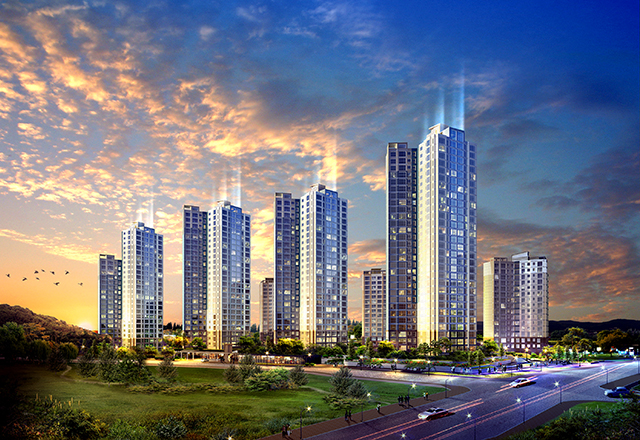
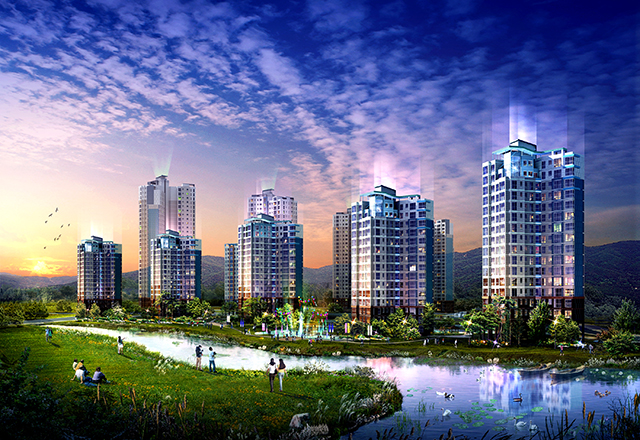
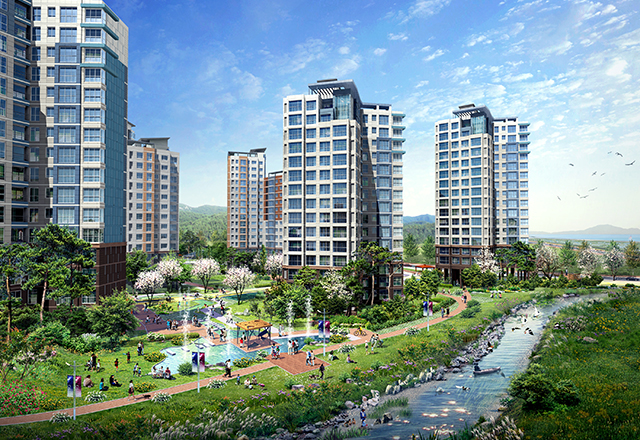
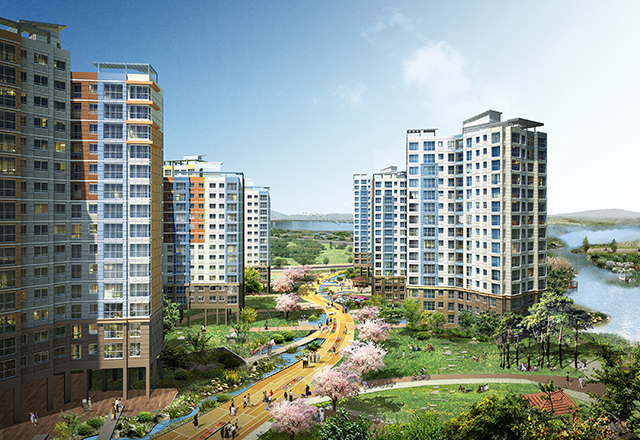
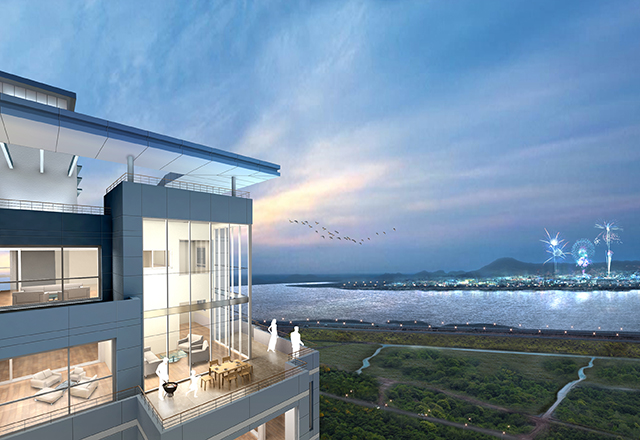
![[Reconstruction] The Ownerium Yongsan](/upload/prjctmain/20250528133057306958.jpg)
![[Reconstruction] Noryangjin District 1](/upload/prjctmain/20250526090357452946.jpg)
