PROJECT
HOME > PROJECT
Anseong Educational & Cultural Complex
LocationGyeonggi, Korea
TypeCulture/Exhibition
Total Area14,940㎡
Scale B1 / 4F
Design2013
TeamMokyang A&E
Overview
The stillness of Anseong is kept in a rich tradition of cultural art and beautiful nature environment, but we should agonize how to respond to physical changes of living foundation along with the growth of the city. The design approach departs from establishing the identity across a diachronic, synchronic point of view. Also, we think about the publicness of Educational & Cultural Complex. The land which is lower than the road is used as a parking lot and outdoor space. And the artificial land is installed on a road surface, so it is naturally connected to the building. The building is constructed of overlapping rounded mass. The horizontal louvers are installed densely, control the whole process, and consider the whole building to be one. The waterfront view is available in public spaces of building across a dike. It is a space for citizen's daily life not for a space of alienation, severance and ostentation.



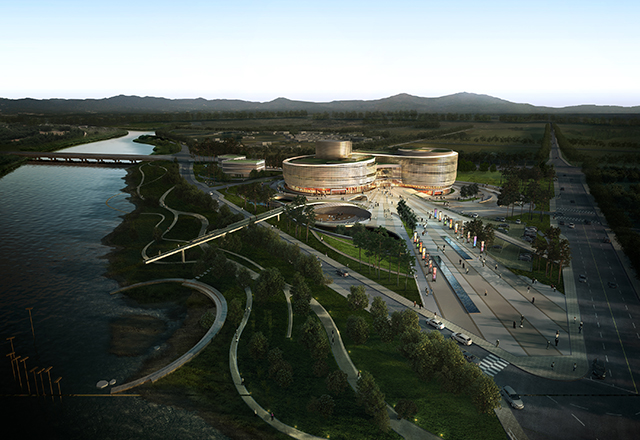
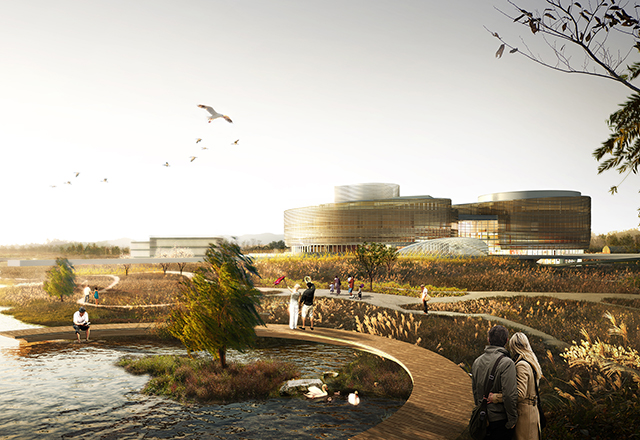
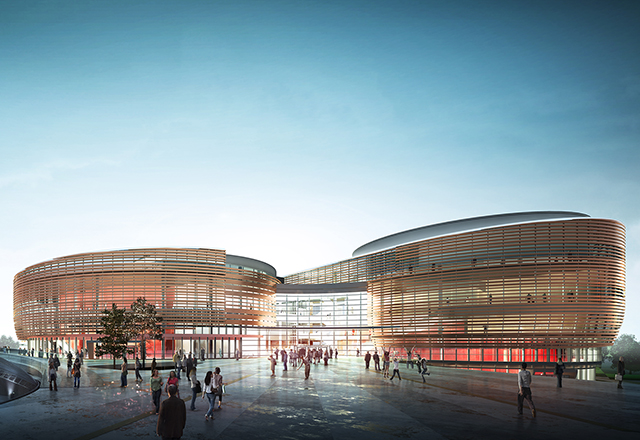
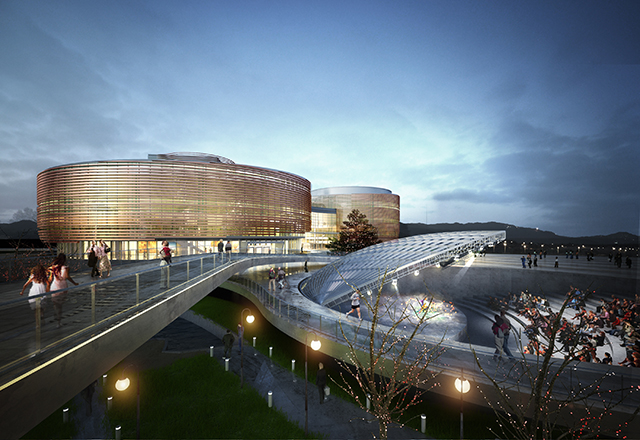
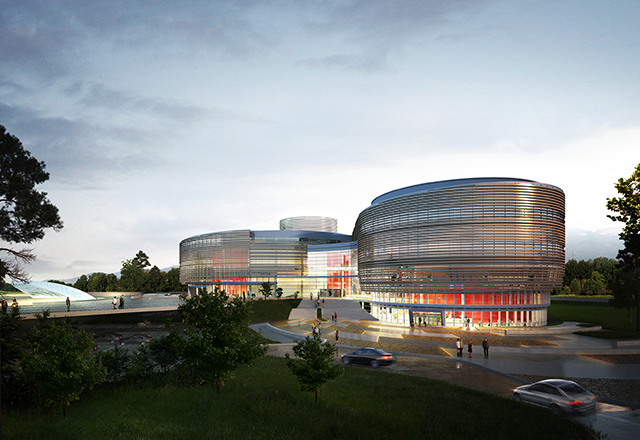
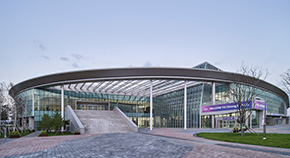
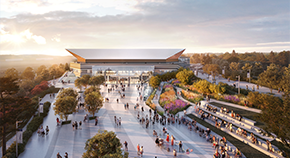
![[Participated] Lee Kun-hee Museum International Design Competition](/upload/prjctmain/20241113105617981846.jpg)
![[Participated] Seoul Metropolitan Library](/upload/prjctmain/20240201170502672898.jpg)
![[Participated] International Design Competition for the New Jinju National Museum](/upload/prjctmain/20240123152321360834.jpg)
![[Participated] International Design Competition for The 2nd Sejong Center for Performing Arts](/upload/prjctmain/20240122165006552816.jpg)
![[Participated] Pohang International Exhibition & Convention Center](/upload/prjctmain/20230119092606013132.jpg)
![[Participated] Jamsil Sports–MICE Complex in Seoul International District Competition](/upload/prjctmain/20220722101348149054.jpg)