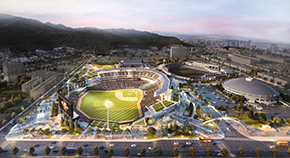PROJECT
HOME > PROJECT
[Participated] Seoul Re-use Plaza
LocationSeoul, Korea
TypeCulture/Exhibition
Total Area16,549㎡
Scale B1 / 6F
Design2013
TeamJ&J Architects
Overview
The building is designed in an open box form facing the park, and a creative landscape that conforms to time change is formed by planning zero energy media wall, reusable sharing plaza, donating/participating sculpture etc. in the open part. The reuse themed facilities such as museums, cafes, and workshops compose the inner recycle belt. The ecological display wall is filled with waste aggregate, and a circulation is formed to fulfill energy accumulation and transmission in the building. The second floor deck opened to water re-use center park accommodates various events that are related to reusing such as outdoor display and installation, concerts, outdoor marketplace, and it is planned considering connecting with the second step commercial land. An intelligent system that accumulates and provides natural energy is applied, and a decrease of carbon dioxide and increase of energy efficiency is induced through atrium system and natural ventilation.



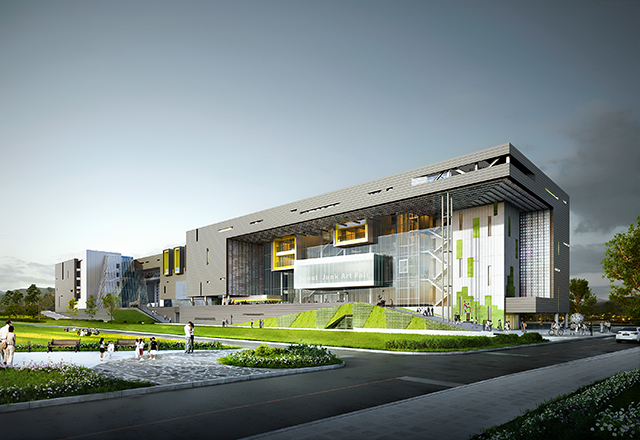
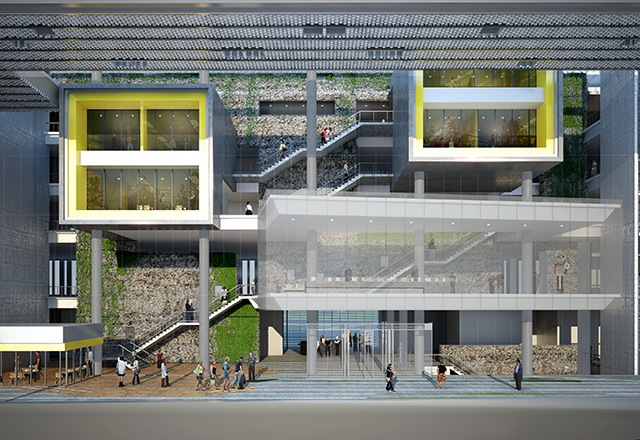
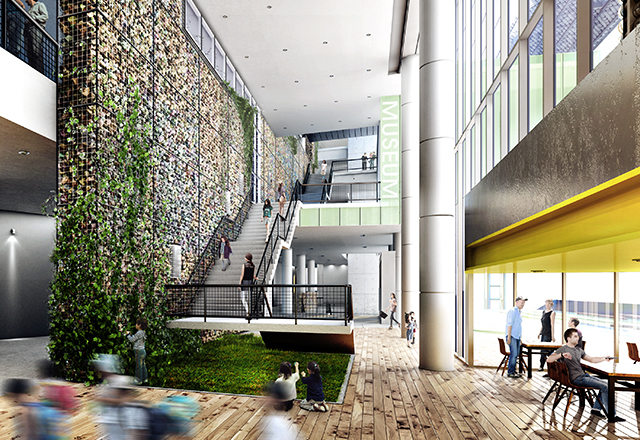
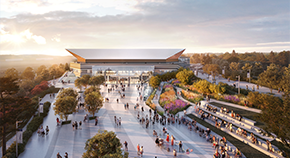
![[Participated] Lee Kun-hee Museum International Design Competition](/upload/prjctmain/20241113105617981846.jpg)
![[Participated] Seoul Metropolitan Library](/upload/prjctmain/20240201170502672898.jpg)
![[Participated] International Design Competition for the New Jinju National Museum](/upload/prjctmain/20240123152321360834.jpg)
![[Participated] International Design Competition for The 2nd Sejong Center for Performing Arts](/upload/prjctmain/20240122165006552816.jpg)
![[Participated] Pohang International Exhibition & Convention Center](/upload/prjctmain/20230119092606013132.jpg)
![[Participated] Jamsil Sports–MICE Complex in Seoul International District Competition](/upload/prjctmain/20220722101348149054.jpg)
