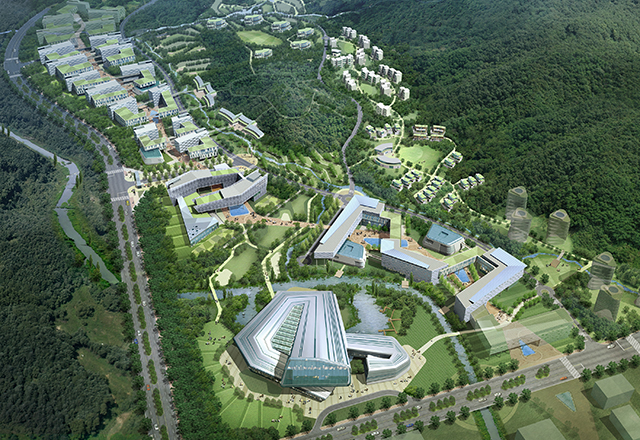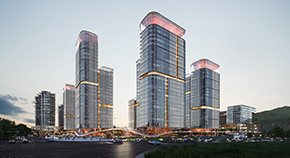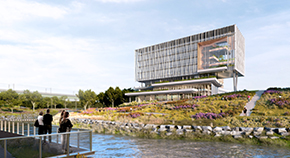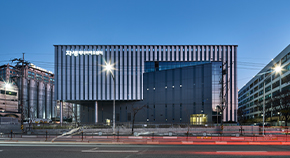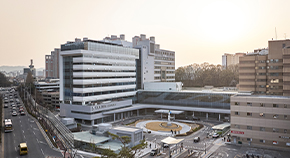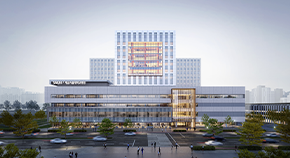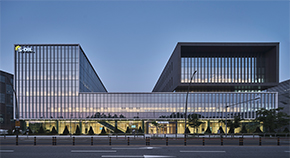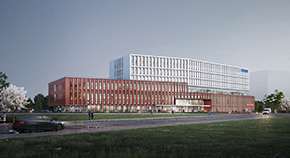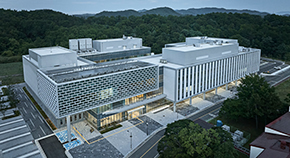PROJECT
HOME > PROJECT
Korea Basic Science Institute
LocationDaejeon, Korea
TypeR&D/Hospital
Total Area183,971㎡
Scale B1 / 5F
Design2011
TeamSamoo A&E
Overview
Design concept for this project is three kinds of 'Crossing'. First, ‘Crossing of Think’ is to create environment to interact thoughts in everywhere. Second, ‘Crossing of People’ is to make a cluster typed research building where researches and experiments of scientists can be exchanged. Third, ‘Crossing of Nature’ is to arrange axes of science and nature to be inter-crossed with ‘Forest of Science’ as the center. It secures development by phase and a future complex site by introducing ‘Zoning’ concept that a research cluster within its complex can be expanded for the increasing demand of research groups in the future. It also introduces ‘Crossing Corridor’ concept in lower floors so that various activities except research in research unit cluster can be continuously performed. It arranges urban typed facilities such as expandable research complex, main building, etc. in flat site and applies eco-friendly concepts by arranging guest houses in nature site.



