PROJECT
HOME > PROJECT
Nam Hangang Art District
LocationGyeonggi, Korea
TypeCulture/Exhibition
Total Area23,768㎡
Scale B0 / 3F
Design2011
Overview
The design goal for this project was to make a ‘Communicating Community’ of art. The actual community is turned into a master plan in the form of a ‘Web’ that is interlaced by network. The ‘Web’ that started off from master plan is expanded to land use, facility arrangement, and detailed spaces. The ‘Web’ naturally takes in the potential of Yangpyeong and attempts to revitalize the art zone by expanding faying surface of visitors and audiences in the block. The ‘Web’ starts from the center of the block to a wider field, and spreading in small segments so that it can sink into nature. The ‘Web’ harmonizes with existing training institute and architectural form, and also acts as a mechanism of spatial patterns to make free and various architectural forms.



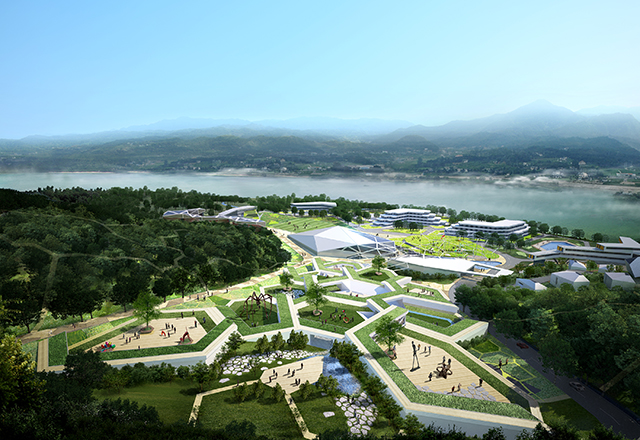
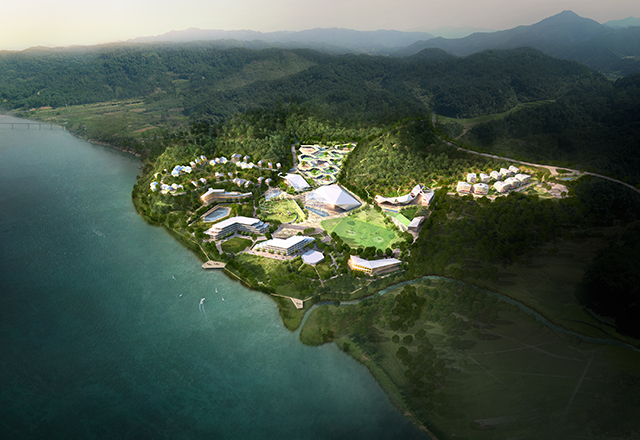
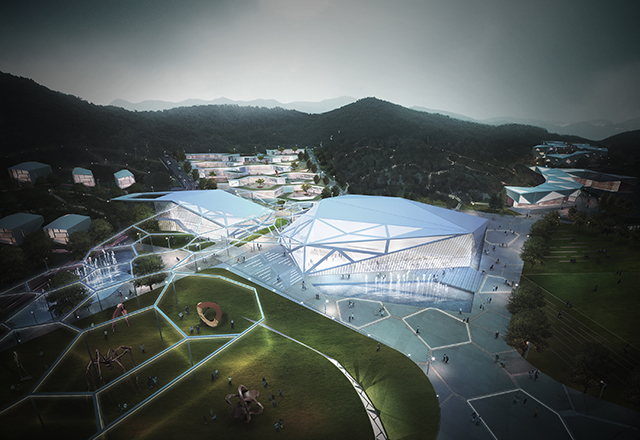
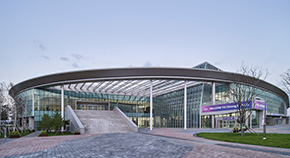
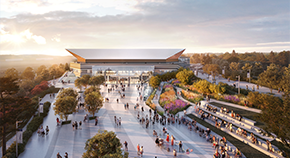
![[Participated] Lee Kun-hee Museum International Design Competition](/upload/prjctmain/20241113105617981846.jpg)
![[Participated] Seoul Metropolitan Library](/upload/prjctmain/20240201170502672898.jpg)
![[Participated] International Design Competition for the New Jinju National Museum](/upload/prjctmain/20240123152321360834.jpg)
![[Participated] International Design Competition for The 2nd Sejong Center for Performing Arts](/upload/prjctmain/20240122165006552816.jpg)
![[Participated] Pohang International Exhibition & Convention Center](/upload/prjctmain/20230119092606013132.jpg)
![[Participated] Jamsil Sports–MICE Complex in Seoul International District Competition](/upload/prjctmain/20220722101348149054.jpg)