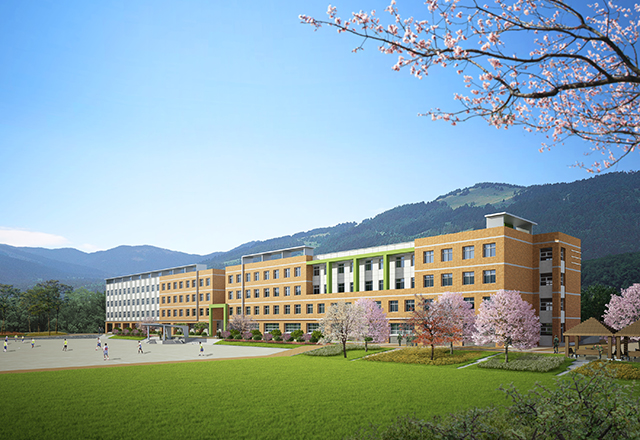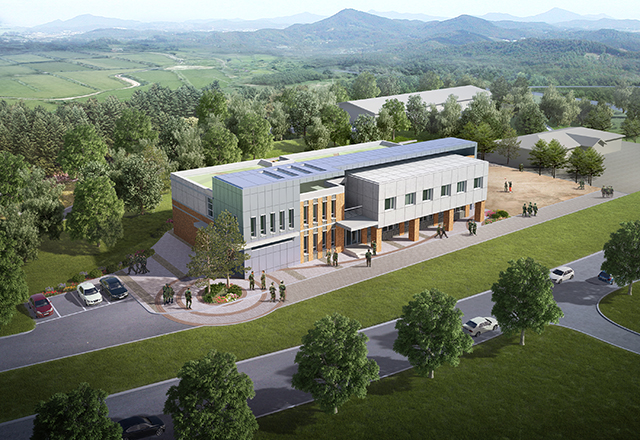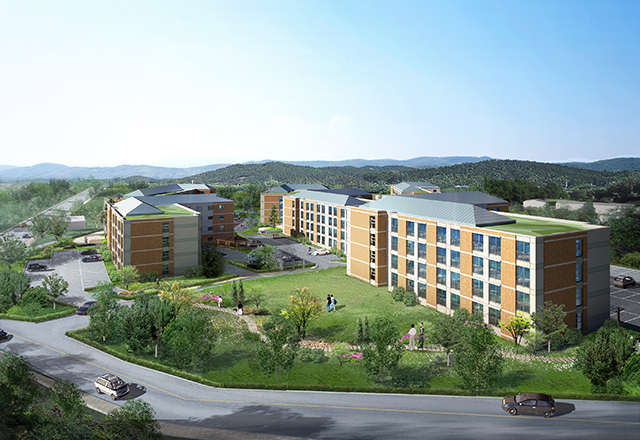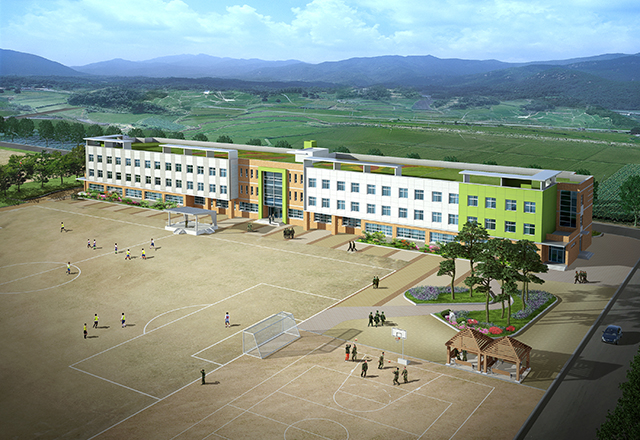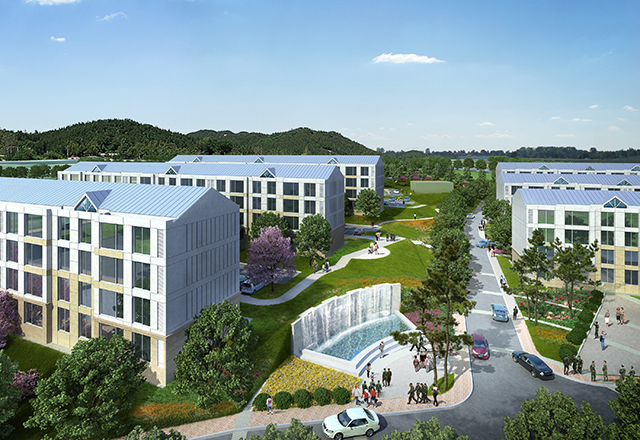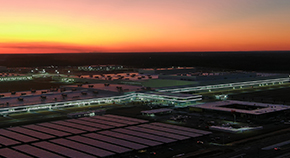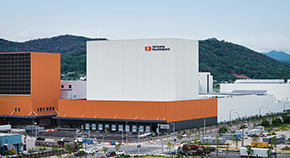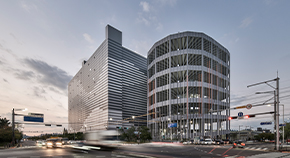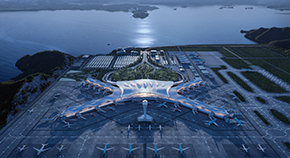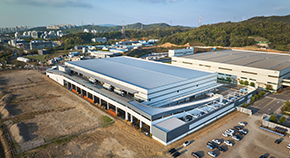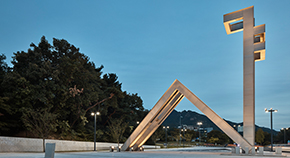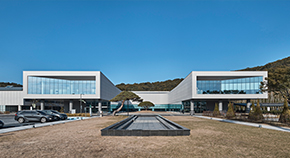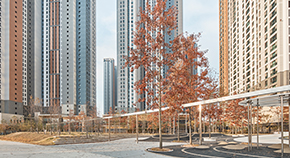PROJECT
HOME > PROJECT
Yeong Cheon, Daegu Military Facility
LocationGyeongbuk, Korea
TypeSpecial Facility
Total Area58,569㎡
Scale B0 / 4F
Design2011
TeamMAC A&C
Overview
This project is comprised of barracks for soldiers, military accommodations for single commissioned officers and residences for married officers. It is planned in consideration of different characteristics of each military unit of duties and its block and circulation planning is established in consideration of link with existing facilities based on the slogan, a military facility in harmony with sky, land and people. Also, it is designed to be community space for vibrant military life and at the same time open space for creative military life and in consideration of noise from a landing strip and connected arrangement of existing residence and efficient exterior circulation.



