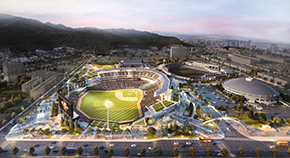PROJECT
HOME > PROJECT
Seoul Gocheok-dong Cultural Facility
LocationSeoul, Korea
TypeCulture/Exhibition
Total Area20,205㎡
Scale B3 / 6F
Design2009
Overview
This building comes from the motif of an ascending Magic Box that rotates, and is designed to hold a powerful image of an urban form harmonizing with a domed stadium. It is also planned to be built in an oval at the adjacent site to have a symbolism as a cultural space centered on a bold opening shape on the north side. M Box, which is composed of Magic Box, Muse Box, and Matrix Box, is set with issues of a creative shape with symbolism, a creation of space for local residents, harmonious layout with surrounding facilities, composition of efficient programs, and proper measures to surrounding noises. In addition, the building will hold its position as a new cultural base in the Southwest area, and as a cultural space of performance arts mixed with beautiful music like a dancing music box.



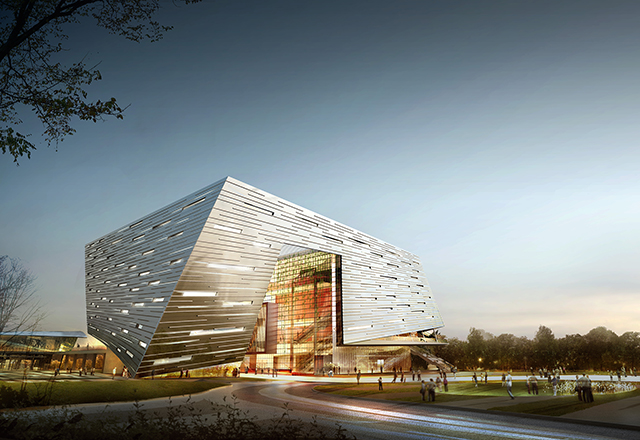
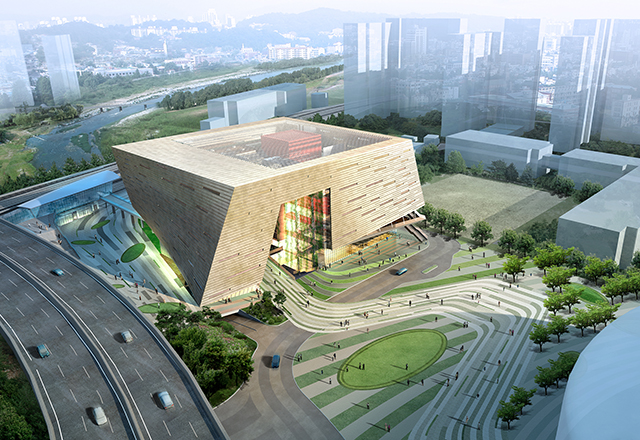
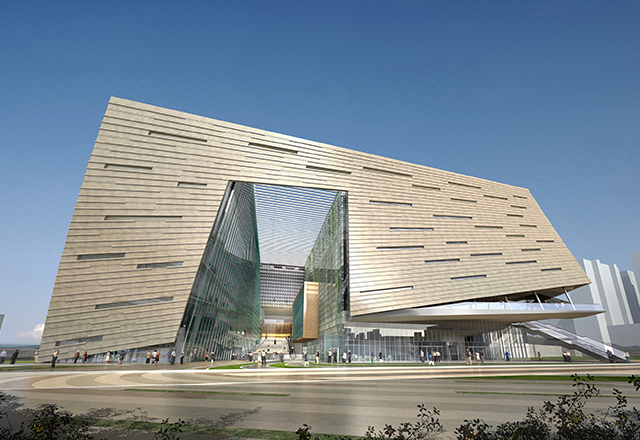
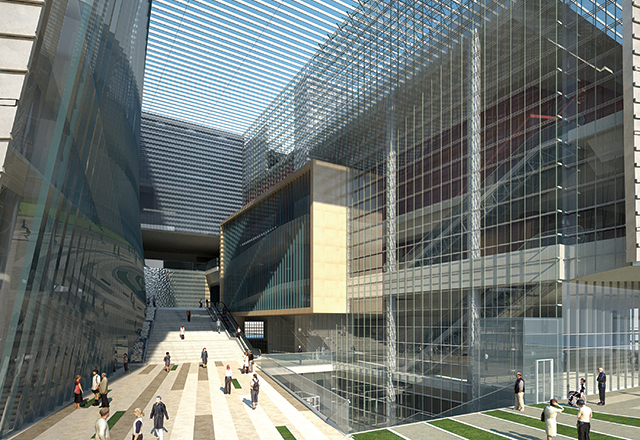
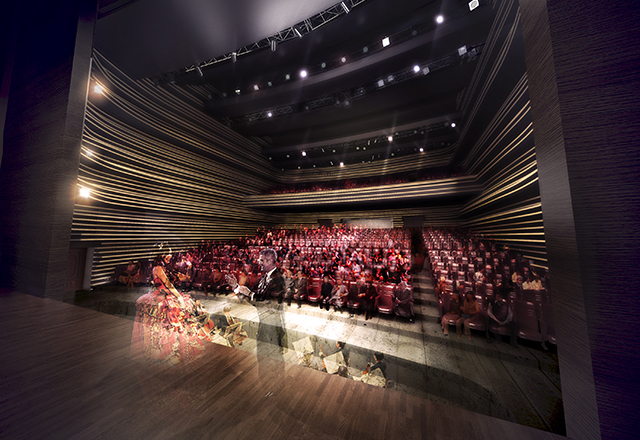
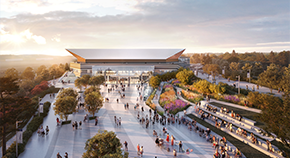
![[Participated] Lee Kun-hee Museum International Design Competition](/upload/prjctmain/20241113105617981846.jpg)
![[Participated] Seoul Metropolitan Library](/upload/prjctmain/20240201170502672898.jpg)
![[Participated] International Design Competition for the New Jinju National Museum](/upload/prjctmain/20240123152321360834.jpg)
![[Participated] International Design Competition for The 2nd Sejong Center for Performing Arts](/upload/prjctmain/20240122165006552816.jpg)
![[Participated] Pohang International Exhibition & Convention Center](/upload/prjctmain/20230119092606013132.jpg)
![[Participated] Jamsil Sports–MICE Complex in Seoul International District Competition](/upload/prjctmain/20220722101348149054.jpg)
