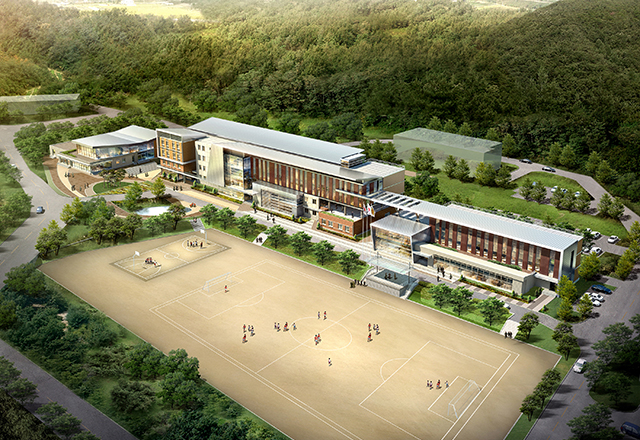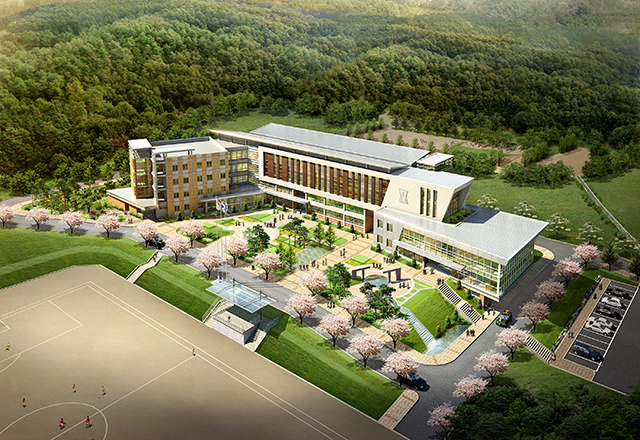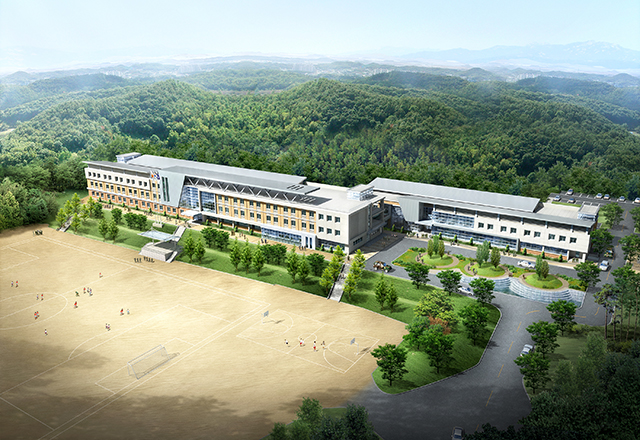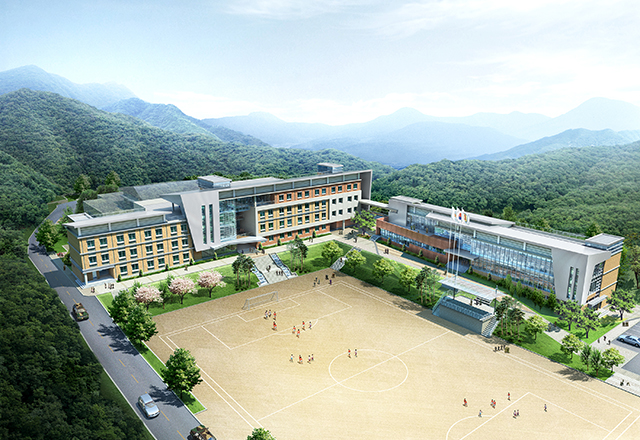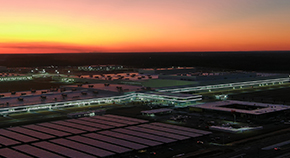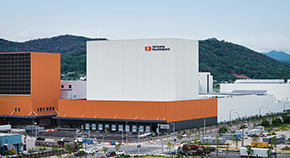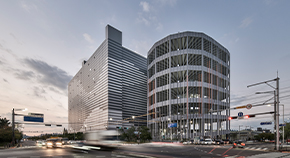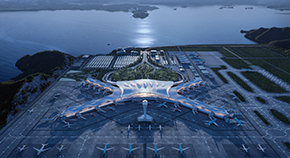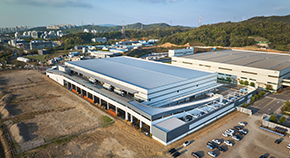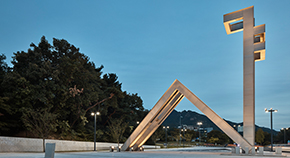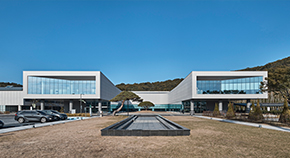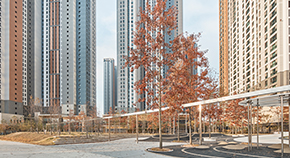PROJECT
HOME > PROJECT
Paju Military Facility
LocationGyeonggi, Korea
TypeSpecial Facility
Total Area88,767㎡
Scale B1 / 4F
Design2009
Overview
This project, consisting of barracks for soldiers and military accommodations for commissioned officers, is designed using the planning slogan called ‘Amigo’ (meaning a friend or co-worker). The design attempts to substantialize the transparency of the barracks, creating a new image of facilities for personal development and education that enhance a unique army life. For this, firstly, ‘Activity’- an open plan where various behaviors of soldiers could be displayed along with a casual communication. Second, ‘Mentality’-a symbolic shape and space plan which embodied the force and spirit of a tough-minded army. Third, ‘Identity’-a differentiated facade which reflected characteristics of an infantry troop. Fourth, ‘Green’- a creative and eco-friendly space plan which brings a positive energy through the communication with nature. Fifth, ‘Organization’- a facility which maximizes organizational power by forming living facilities according to functions and planning an independent administrative facility.



