PROJECT
HOME > PROJECT
[Participated] Seoul Station Northern Region Development
LocationSeoul, Korea
TypeCulture/Exhibition
Total Area288,934㎡
Scale B5 / 38F
Design2009
TeamWonyang A&E, Junglim A&E
Overview
The Northern railway site of Seoul Station is redeveloped and created into a convention-centered complex district, and a new vision of Seoul Station is suggested, settling various issues and carrying the concept of a new center field of International Conference and Culture, and the four business fields of making Seoul’s new gateway. ‘Seoul Panorama’ as a field of landscape, suggests Seoul Station’s new landscape through the image of a building connecting from the ground to the sky, and ‘Convention City’ as a field of the world exchange, becomes the yard of the world having one-stop business as a complex facility. ‘Culture Pathway’ as a cultural field that completes the historical culture, allows new cultural production of participation and experience, and ‘Green Platform’ as a field of green, becomes a communicating pathway of human and nature that connects the Namsan Mountain and Inwangsan Mountain.



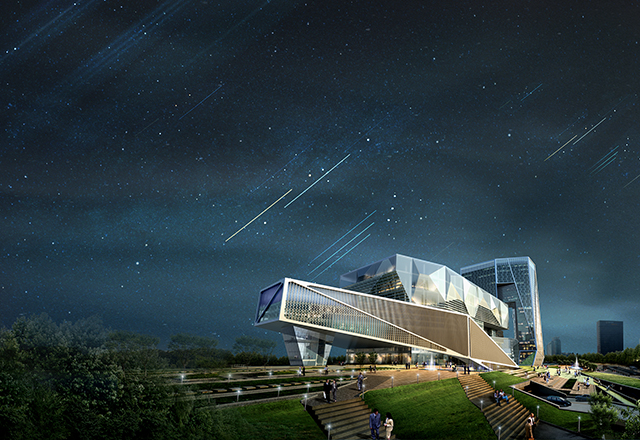
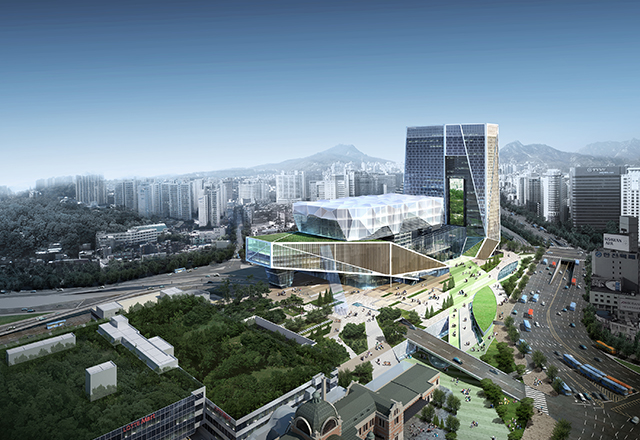
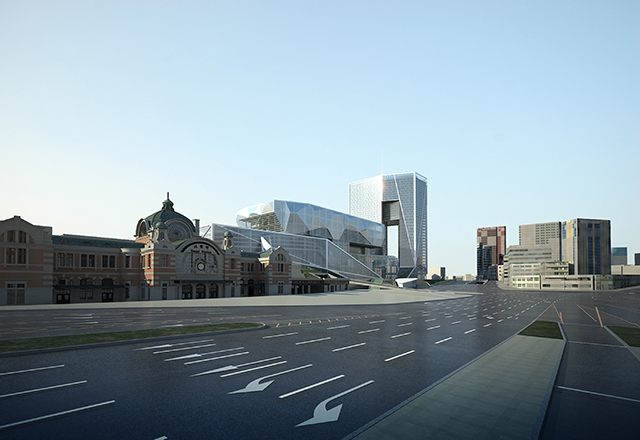
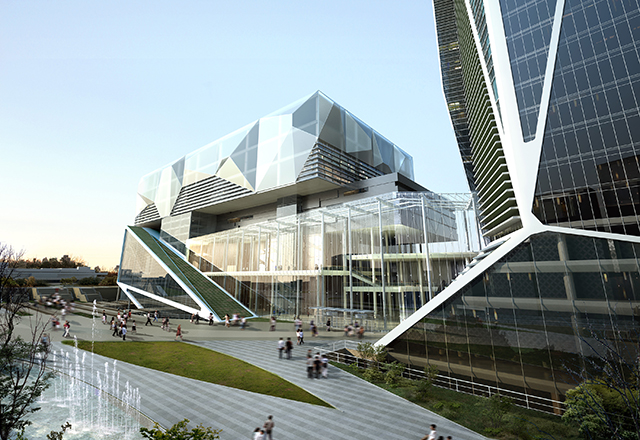
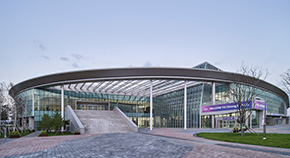
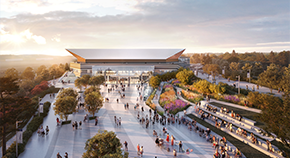
![[Participated] Lee Kun-hee Museum International Design Competition](/upload/prjctmain/20241113105617981846.jpg)
![[Participated] Seoul Metropolitan Library](/upload/prjctmain/20240201170502672898.jpg)
![[Participated] International Design Competition for the New Jinju National Museum](/upload/prjctmain/20240123152321360834.jpg)
![[Participated] International Design Competition for The 2nd Sejong Center for Performing Arts](/upload/prjctmain/20240122165006552816.jpg)
![[Participated] Pohang International Exhibition & Convention Center](/upload/prjctmain/20230119092606013132.jpg)
![[Participated] Jamsil Sports–MICE Complex in Seoul International District Competition](/upload/prjctmain/20220722101348149054.jpg)