PROJECT
HOME > PROJECT
Cheonan City Multi Theme Park Town
LocationChungnam, Korea
TypeCulture/Exhibition
Total Area28,772㎡
Scale B2 / 12F
Design2007
TeamUsun A&E
Overview
The planning strategy is to make an activation of original downtown by planning a Theme Park town with multipurpose complex facilities, to make a local attraction as a theme landscape composition having an organic relationship with structures, and at the same time, to make a place for culture and education for Cheonan citizens. The specific strategies of each facility are the Children's Center as a culture experience space of new technology and new concept, and also as an advanced mixed entertainment space, and the Youth Training Center as an emotional shelter and a place for passionate activity. It aims to make a composition of business facilities as an eco-friendly humanistic culture space. And it plans to make a local attraction that is a theme landscape composition having an organic relationship with structures, and at the same time, to make a place of culture and leisure for Cheonan citizens.



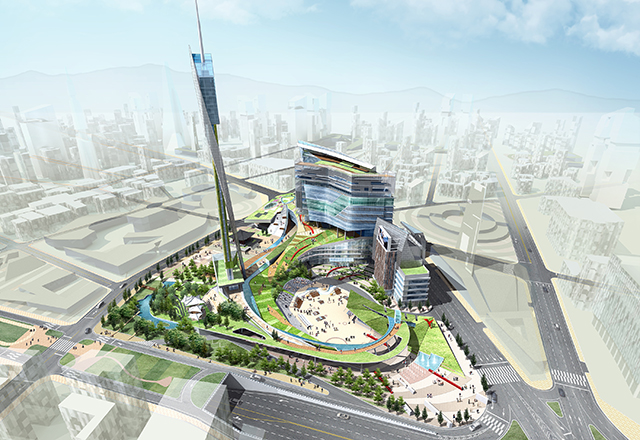
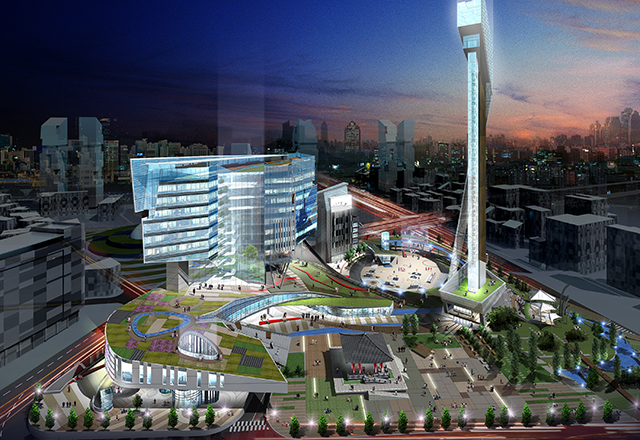
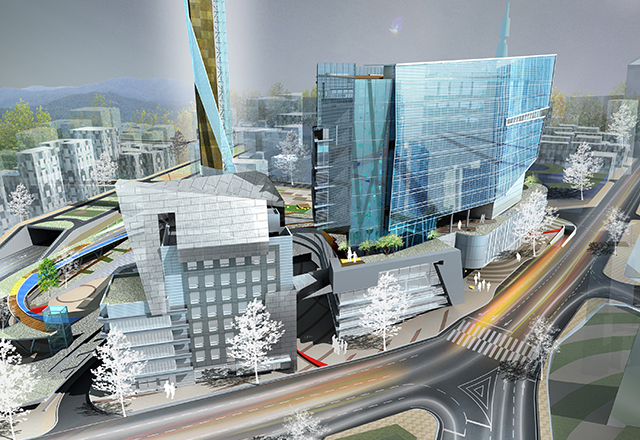
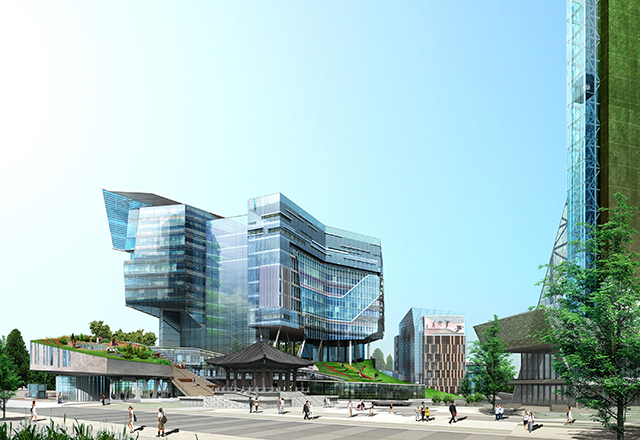
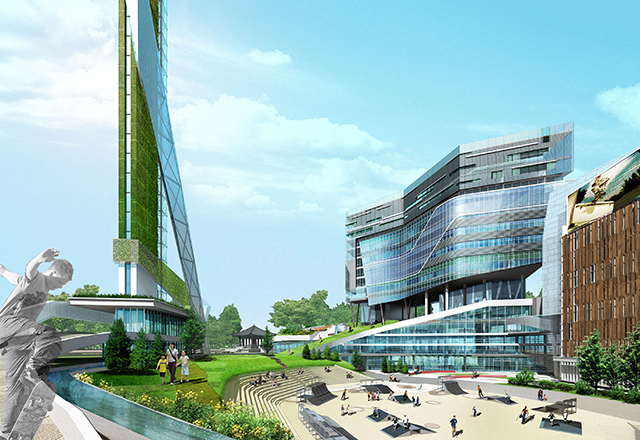
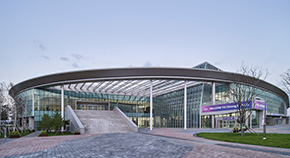
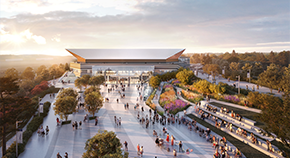
![[Participated] Lee Kun-hee Museum International Design Competition](/upload/prjctmain/20241113105617981846.jpg)
![[Participated] Seoul Metropolitan Library](/upload/prjctmain/20240201170502672898.jpg)
![[Participated] International Design Competition for the New Jinju National Museum](/upload/prjctmain/20240123152321360834.jpg)
![[Participated] International Design Competition for The 2nd Sejong Center for Performing Arts](/upload/prjctmain/20240122165006552816.jpg)
![[Participated] Pohang International Exhibition & Convention Center](/upload/prjctmain/20230119092606013132.jpg)
![[Participated] Jamsil Sports–MICE Complex in Seoul International District Competition](/upload/prjctmain/20220722101348149054.jpg)